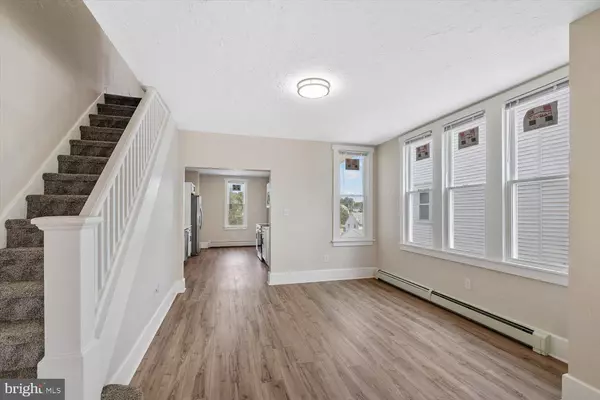$225,000
$225,000
For more information regarding the value of a property, please contact us for a free consultation.
4 Beds
1 Bath
1,743 SqFt
SOLD DATE : 09/27/2024
Key Details
Sold Price $225,000
Property Type Townhouse
Sub Type End of Row/Townhouse
Listing Status Sold
Purchase Type For Sale
Square Footage 1,743 sqft
Price per Sqft $129
Subdivision None Available
MLS Listing ID PAYK2065894
Sold Date 09/27/24
Style Straight Thru,Traditional
Bedrooms 4
Full Baths 1
HOA Y/N N
Abv Grd Liv Area 1,743
Originating Board BRIGHT
Year Built 1911
Annual Tax Amount $2,181
Tax Year 2024
Lot Size 2,644 Sqft
Acres 0.06
Property Description
Welcome to 123 W Gay St - a beautifully remodeled end unit rowhome located within Red Lion Borough. A rare and unique opportunity to secure a 100% complete gut and remodeled home, with quality craftsmanship, and high end finishes. Down to the studs! Everything has been replaced - brand new; electric, plumbing, framing, drywall, flooring, paint, fixtures, windows, roof, kitchen, carpet, bathroom, front porch, rear staircase/deck, siding... Everything! No corners were cut, and no expense was spared - LVP flooring, stone kitchen countertops, and Harvey windows installed. Multi level living with a third floor offering the 4/5 bedrooms, and/or bonus family room, office, gym, or playroom. The rear yard and alley provide room for multiple vehicles, off street parking. Efficient natural gas radiant heat will ensure a very economical home, and low winter heating cost. Combine the quality of workmanship, finishes, price point, and all that 123 W Gay St has to offer, and you are provided the amazing opportunity to own this home for less than what many people pay for rent. Schedule your tour today!
Location
State PA
County York
Area Red Lion Boro (15282)
Zoning RESIDENTIAL
Rooms
Basement Daylight, Full, Improved, Interior Access, Outside Entrance, Poured Concrete, Rear Entrance, Shelving, Side Entrance, Space For Rooms, Unfinished, Walkout Level, Windows
Interior
Interior Features Breakfast Area, Carpet, Combination Dining/Living, Combination Kitchen/Dining, Combination Kitchen/Living, Dining Area, Family Room Off Kitchen, Floor Plan - Open, Kitchen - Table Space, Recessed Lighting, Bathroom - Tub Shower
Hot Water Natural Gas
Heating Baseboard - Hot Water, Radiator, Hot Water
Cooling None
Flooring Carpet, Luxury Vinyl Plank, Vinyl
Equipment Negotiable
Fireplace N
Window Features Insulated,Replacement,Vinyl Clad
Heat Source Natural Gas
Laundry Basement
Exterior
Exterior Feature Porch(es)
Parking Features Other
Garage Spaces 3.0
Water Access N
Roof Type Rubber,Slate
Accessibility None
Porch Porch(es)
Total Parking Spaces 3
Garage Y
Building
Lot Description Level, Rear Yard
Story 3
Foundation Stone
Sewer Public Sewer
Water Public
Architectural Style Straight Thru, Traditional
Level or Stories 3
Additional Building Above Grade, Below Grade
Structure Type Brick,Dry Wall,High,Masonry
New Construction N
Schools
School District Red Lion Area
Others
Senior Community No
Tax ID 82-000-06-0190-00-00000
Ownership Fee Simple
SqFt Source Assessor
Acceptable Financing Cash, Conventional, FHA, VA
Listing Terms Cash, Conventional, FHA, VA
Financing Cash,Conventional,FHA,VA
Special Listing Condition Standard
Read Less Info
Want to know what your home might be worth? Contact us for a FREE valuation!

Our team is ready to help you sell your home for the highest possible price ASAP

Bought with Kim E Moyer • Berkshire Hathaway HomeServices Homesale Realty

"My job is to find and attract mastery-based agents to the office, protect the culture, and make sure everyone is happy! "






