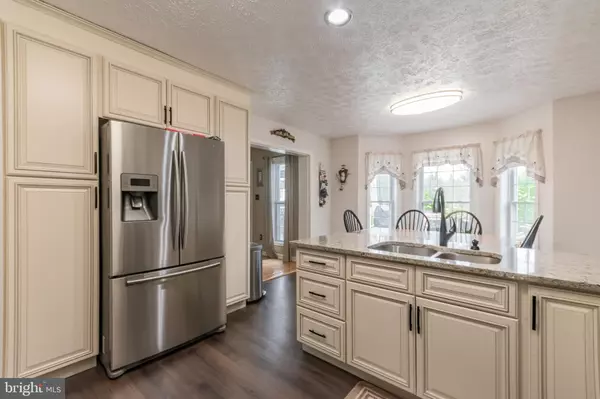$575,000
$575,000
For more information regarding the value of a property, please contact us for a free consultation.
5 Beds
3 Baths
2,726 SqFt
SOLD DATE : 09/27/2024
Key Details
Sold Price $575,000
Property Type Single Family Home
Sub Type Detached
Listing Status Sold
Purchase Type For Sale
Square Footage 2,726 sqft
Price per Sqft $210
Subdivision Crestview Acres
MLS Listing ID WVJF2013314
Sold Date 09/27/24
Style Cape Cod
Bedrooms 5
Full Baths 2
Half Baths 1
HOA Y/N Y
Abv Grd Liv Area 2,726
Originating Board BRIGHT
Year Built 2003
Annual Tax Amount $2,023
Tax Year 2023
Lot Size 5.630 Acres
Acres 5.63
Property Description
This property offers a very private lot with 5+ acres at the end of a cul-de-sac. The 2 stall oversized garage plus the detached 2 stall garage is perfect for hobbies, car enthusiasts, woodworking, hobbies and more! There is plenty of space to store a motorhome, trailer, 4-wheelers and toys. Animals are welcome. There is a Main Level bedroom suite featuring hardwood floors, a whirlpool spa tub and dual sinks. The updated kitchen has white cabinets, stainless appliances and a bump out filled with bright natural light perfect for a breakfast nook. The upper level has a bonus loft over the 2 stall garage providing so much extra space for an office, family room or exercise space. There are 4 additional bedrooms and a full bath across the hall. The above ground pool is just a few steps from the back deck. Call today for an appointment!
Accepting Back up Offers
Location
State WV
County Jefferson
Zoning R
Rooms
Other Rooms Living Room, Dining Room, Primary Bedroom, Bedroom 2, Bedroom 3, Bedroom 4, Kitchen, Bedroom 1, Loft, Primary Bathroom, Full Bath, Half Bath
Main Level Bedrooms 1
Interior
Interior Features Ceiling Fan(s), Water Treat System
Hot Water Electric
Heating Heat Pump(s)
Cooling Central A/C
Equipment Microwave, Dryer, Washer, Dishwasher, Refrigerator, Icemaker, Stove
Fireplace N
Appliance Microwave, Dryer, Washer, Dishwasher, Refrigerator, Icemaker, Stove
Heat Source Electric
Laundry Main Floor
Exterior
Garage Garage - Front Entry
Garage Spaces 4.0
Waterfront N
Water Access N
Accessibility None
Attached Garage 2
Total Parking Spaces 4
Garage Y
Building
Story 2
Foundation Other
Sewer On Site Septic
Water Well
Architectural Style Cape Cod
Level or Stories 2
Additional Building Above Grade, Below Grade
New Construction N
Schools
Elementary Schools South Jefferson
Middle Schools Charles Town
High Schools Washington
School District Jefferson County Schools
Others
Senior Community No
Tax ID 07 24000600150000
Ownership Fee Simple
SqFt Source Assessor
Horse Property Y
Special Listing Condition Standard
Read Less Info
Want to know what your home might be worth? Contact us for a FREE valuation!

Our team is ready to help you sell your home for the highest possible price ASAP

Bought with Nicholas J Palkovic • Touchstone Realty, LLC

"My job is to find and attract mastery-based agents to the office, protect the culture, and make sure everyone is happy! "






