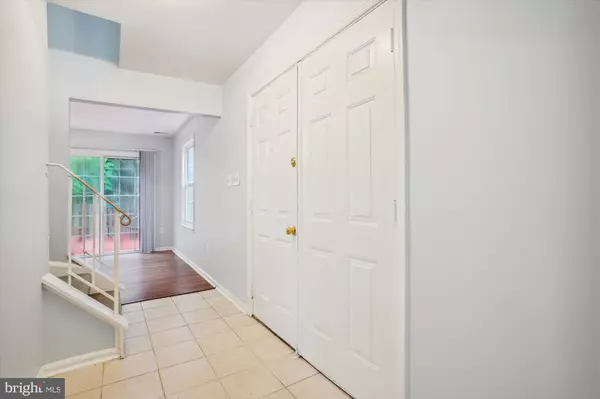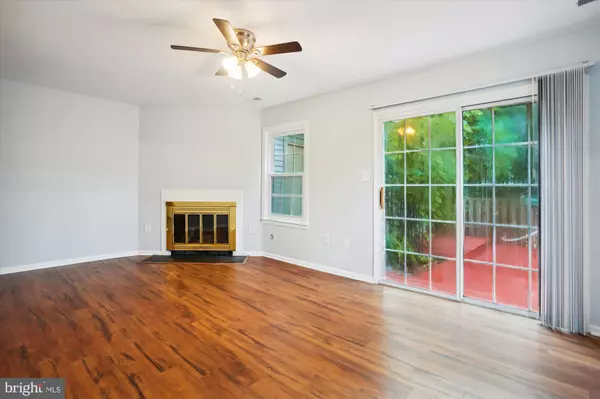$380,000
$397,000
4.3%For more information regarding the value of a property, please contact us for a free consultation.
3 Beds
3 Baths
1,412 SqFt
SOLD DATE : 09/27/2024
Key Details
Sold Price $380,000
Property Type Townhouse
Sub Type End of Row/Townhouse
Listing Status Sold
Purchase Type For Sale
Square Footage 1,412 sqft
Price per Sqft $269
Subdivision Beau Ridge Estates
MLS Listing ID VAPW2076052
Sold Date 09/27/24
Style Colonial
Bedrooms 3
Full Baths 3
HOA Fees $77/qua
HOA Y/N Y
Abv Grd Liv Area 1,412
Originating Board BRIGHT
Year Built 1989
Annual Tax Amount $3,583
Tax Year 2024
Lot Size 2,230 Sqft
Acres 0.05
Property Description
This end-unit townhouse in Beau Ridge Estates is surrounded by fruit trees, including apple, cherry, plum, and pear, adding charm and a touch of nature to your new home. Featuring a spacious fenced yard and a large multi-level deck, perfect for entertaining and relaxation! Inside you'll find fresh paint 2024 and 8 New Windows 2023. The main level living room offers a cozy fireplace, and the separate dining room provides an elegant meal space. The bright large kitchen has room for a table and boasts a bay window that floods the space with natural light. The main level also includes a 3/4 bath for added convenience. Upstairs, you’ll find a primary bedroom with an ensuite bath, two more bedrooms, a second full bath, and a laundry room. Featuring a spacious fenced yard and a large deck, this home is ideal for both entertaining and relaxation. Don’t miss this incredible opportunity! The home also includes New Water Heater 2024, Refrigerator 2024, Dishwasher 2023, Stove 2022, Washer 2022, Dryer 2022, Heating and Air Conditioning systems 2020/2021. Conveniently located just minutes from I-95 and less than 10 minutes from Potomac Mills Mall, Stonebridge, and attractions like Prince William Forest Park, and Historic Occoquan. Plus, it's only 20 minutes from Quantico, making it ideal for commuting and leisure. Whether you're a first-time buyer or someone looking to add value, don’t miss this incredible opportunity!
Location
State VA
County Prince William
Zoning R6
Rooms
Other Rooms Primary Bedroom
Interior
Interior Features Carpet, Ceiling Fan(s), Formal/Separate Dining Room, Kitchen - Eat-In, Breakfast Area, Chair Railings
Hot Water Electric
Heating Heat Pump(s)
Cooling Central A/C
Fireplaces Number 1
Equipment Dishwasher, Refrigerator, Stove, Washer, Dryer
Fireplace Y
Appliance Dishwasher, Refrigerator, Stove, Washer, Dryer
Heat Source Electric
Exterior
Exterior Feature Deck(s)
Garage Spaces 2.0
Parking On Site 2
Amenities Available Jog/Walk Path, Tot Lots/Playground, Reserved/Assigned Parking
Waterfront N
Water Access N
Accessibility Level Entry - Main
Porch Deck(s)
Total Parking Spaces 2
Garage N
Building
Story 2
Foundation Slab
Sewer Public Sewer
Water Public
Architectural Style Colonial
Level or Stories 2
Additional Building Above Grade, Below Grade
New Construction N
Schools
Elementary Schools Henderson
Middle Schools Rippon
High Schools Potomac
School District Prince William County Public Schools
Others
HOA Fee Include Common Area Maintenance,Insurance,Snow Removal,Trash
Senior Community No
Tax ID 8290-18-7132
Ownership Fee Simple
SqFt Source Assessor
Special Listing Condition Standard
Read Less Info
Want to know what your home might be worth? Contact us for a FREE valuation!

Our team is ready to help you sell your home for the highest possible price ASAP

Bought with Tyler Dalton Bailey • EXP Realty, LLC

"My job is to find and attract mastery-based agents to the office, protect the culture, and make sure everyone is happy! "






