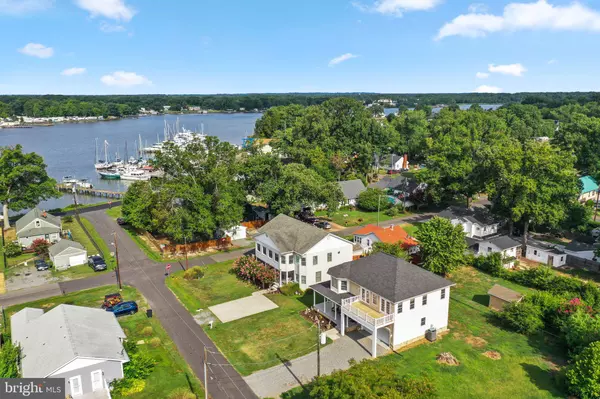$597,900
$597,900
For more information regarding the value of a property, please contact us for a free consultation.
3 Beds
3 Baths
2,220 SqFt
SOLD DATE : 09/30/2024
Key Details
Sold Price $597,900
Property Type Single Family Home
Sub Type Detached
Listing Status Sold
Purchase Type For Sale
Square Footage 2,220 sqft
Price per Sqft $269
Subdivision The Point
MLS Listing ID VAWE2007092
Sold Date 09/30/24
Style Other
Bedrooms 3
Full Baths 3
HOA Y/N N
Abv Grd Liv Area 2,220
Originating Board BRIGHT
Year Built 2005
Annual Tax Amount $4,201
Tax Year 2017
Lot Size 7,098 Sqft
Acres 0.16
Lot Dimensions 71' x 100'
Property Description
WATERVIEW ON THE POINT: Wonderful Beach retreat with beautiful views of Monroe Bay and just two blocks from the Potomac River. Main level features a living room, one bedroom, one full bathroom, laundry room and a two-car attached garage with plenty of space for vehicles and a must-have golf cart. The open plan second floor has the primary bedroom suite and third bedroom, along with a spacious family room/kitchen/dining space with upgraded kitchen cabinets, center island, solid surface counters, stainless steel appliances and windows looking out over the bay. Every day will feel like a vacation when you are relaxing or entertaining on the composite front deck with WATER VIEWS. Home has been well-maintained and is move-in ready (New roof, flooring, and heat pumps installed in 2017-2018. Refrigerator and washer/dryer (2023), and dishwasher (2024). A perfect home for full-time living or a vacation getaway in this charming riverfront town, less than 90 minutes from the DC metro area.
Location
State VA
County Westmoreland
Zoning RESIDENTIAL
Rooms
Main Level Bedrooms 1
Interior
Interior Features Carpet, Ceiling Fan(s), Combination Kitchen/Living, Entry Level Bedroom, Family Room Off Kitchen, Floor Plan - Open, Kitchen - Island, Kitchen - Table Space, Recessed Lighting, Upgraded Countertops, Window Treatments, Wood Floors
Hot Water Electric
Heating Heat Pump - Electric BackUp
Cooling Central A/C, Heat Pump(s)
Flooring Carpet, Wood
Equipment Built-In Microwave, Dishwasher, Disposal, Oven/Range - Electric, Refrigerator, Stainless Steel Appliances, Washer/Dryer Stacked
Fireplace N
Appliance Built-In Microwave, Dishwasher, Disposal, Oven/Range - Electric, Refrigerator, Stainless Steel Appliances, Washer/Dryer Stacked
Heat Source Electric
Laundry Main Floor
Exterior
Exterior Feature Deck(s), Porch(es), Wrap Around
Parking Features Garage - Front Entry, Garage Door Opener
Garage Spaces 2.0
Water Access N
View Bay
Roof Type Architectural Shingle
Accessibility None
Porch Deck(s), Porch(es), Wrap Around
Attached Garage 2
Total Parking Spaces 2
Garage Y
Building
Story 2
Foundation Crawl Space
Sewer Public Sewer
Water Public
Architectural Style Other
Level or Stories 2
Additional Building Above Grade, Below Grade
Structure Type Dry Wall,9'+ Ceilings
New Construction N
Schools
School District Colonial Beach Public Schools
Others
Senior Community No
Tax ID 3A1 2 28 2
Ownership Fee Simple
SqFt Source Estimated
Acceptable Financing Cash, Conventional, VA
Listing Terms Cash, Conventional, VA
Financing Cash,Conventional,VA
Special Listing Condition Standard
Read Less Info
Want to know what your home might be worth? Contact us for a FREE valuation!

Our team is ready to help you sell your home for the highest possible price ASAP

Bought with Eric Nelson • Coldwell Banker Elite

"My job is to find and attract mastery-based agents to the office, protect the culture, and make sure everyone is happy! "






