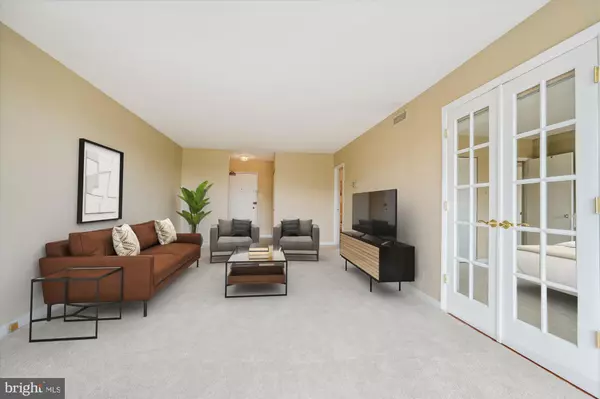$380,000
$379,900
For more information regarding the value of a property, please contact us for a free consultation.
2 Beds
2 Baths
1,212 SqFt
SOLD DATE : 10/03/2024
Key Details
Sold Price $380,000
Property Type Condo
Sub Type Condo/Co-op
Listing Status Sold
Purchase Type For Sale
Square Footage 1,212 sqft
Price per Sqft $313
Subdivision Whitehall
MLS Listing ID MDMC2145496
Sold Date 10/03/24
Style Traditional,Unit/Flat
Bedrooms 2
Full Baths 2
Condo Fees $1,241/mo
HOA Y/N N
Abv Grd Liv Area 1,212
Originating Board BRIGHT
Year Built 1965
Annual Tax Amount $4,156
Tax Year 2024
Property Description
Welcome to this stunning two-bedroom, two-bath condo, where style, convenience, and sophistication unite effortlessly. The home is move-in ready with fresh paint, plush carpeting, and new kitchen and dining room flooring. The sun-filled living room creates a warm and inviting atmosphere, perfect for relaxing or entertaining guests. The kitchen boasts like-new white appliances and offers a charming dining room view, beautifully illuminated by upgraded floor-to-ceiling windows. Separately deeded, covered, parking space is also included!
The spacious primary bedroom features an ensuite bath and not one but two walk-in closets, providing ample storage space. The second bedroom is equally impressive, with a bonus entrance through elegant French doors, offering flexibility for use as a guest room, home office, or den. With a recently serviced HVAC system and new light fixtures throughout, comfort and efficiency are at the forefront. Step out onto the balcony to enjoy treetop views and an incredible glimpse of the Bethesda skyline. This condo is the perfect blend of modern upgrades, style, and location—don't miss your chance to make it yours!
And talk about location! Whitehall, set amidst seven acres in Downtown Bethesda, has easy access to two Metro stations (Bethesda Metro and Medical Center) and is minutes from the diverse dining options and great shopping in Bethesda, offering the best of convenience and entertainment. Harris Teeter, CVS, Trader Joe's, Olazzo, Woodmont Grill, Seventh State, and Hip Flask's rooftop are a stone's throw away. Whitehall offers professional on-site management, Amazon hubs, laundry facilities on each floor, main-level storage, a gym, an outdoor pool, walking paths, and plenty of green space for pets. The condo fee includes all utilities and parking, making accounting a breeze! Minutes to DC and VA and major commuter routes.
Location
State MD
County Montgomery
Zoning .
Rooms
Main Level Bedrooms 2
Interior
Interior Features Breakfast Area, Dining Area, Entry Level Bedroom, Floor Plan - Open, Combination Dining/Living, Floor Plan - Traditional, Family Room Off Kitchen, Kitchen - Gourmet, Walk-in Closet(s), Crown Moldings, Ceiling Fan(s), Recessed Lighting, Window Treatments
Hot Water Natural Gas
Heating Forced Air, Heat Pump(s), Other
Cooling Central A/C
Flooring Ceramic Tile, Vinyl
Equipment Disposal, Dishwasher, Freezer, Microwave, Oven/Range - Gas, Refrigerator, Stainless Steel Appliances, Icemaker
Fireplace N
Window Features Double Pane,Screens,Sliding
Appliance Disposal, Dishwasher, Freezer, Microwave, Oven/Range - Gas, Refrigerator, Stainless Steel Appliances, Icemaker
Heat Source Natural Gas
Laundry Common, Shared
Exterior
Exterior Feature Balcony
Garage Garage - Front Entry
Garage Spaces 3.0
Parking On Site 1
Amenities Available Common Grounds, Concierge, Elevator, Extra Storage, Fitness Center, Laundry Facilities, Meeting Room, Party Room, Pool - Outdoor, Security, Picnic Area
Waterfront N
Water Access N
View City, Panoramic, Street, Trees/Woods
Accessibility Elevator
Porch Balcony
Total Parking Spaces 3
Garage Y
Building
Story 1
Unit Features Hi-Rise 9+ Floors
Sewer Public Sewer
Water Public
Architectural Style Traditional, Unit/Flat
Level or Stories 1
Additional Building Above Grade, Below Grade
New Construction N
Schools
Elementary Schools Bethedsa
Middle Schools Westland
High Schools Bethesda-Chevy Chase
School District Montgomery County Public Schools
Others
Pets Allowed Y
HOA Fee Include Air Conditioning,Common Area Maintenance,Custodial Services Maintenance,Electricity,Ext Bldg Maint,Gas,Heat,Lawn Maintenance,Management,Pool(s),Reserve Funds,Water,Trash,Snow Removal,Sewer
Senior Community No
Tax ID 160702218227
Ownership Condominium
Security Features Main Entrance Lock,Smoke Detector
Acceptable Financing Cash, Conventional, VA
Horse Property N
Listing Terms Cash, Conventional, VA
Financing Cash,Conventional,VA
Special Listing Condition Standard
Pets Description Size/Weight Restriction, Number Limit, Cats OK, Dogs OK
Read Less Info
Want to know what your home might be worth? Contact us for a FREE valuation!

Our team is ready to help you sell your home for the highest possible price ASAP

Bought with Vicki L Porter • Long & Foster Real Estate, Inc.

"My job is to find and attract mastery-based agents to the office, protect the culture, and make sure everyone is happy! "






