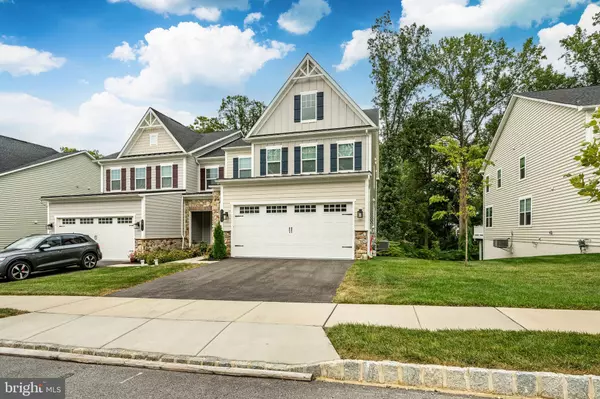$815,000
$839,000
2.9%For more information regarding the value of a property, please contact us for a free consultation.
4 Beds
4 Baths
3,683 SqFt
SOLD DATE : 10/04/2024
Key Details
Sold Price $815,000
Property Type Single Family Home
Sub Type Twin/Semi-Detached
Listing Status Sold
Purchase Type For Sale
Square Footage 3,683 sqft
Price per Sqft $221
Subdivision Greystone
MLS Listing ID PACT2073172
Sold Date 10/04/24
Style Carriage House
Bedrooms 4
Full Baths 4
HOA Fees $194/mo
HOA Y/N Y
Abv Grd Liv Area 2,713
Originating Board BRIGHT
Year Built 2022
Annual Tax Amount $8,311
Tax Year 2023
Lot Size 2,200 Sqft
Acres 0.05
Property Description
Why Wait for New Construction? Step into this stunning Haverford model luxury twin home, featuring 4 bedrooms, 4 bathrooms, and a walkout basement, all nestled in the picturesque Greystone development. Surrounded by serene walking trails and wooded areas, this home offers luxury on every level.
As you enter through the 2-car garage, you’re greeted by a first-floor bedroom complete with a full bath—ideal for guests or an in-law suite. The heart of the home boasts a gourmet kitchen with a large island, seamlessly flowing into the dining area and great room, perfect for hosting gatherings and creating memories. Upstairs, you'll discover a sensational loft leading to three additional bedrooms and a full bath. The crowning jewel is the luxurious primary suite, offering dual walk-in closets, a double vanity bath, and a seated shower, providing unparalleled comfort. The expansive walkout basement offers endless possibilities—whether you envision it as additional living space or a guest suite, the choice is yours.
Don't miss out on the chance to own this exceptional home in Greystone—luxury, comfort, and convenience await!
Location
State PA
County Chester
Area West Goshen Twp (10352)
Zoning R3
Rooms
Basement Full
Main Level Bedrooms 1
Interior
Hot Water Natural Gas
Heating Forced Air
Cooling Central A/C
Fireplaces Number 1
Fireplace Y
Heat Source Natural Gas
Exterior
Garage Garage - Front Entry
Garage Spaces 2.0
Water Access N
Accessibility None
Attached Garage 2
Total Parking Spaces 2
Garage Y
Building
Story 2
Foundation Concrete Perimeter
Sewer Public Sewer
Water Public
Architectural Style Carriage House
Level or Stories 2
Additional Building Above Grade, Below Grade
New Construction N
Schools
School District West Chester Area
Others
Pets Allowed Y
Senior Community No
Tax ID 52-03J-0465
Ownership Fee Simple
SqFt Source Assessor
Special Listing Condition Standard
Pets Description No Pet Restrictions
Read Less Info
Want to know what your home might be worth? Contact us for a FREE valuation!

Our team is ready to help you sell your home for the highest possible price ASAP

Bought with Bela Vora • Coldwell Banker Realty

"My job is to find and attract mastery-based agents to the office, protect the culture, and make sure everyone is happy! "






