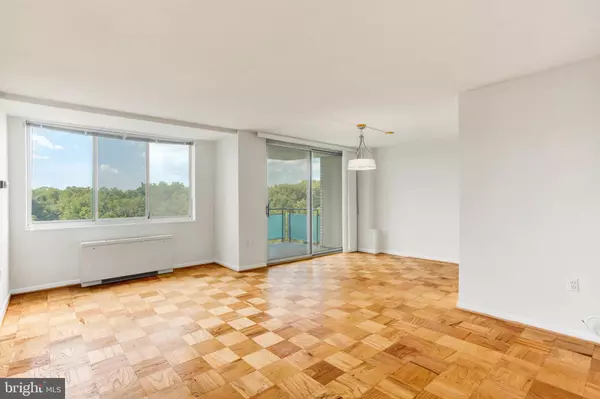$370,350
$370,000
0.1%For more information regarding the value of a property, please contact us for a free consultation.
3 Beds
3 Baths
1,620 SqFt
SOLD DATE : 10/08/2024
Key Details
Sold Price $370,350
Property Type Condo
Sub Type Condo/Co-op
Listing Status Sold
Purchase Type For Sale
Square Footage 1,620 sqft
Price per Sqft $228
Subdivision Grosvenor
MLS Listing ID MDMC2145286
Sold Date 10/08/24
Style Contemporary,Colonial,Traditional
Bedrooms 3
Full Baths 3
Condo Fees $1,667/mo
HOA Y/N N
Abv Grd Liv Area 1,620
Originating Board BRIGHT
Year Built 1966
Annual Tax Amount $4,095
Tax Year 2024
Property Description
Welcome to this rare and beautifully updated 3-bedroom, 3-full-bath condominium, located on the 10th floor, perfectly positioned in a vibrant community setting. This spacious unit features a private balcony overlooking lush, colorful landscaping, inviting you to relax and enjoy the serene views.
Step inside to discover a space that boasts a modern, open layout filled with natural light from a wall of windows. The hardwood floors and fresh updates throughout create a stylish and welcoming atmosphere. The kitchen is a chef’s delight, equipped with quartz countertops, gas cooking, and contemporary white cabinetry, complemented by a stainless steel stove and dishwasher.
The condo offers a comfortable living area that seamlessly blends into a dining space, ideal for entertaining. Each of the three full bathrooms is thoughtfully updated, and the Primary Suite includes a generous walk-in closet, attached full bath and separate bonus room that can be used as an office or whatever you wish.
Residents benefit from a wide array of excellent amenities, including an outdoor pool, tennis courts, a state-of-the-art fitness center, and convenient laundry facilities. The community also features a full-service grocery store on-site, a charming local market with prepared foods, and various recreational options like a lake with walking paths.
Located in a prime area, the condo is situated in the same building as the Grosvenor Market and just seconds from the Grosvenor Metro station on the Red Line. The property is part of a complex of five high-rises encircling a sprawling 35+ acre park, providing a peaceful retreat from city life. With ample parking, 24/7 reception and security, and proximity to major transportation routes (495 & 270), this condominium offers both convenience and comfort. Plus, it’s just minutes from downtown Bethesda, making it an ideal location for living.
Location
State MD
County Montgomery
Zoning R10
Rooms
Other Rooms Living Room, Dining Room, Primary Bedroom, Bedroom 3, Kitchen, Bedroom 1, Office, Full Bath
Main Level Bedrooms 3
Interior
Interior Features Built-Ins, Dining Area, Floor Plan - Traditional, Kitchen - Galley, Bathroom - Tub Shower, Walk-in Closet(s), Wood Floors, Combination Dining/Living, Primary Bath(s)
Hot Water Electric
Heating Forced Air
Cooling Central A/C
Flooring Wood, Ceramic Tile, Tile/Brick
Equipment Dishwasher, Disposal, Refrigerator, Microwave, Oven - Wall, Freezer, Oven/Range - Gas
Fireplace N
Appliance Dishwasher, Disposal, Refrigerator, Microwave, Oven - Wall, Freezer, Oven/Range - Gas
Heat Source Natural Gas
Laundry Common, Lower Floor
Exterior
Exterior Feature Balcony, Deck(s), Patio(s), Porch(es), Roof
Garage Underground, Oversized, Inside Access
Garage Spaces 1.0
Parking On Site 1
Amenities Available Beauty Salon, Common Grounds, Community Center, Convenience Store, Elevator, Exercise Room, Laundry Facilities, Party Room, Pool - Outdoor, Reserved/Assigned Parking, Security, Tennis Courts
Waterfront N
Water Access N
View Garden/Lawn, Courtyard, Panoramic, Trees/Woods, Scenic Vista
Accessibility Other
Porch Balcony, Deck(s), Patio(s), Porch(es), Roof
Total Parking Spaces 1
Garage Y
Building
Lot Description Trees/Wooded
Story 1
Unit Features Hi-Rise 9+ Floors
Sewer Public Sewer
Water Public
Architectural Style Contemporary, Colonial, Traditional
Level or Stories 1
Additional Building Above Grade, Below Grade
Structure Type High
New Construction N
Schools
High Schools Walter Johnson
School District Montgomery County Public Schools
Others
Pets Allowed N
HOA Fee Include Air Conditioning,Common Area Maintenance,Electricity,Ext Bldg Maint,Health Club,Heat,Lawn Maintenance,Management,Pool(s),Sewer,Snow Removal,Trash,Water
Senior Community No
Tax ID 160401938760
Ownership Condominium
Special Listing Condition Standard
Read Less Info
Want to know what your home might be worth? Contact us for a FREE valuation!

Our team is ready to help you sell your home for the highest possible price ASAP

Bought with Rumiana S Chuknyiska • Realty Advantage

"My job is to find and attract mastery-based agents to the office, protect the culture, and make sure everyone is happy! "






