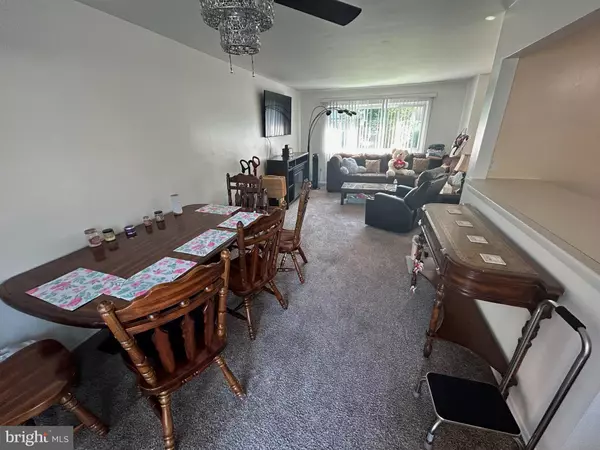$345,000
$345,000
For more information regarding the value of a property, please contact us for a free consultation.
3 Beds
1 Bath
1,415 SqFt
SOLD DATE : 10/08/2024
Key Details
Sold Price $345,000
Property Type Single Family Home
Sub Type Detached
Listing Status Sold
Purchase Type For Sale
Square Footage 1,415 sqft
Price per Sqft $243
Subdivision Oak Ridge Estates
MLS Listing ID NJBL2070740
Sold Date 10/08/24
Style Bi-level
Bedrooms 3
Full Baths 1
HOA Y/N N
Abv Grd Liv Area 1,415
Originating Board BRIGHT
Year Built 1979
Annual Tax Amount $4,848
Tax Year 2023
Lot Size 8,500 Sqft
Acres 0.2
Lot Dimensions 85.00 x 100.00
Property Description
HOT PRICE!!! This spacious Bi-level located in desirable Oak Ridge Estates is priced to sell. Features new carpeting throughout, new vinyl flooring, new windows and fresh paint upstairs. Just installed is an energy efficient oil burner as well as a new central air conditioning condenser unit. Downstairs is a large family room with a wood burning stove hook up for those chilly fall nights. The other side of the lower level is unfinished, leaving endless possibilities! The ample driveway offers more than enough parking. And with the attached garage, TONS of storage space! To the rear is a fully fenced in backyard and large deck to enjoy your morning coffee. MAKE YOUR APPOINTMENT TODAY AND BE THE FIRST TO GRAB THIS METICULOUSLY MAINTAINED BEAUTY!
Location
State NJ
County Burlington
Area Pemberton Twp (20329)
Zoning RES
Rooms
Main Level Bedrooms 3
Interior
Hot Water Electric
Heating Forced Air
Cooling Central A/C
Fireplace N
Heat Source Oil
Exterior
Parking Features Garage - Front Entry
Garage Spaces 1.0
Water Access N
Accessibility None
Attached Garage 1
Total Parking Spaces 1
Garage Y
Building
Story 2
Foundation Other
Sewer Public Sewer
Water Public
Architectural Style Bi-level
Level or Stories 2
Additional Building Above Grade, Below Grade
New Construction N
Schools
School District Pemberton Township Schools
Others
Senior Community No
Tax ID 29-01123-00013
Ownership Fee Simple
SqFt Source Assessor
Special Listing Condition Standard
Read Less Info
Want to know what your home might be worth? Contact us for a FREE valuation!

Our team is ready to help you sell your home for the highest possible price ASAP

Bought with Janneza Roane • BHHS Fox & Roach-Marlton

"My job is to find and attract mastery-based agents to the office, protect the culture, and make sure everyone is happy! "






