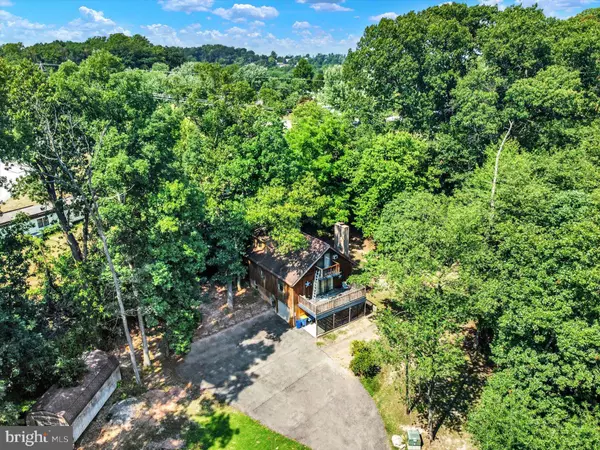$215,000
$224,900
4.4%For more information regarding the value of a property, please contact us for a free consultation.
3 Beds
2 Baths
1,365 SqFt
SOLD DATE : 10/04/2024
Key Details
Sold Price $215,000
Property Type Single Family Home
Sub Type Detached
Listing Status Sold
Purchase Type For Sale
Square Footage 1,365 sqft
Price per Sqft $157
Subdivision None Available
MLS Listing ID PAYK2066380
Sold Date 10/04/24
Style A-Frame
Bedrooms 3
Full Baths 2
HOA Y/N N
Abv Grd Liv Area 1,365
Originating Board BRIGHT
Year Built 1979
Annual Tax Amount $3,035
Tax Year 2024
Lot Size 0.720 Acres
Acres 0.72
Property Description
Enjoy the peace and quiet of York Haven with this charming 3-bedroom, 2-bath home. Nestled on a spacious 0.72-acre lot, this property offers ample privacy and a serene wooded setting frequented by wildlife. The home has an A-frame design, adding to its unique character.
The exterior and interior boast beautiful natural wood finishes, including knotty pine features inside. The home has been lovingly maintained, with updates such as a modern laundry room, updated flooring in areas and refinished kitchen cabinets. Additional highlights include an oversized 1-car garage, oversized storage shed along with covered patio and 2nd floor deck views.
Perfect as a primary residence or a cozy getaway, this home offers a wood-burning fireplace as a backup to the electric baseboard heating. The property is equipped with a 200-amp electric panel, and the septic system has been pumped this year. The semi-finished basement provides a great opportunity for a recreation or bonus room, allowing you to add your personal touches.
Don't miss the chance to own this delightful property with tons of potential!
Location
State PA
County York
Area Newberry Twp (15239)
Zoning RURAL RESOURCE
Rooms
Other Rooms Dining Room, Primary Bedroom, Kitchen, Family Room, Loft, Storage Room, Bathroom 2, Full Bath
Basement Full, Garage Access, Interior Access, Outside Entrance, Improved, Partially Finished
Main Level Bedrooms 1
Interior
Interior Features Breakfast Area, Dining Area, Family Room Off Kitchen, Floor Plan - Traditional
Hot Water Electric
Heating Baseboard - Electric
Cooling Window Unit(s)
Flooring Partially Carpeted, Vinyl
Fireplaces Number 1
Fireplaces Type Wood
Equipment Stove, Refrigerator, Dishwasher
Fireplace Y
Appliance Stove, Refrigerator, Dishwasher
Heat Source Electric
Laundry Hookup, Has Laundry, Basement
Exterior
Exterior Feature Deck(s), Balcony
Parking Features Built In, Additional Storage Area, Garage - Side Entry
Garage Spaces 11.0
Water Access N
Roof Type Shingle
Accessibility None
Porch Deck(s), Balcony
Attached Garage 1
Total Parking Spaces 11
Garage Y
Building
Lot Description Secluded, Not In Development, Partly Wooded
Story 2
Foundation Block
Sewer On Site Septic
Water Well
Architectural Style A-Frame
Level or Stories 2
Additional Building Above Grade, Below Grade
New Construction N
Schools
School District West Shore
Others
Senior Community No
Tax ID 39-000-OH-0246-A0-00000
Ownership Fee Simple
SqFt Source Assessor
Acceptable Financing Cash, Conventional, FHA
Listing Terms Cash, Conventional, FHA
Financing Cash,Conventional,FHA
Special Listing Condition Standard
Read Less Info
Want to know what your home might be worth? Contact us for a FREE valuation!

Our team is ready to help you sell your home for the highest possible price ASAP

Bought with Dylan Messerschmidt • Coldwell Banker Realty

"My job is to find and attract mastery-based agents to the office, protect the culture, and make sure everyone is happy! "






