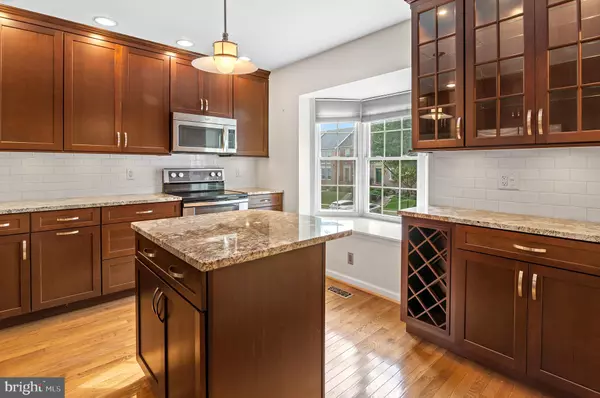$400,000
$389,900
2.6%For more information regarding the value of a property, please contact us for a free consultation.
3 Beds
3 Baths
2,316 SqFt
SOLD DATE : 10/10/2024
Key Details
Sold Price $400,000
Property Type Townhouse
Sub Type Interior Row/Townhouse
Listing Status Sold
Purchase Type For Sale
Square Footage 2,316 sqft
Price per Sqft $172
Subdivision Cromwell Station
MLS Listing ID MDBC2106522
Sold Date 10/10/24
Style Colonial
Bedrooms 3
Full Baths 2
Half Baths 1
HOA Fees $42/mo
HOA Y/N Y
Abv Grd Liv Area 1,740
Originating Board BRIGHT
Year Built 1991
Annual Tax Amount $3,085
Tax Year 2024
Lot Size 2,100 Sqft
Acres 0.05
Property Description
Here is your chance to own a fantastic and rarely available LOFT townhome in Cromwell Station!! This home has a range of completely unique features not found on the standard Cromwell Station townhome, starting with two fireplaces—one in the family room and another in the loft. The property also has an enlarged, maintenance-free Trex deck, measuring 14' x 14', making it 36% larger than the typical neighborhood deck. Additionally, there is a 20' x 15' loft providing an extra 300 square feet, taking the total square footage to 2,316 on all four levels!! The loft is usable all year long, thanks to a ductless Mitsubishi mini-split Heat Pump, ensuring year-round heating and cooling in the master bedroom and loft.
The kitchen has been completely remodeled, featuring 4' high soft-close cherry cabinets, under-cabinet lighting, stainless appliances, ceramic back splash, a double oven and corner sink for optimized counter space, a center island with storage, granite countertops, and a glass-front display cabinet with a built-in wine rack. The kitchen is also pre-wired for a hidden TV with concealed cables. The first-floor powder room has been upgraded to match the kitchen’s cabinetry, and the entire first floor, including the stairs and second-floor hallway, is fitted with solid oak hardwood floors. A travertine-tiled fireplace with a matching mantel, 55” TV mount (with hidden cables), ceiling fan, and crown molding adds elegance to the Living Room, which also has dimmable hidden ceiling lighting. The 14' x 14' Trex deck not only offers extra space but also comes wired for speakers, has under-mount, low-voltage dimmable lighting, and is paired with a new 20' x 16' paver patio beneath deck, quipped with a ceiling fan rough-in, firewood rack, and oversized storage doors for outdoor equipment. The lower level features ceramic plank floor tile, and an additional bathroom is roughed in, currently featuring old kitchen wall and base cabinets. There is a large laundry/mechanical/storage room and multiple closets. Throughout the second floor and loft, deep-piled carpeting enhances comfort and both the master and guest bathrooms have been remodeled. Ceiling fans are installed in five rooms, including the loft, family room, basement, and two bedrooms. The property offers a floored and lighted attic with an easy-access door and wiring for speakers in the loft, family room, basement, and deck. The home's HVAC system is integrated with a humidifier and the original PVC water pipes have been replaced with copper piping.
Location
State MD
County Baltimore
Zoning DR
Rooms
Other Rooms Living Room, Primary Bedroom, Bedroom 2, Bedroom 3, Kitchen, Family Room, Foyer, Laundry, Loft, Primary Bathroom, Full Bath, Half Bath
Basement Daylight, Partial, Full, Fully Finished, Heated, Improved, Outside Entrance, Walkout Level
Interior
Interior Features Attic, Bathroom - Walk-In Shower, Carpet, Ceiling Fan(s), Combination Dining/Living, Floor Plan - Open, Kitchen - Gourmet, Kitchen - Island, Primary Bath(s), Recessed Lighting, Sound System, Window Treatments, Wood Floors
Hot Water Electric
Heating Forced Air, Heat Pump(s)
Cooling Ceiling Fan(s), Central A/C, Ductless/Mini-Split
Fireplaces Number 2
Fireplaces Type Equipment, Fireplace - Glass Doors, Mantel(s), Wood
Equipment Built-In Microwave, Dishwasher, Disposal, Dryer, Exhaust Fan, Icemaker, Oven/Range - Electric, Refrigerator, Washer, Water Heater
Furnishings No
Fireplace Y
Window Features Screens,Vinyl Clad
Appliance Built-In Microwave, Dishwasher, Disposal, Dryer, Exhaust Fan, Icemaker, Oven/Range - Electric, Refrigerator, Washer, Water Heater
Heat Source Electric
Laundry Lower Floor, Has Laundry
Exterior
Exterior Feature Deck(s), Patio(s)
Garage Spaces 2.0
Utilities Available Cable TV, Under Ground
Waterfront N
Water Access N
View Trees/Woods
Roof Type Architectural Shingle
Accessibility Other
Porch Deck(s), Patio(s)
Road Frontage City/County
Total Parking Spaces 2
Garage N
Building
Lot Description Backs to Trees, Landscaping, No Thru Street
Story 4
Foundation Concrete Perimeter
Sewer Public Sewer
Water Public
Architectural Style Colonial
Level or Stories 4
Additional Building Above Grade, Below Grade
New Construction N
Schools
School District Baltimore County Public Schools
Others
HOA Fee Include Management
Senior Community No
Tax ID 04092200003365
Ownership Fee Simple
SqFt Source Assessor
Horse Property N
Special Listing Condition Standard
Read Less Info
Want to know what your home might be worth? Contact us for a FREE valuation!

Our team is ready to help you sell your home for the highest possible price ASAP

Bought with Christopher W Palazzi • Cummings & Co. Realtors

"My job is to find and attract mastery-based agents to the office, protect the culture, and make sure everyone is happy! "






