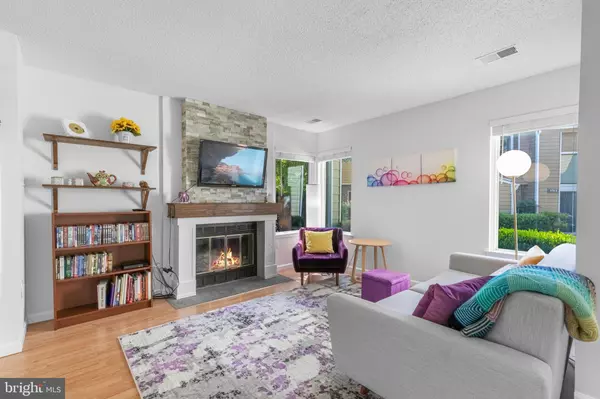$289,000
$289,000
For more information regarding the value of a property, please contact us for a free consultation.
1 Bed
1 Bath
680 SqFt
SOLD DATE : 10/03/2024
Key Details
Sold Price $289,000
Property Type Condo
Sub Type Condo/Co-op
Listing Status Sold
Purchase Type For Sale
Square Footage 680 sqft
Price per Sqft $425
Subdivision Villaridge
MLS Listing ID VAFX2201104
Sold Date 10/03/24
Style Contemporary
Bedrooms 1
Full Baths 1
Condo Fees $326/mo
HOA Fees $68/ann
HOA Y/N Y
Abv Grd Liv Area 680
Originating Board BRIGHT
Year Built 1984
Annual Tax Amount $3,084
Tax Year 2024
Property Description
Welcome to your new light-filled 1-bedroom condo in the heart of Reston, VA! This beautiful 680 SQFT corner unit offers modern comfort and convenience in a vibrant community setting. With its prime location and thoughtful features, this condo is perfect for anyone seeking a blend of relaxation and accessibility. The updated kitchen features sleek stainless-steel appliances, ample cabinetry, and a breakfast bar. The generous bedroom offers a peaceful retreat with ample closet space, with direct access to the updated bathroom with an oversized vanity and soaking tub. The open concept dining room and living room are the perfect space for everyday living as well as entertaining with a cozy fireplace and direct access to the private balcony! Recent Updates include—Washer/Dryer (Jan 2021), Fridge (Oct 2021), Dishwasher (Apr 2022), Hot Water Heater (Dec 2022), HVAC (Feb 2023). Don’t miss this opportunity to make this perfect retreat your own!
Location
State VA
County Fairfax
Zoning 372
Rooms
Main Level Bedrooms 1
Interior
Hot Water Electric
Cooling Central A/C
Fireplaces Number 1
Fireplace Y
Heat Source Electric
Exterior
Water Access N
Accessibility None
Garage N
Building
Story 1
Unit Features Garden 1 - 4 Floors
Sewer Public Sewer
Water Public
Architectural Style Contemporary
Level or Stories 1
Additional Building Above Grade, Below Grade
New Construction N
Schools
School District Fairfax County Public Schools
Others
Pets Allowed Y
HOA Fee Include Common Area Maintenance,Ext Bldg Maint,Lawn Maintenance,Management,Sewer,Trash,Water
Senior Community No
Tax ID 0271 17 1972A
Ownership Fee Simple
SqFt Source Assessor
Special Listing Condition Standard
Pets Description Cats OK, Dogs OK
Read Less Info
Want to know what your home might be worth? Contact us for a FREE valuation!

Our team is ready to help you sell your home for the highest possible price ASAP

Bought with Kenneth B Trotter • TTR Sotheby's International Realty

"My job is to find and attract mastery-based agents to the office, protect the culture, and make sure everyone is happy! "






