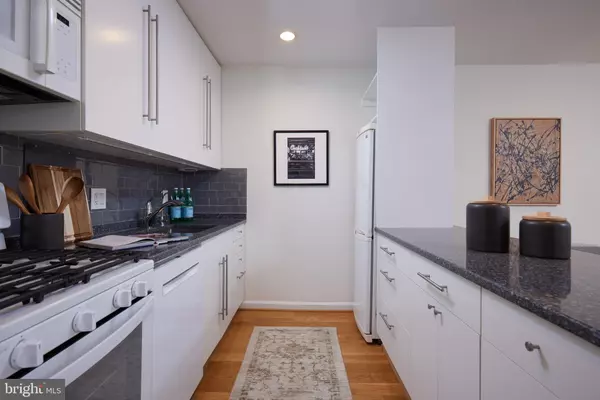$405,000
$405,000
For more information regarding the value of a property, please contact us for a free consultation.
1 Bed
1 Bath
562 SqFt
SOLD DATE : 10/15/2024
Key Details
Sold Price $405,000
Property Type Condo
Sub Type Condo/Co-op
Listing Status Sold
Purchase Type For Sale
Square Footage 562 sqft
Price per Sqft $720
Subdivision Dupont
MLS Listing ID DCDC2157158
Sold Date 10/15/24
Style Contemporary
Bedrooms 1
Full Baths 1
Condo Fees $769/mo
HOA Y/N N
Abv Grd Liv Area 562
Originating Board BRIGHT
Year Built 1973
Annual Tax Amount $3,328
Tax Year 2023
Property Description
Welcome home to The Lauren. This spacious one-bedroom and one-bathroom corner penthouse condo has just the right amount of everything. The living and dining room combination is the perfect amount of space to welcome guests and entertain. The kitchen features a brand-new gas stove, built-in microwave, newer Bosch dishwasher, and an efficient European-style refrigerator. The bath has been updated with a serene neutral palette and is conveniently accessible from the hall so the bedroom can remain a private sanctuary. The bedroom is large enough to easily accommodate a king-size bed with plenty of room for nightstands on either side. Large picture windows bring light into all the spaces of the home making it feel inviting, happy, and warm. There are closets galore including a convenient coat closet near the front entry and a huge pantry across from the kitchen. There is a shared roof terrace easily accessible from this penthouse level. Rooftop grills and seating clusters make dining al fresco while watching the sunset a pure joy. There is also a rooftop pool for those warm DC summer days. Utilities are included in the monthly fee and there is a concierge on duty at the front desk 24/7 to make package delivery and the greeting of guests a breeze for residents of the Lauren as well as an on-site manager to assist residents. This special home comes with separately deeded parking (P14) included in the price. Moments from public transportation including bus and Metro this location is convenient and unbeatable. Take advantage of the many shops, restaurants, grocery, and green spaces surrounding nearby Dupont Circle, or wander into the abutting West End neighborhood for even more options. If you are looking for easy and convenient city living in a wonderful building, this is the place to call home!
Location
State DC
County Washington
Zoning R
Rooms
Main Level Bedrooms 1
Interior
Interior Features Combination Dining/Living, Elevator, Flat, Recessed Lighting, Window Treatments, Floor Plan - Open
Hot Water Natural Gas
Heating Central
Cooling Central A/C
Flooring Wood
Equipment Built-In Microwave, Dishwasher, Disposal, Oven/Range - Gas, Refrigerator
Fireplace N
Appliance Built-In Microwave, Dishwasher, Disposal, Oven/Range - Gas, Refrigerator
Heat Source Natural Gas
Laundry Common
Exterior
Garage Basement Garage, Covered Parking, Garage - Rear Entry
Garage Spaces 1.0
Parking On Site 14
Amenities Available Concierge, Elevator, Laundry Facilities, Pool - Outdoor, Reserved/Assigned Parking
Water Access N
Accessibility Elevator
Total Parking Spaces 1
Garage Y
Building
Story 1
Unit Features Hi-Rise 9+ Floors
Sewer Public Sewer
Water Public
Architectural Style Contemporary
Level or Stories 1
Additional Building Above Grade, Below Grade
New Construction N
Schools
School District District Of Columbia Public Schools
Others
Pets Allowed Y
HOA Fee Include Air Conditioning,Common Area Maintenance,Custodial Services Maintenance,Electricity,Gas,Insurance,Management,Parking Fee,Pest Control,Pool(s),Reserve Funds,Trash,Water
Senior Community No
Tax ID 0115//2154
Ownership Condominium
Acceptable Financing Cash, Conventional
Listing Terms Cash, Conventional
Financing Cash,Conventional
Special Listing Condition Standard
Pets Description Cats OK, Dogs OK
Read Less Info
Want to know what your home might be worth? Contact us for a FREE valuation!

Our team is ready to help you sell your home for the highest possible price ASAP

Bought with Oyingtare A Youdeowei • Long & Foster Real Estate, Inc.

"My job is to find and attract mastery-based agents to the office, protect the culture, and make sure everyone is happy! "






