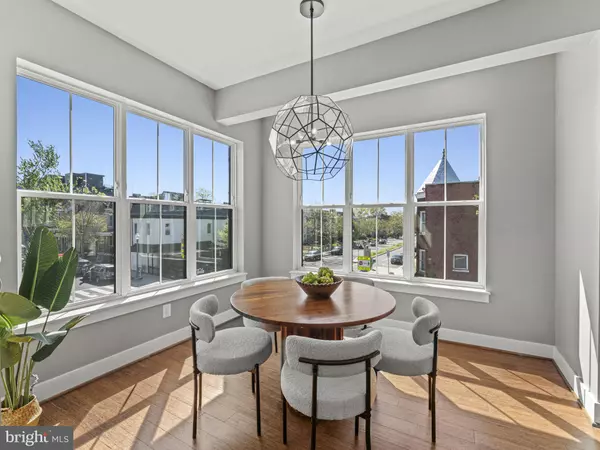$815,000
$825,000
1.2%For more information regarding the value of a property, please contact us for a free consultation.
2 Beds
3 Baths
1,543 SqFt
SOLD DATE : 10/25/2024
Key Details
Sold Price $815,000
Property Type Condo
Sub Type Condo/Co-op
Listing Status Sold
Purchase Type For Sale
Square Footage 1,543 sqft
Price per Sqft $528
Subdivision Columbia Heights
MLS Listing ID DCDC2158740
Sold Date 10/25/24
Style Traditional
Bedrooms 2
Full Baths 2
Half Baths 1
Condo Fees $464/mo
HOA Y/N N
Abv Grd Liv Area 1,543
Originating Board BRIGHT
Year Built 2018
Annual Tax Amount $6,343
Tax Year 2024
Property Description
*Open Saturday 11am-1pm* Experience luxury living in this spacious 1500+ sq. ft. top-level corner unit condo. Built in 2018, this 2-bed, 2.5-bath townhouse with a private rooftop offers a bright, open layout that feels like a single-family home. Enjoy natural light from eastern, southern, and western exposures. The main level features separate living and dining areas, a modern kitchen with stainless steel appliances, quartz countertops, and a large island perfect for entertaining. The dining room overlooks the neighborhood through oversized windows. Elfa closet systems ensure organized storage throughout. The owner's suite includes a walk-in closet and an ensuite with a walk-in shower. The versatile second bedroom with dual closets has an adjacent bathroom with a soaking tub. The expansive 400+ sq. ft. rooftop, with a gas hookup and views of the Washington Monument, is perfect for hosting events. Conveniently located, easy access to downtown with multiple bus lines and metro stops within a mile, plus the vibrant U St, Columbia Heights, and Mt. Pleasant areas all nearby.
Location
State DC
County Washington
Zoning RF-1
Interior
Interior Features Floor Plan - Open, Kitchen - Gourmet, Kitchen - Island, Pantry, Recessed Lighting
Hot Water Electric
Heating Heat Pump(s)
Cooling Heat Pump(s)
Equipment Dishwasher, Disposal, Dryer - Front Loading, Microwave, Oven/Range - Gas, Refrigerator, Stainless Steel Appliances, Washer - Front Loading
Fireplace N
Appliance Dishwasher, Disposal, Dryer - Front Loading, Microwave, Oven/Range - Gas, Refrigerator, Stainless Steel Appliances, Washer - Front Loading
Heat Source Electric
Exterior
Exterior Feature Deck(s), Roof
Amenities Available Common Grounds, Picnic Area
Waterfront N
Water Access N
Roof Type Flat
Accessibility None
Porch Deck(s), Roof
Garage N
Building
Story 3
Unit Features Garden 1 - 4 Floors
Sewer Public Sewer
Water Public
Architectural Style Traditional
Level or Stories 3
Additional Building Above Grade
New Construction N
Schools
School District District Of Columbia Public Schools
Others
Pets Allowed Y
HOA Fee Include Insurance,Lawn Maintenance,Management,Reserve Funds,Sewer,Trash,Water,Snow Removal
Senior Community No
Tax ID 2857//2042
Ownership Condominium
Special Listing Condition Standard
Pets Description Number Limit
Read Less Info
Want to know what your home might be worth? Contact us for a FREE valuation!

Our team is ready to help you sell your home for the highest possible price ASAP

Bought with Sina Mollaan • Compass

"My job is to find and attract mastery-based agents to the office, protect the culture, and make sure everyone is happy! "






