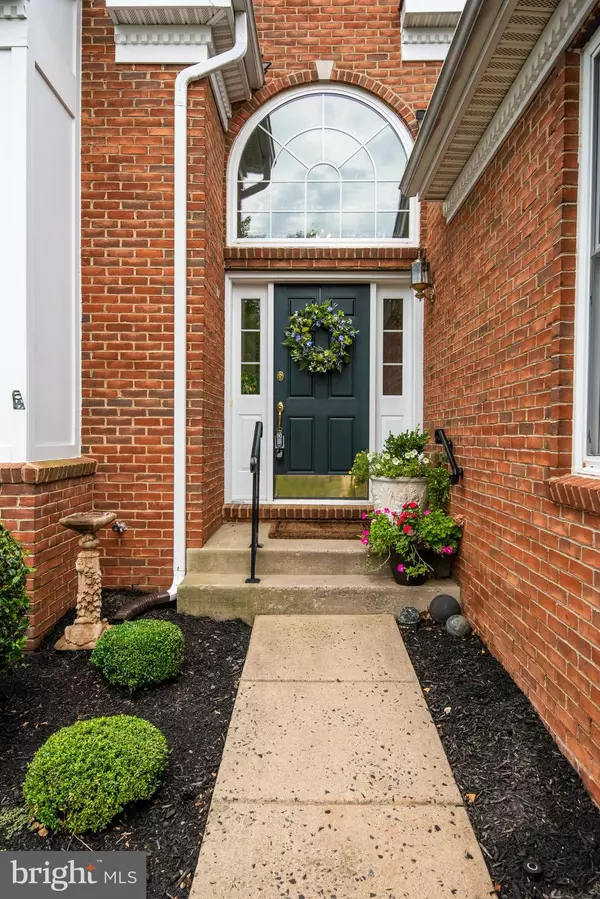$775,000
$775,000
For more information regarding the value of a property, please contact us for a free consultation.
3 Beds
3 Baths
2,692 SqFt
SOLD DATE : 10/29/2024
Key Details
Sold Price $775,000
Property Type Single Family Home
Sub Type Detached
Listing Status Sold
Purchase Type For Sale
Square Footage 2,692 sqft
Price per Sqft $287
Subdivision Regency At Dominion Valley
MLS Listing ID VAPW2075718
Sold Date 10/29/24
Style Transitional,Colonial
Bedrooms 3
Full Baths 3
HOA Fees $371/mo
HOA Y/N Y
Abv Grd Liv Area 2,692
Originating Board BRIGHT
Year Built 2007
Annual Tax Amount $6,941
Tax Year 2024
Lot Size 6,956 Sqft
Acres 0.16
Property Description
Welcome to this charming and immaculately kept 3-bedroom/3-bathroom home that offers the perfect combination of comfort and style. With its beautifully landscaped yard, this home is a true gem that is sure to impress! Step inside to find a grand foyer with high ceilings, hardwoods, elegant light fixtures, custom window treatments, and an open-concept kitchen and family room (extended to include the great room), perfect for entertaining. The kitchen, the heart of the home, boasts cream cabinets, granite countertops, new center island with waterfall quartz countertops, a breakfast nook, upgraded light fixtures, and black appliances. The main level features a spacious primary suite with walk-in closet, double sink vanity, walk-in shower, and jacuzzi bathtub. This level also includes a den/office with french doors, a second bedroom with a full bath, and a laundry room with Maytag Commercial Technology washer/dryer and garage access. The upstairs loft provides a private living space with a third bedroom, double closets, full bath, and living area -- perfect for guests. This home has a professionally landscaped yard and a newly installed expanded composite deck overlooking the private backyard. The rear yard is fenced with aluminum black fencing. Unfinished lower level awaits your custom design with rough plumbing in for full bath and walk up exit. Garage has extra long bay for extended vehicle or back to back compact cars! Enjoy all the amenities the 55+ Regency at Dominion Valley community has to offer, including an 18-hole golf course, club house, indoor/outdoor pool, hot tub, tennis courts, dog parks, walking trails and more. Conveniently located near shopping, dining, healthcare and transportation.
Location
State VA
County Prince William
Zoning RPC
Rooms
Other Rooms Primary Bedroom, Bedroom 2, Bedroom 3, Kitchen, Family Room, Basement, Foyer, Study, Laundry, Loft, Bathroom 2, Bathroom 3, Primary Bathroom
Basement Poured Concrete, Rear Entrance, Rough Bath Plumb, Sump Pump, Unfinished, Walkout Stairs
Main Level Bedrooms 2
Interior
Interior Features Breakfast Area, Carpet, Ceiling Fan(s), Combination Dining/Living, Crown Moldings, Dining Area, Entry Level Bedroom, Family Room Off Kitchen, Floor Plan - Open, Kitchen - Eat-In, Kitchen - Island, Pantry, Recessed Lighting, Bathroom - Soaking Tub, Bathroom - Tub Shower, Upgraded Countertops, Walk-in Closet(s), Window Treatments, Wood Floors
Hot Water Natural Gas
Heating Forced Air
Cooling Ceiling Fan(s), Central A/C
Flooring Ceramic Tile, Hardwood, Luxury Vinyl Plank
Equipment Built-In Microwave, Dishwasher, Disposal, Dryer, Exhaust Fan, Oven - Self Cleaning, Oven/Range - Electric, Stainless Steel Appliances, Washer, Water Heater
Fireplace N
Window Features Double Hung,Double Pane,Insulated,Low-E,Palladian,Screens,Transom,Vinyl Clad,Atrium
Appliance Built-In Microwave, Dishwasher, Disposal, Dryer, Exhaust Fan, Oven - Self Cleaning, Oven/Range - Electric, Stainless Steel Appliances, Washer, Water Heater
Heat Source Natural Gas
Laundry Dryer In Unit, Main Floor, Washer In Unit
Exterior
Exterior Feature Deck(s), Balcony
Garage Garage - Front Entry, Garage Door Opener, Oversized
Garage Spaces 2.0
Fence Rear, Aluminum
Utilities Available Cable TV, Electric Available, Natural Gas Available, Phone Available, Sewer Available, Under Ground, Water Available
Amenities Available Bike Trail, Cable, Common Grounds, Community Center, Exercise Room, Fitness Center, Game Room, Gated Community, Golf Course Membership Available, Jog/Walk Path, Library, Meeting Room, Party Room, Pool - Indoor, Pool - Outdoor, Recreational Center, Retirement Community, Security, Swimming Pool, Tennis Courts
Waterfront N
Water Access N
View Trees/Woods, Garden/Lawn
Roof Type Architectural Shingle
Street Surface Black Top
Accessibility Chairlift, Doors - Swing In, 32\"+ wide Doors, Doors - Lever Handle(s), Grab Bars Mod
Porch Deck(s), Balcony
Road Frontage Private
Attached Garage 2
Total Parking Spaces 2
Garage Y
Building
Lot Description Adjoins - Open Space, Backs to Trees, Landscaping, Level, Rear Yard
Story 3
Foundation Concrete Perimeter
Sewer Public Sewer
Water Public
Architectural Style Transitional, Colonial
Level or Stories 3
Additional Building Above Grade, Below Grade
Structure Type 9'+ Ceilings,Tray Ceilings
New Construction N
Schools
Elementary Schools Alvey
Middle Schools Ronald Wilson Reagan
High Schools Battlefield
School District Prince William County Public Schools
Others
HOA Fee Include Cable TV,Common Area Maintenance,Fiber Optics Available,Health Club,High Speed Internet,Management,Pool(s),Recreation Facility,Reserve Funds,Road Maintenance,Security Gate,Snow Removal,Trash
Senior Community Yes
Age Restriction 55
Tax ID 7299-62-7055
Ownership Fee Simple
SqFt Source Assessor
Security Features Main Entrance Lock,Smoke Detector
Acceptable Financing Cash, Conventional, VA
Horse Property N
Listing Terms Cash, Conventional, VA
Financing Cash,Conventional,VA
Special Listing Condition Standard
Read Less Info
Want to know what your home might be worth? Contact us for a FREE valuation!

Our team is ready to help you sell your home for the highest possible price ASAP

Bought with Doyoung Park • Pacific Realty

"My job is to find and attract mastery-based agents to the office, protect the culture, and make sure everyone is happy! "






