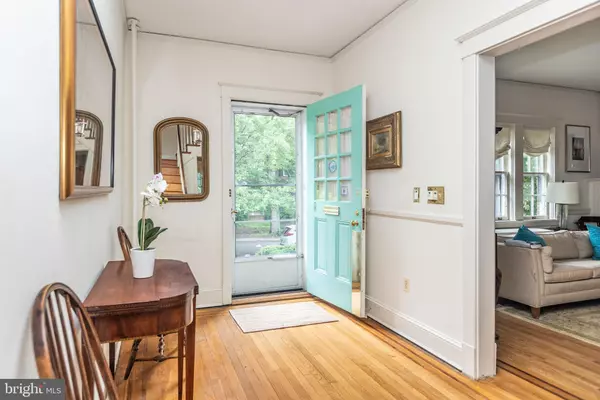$660,000
$625,000
5.6%For more information regarding the value of a property, please contact us for a free consultation.
5 Beds
3 Baths
2,572 SqFt
SOLD DATE : 10/22/2024
Key Details
Sold Price $660,000
Property Type Townhouse
Sub Type End of Row/Townhouse
Listing Status Sold
Purchase Type For Sale
Square Footage 2,572 sqft
Price per Sqft $256
Subdivision Roland Park
MLS Listing ID MDBA2135658
Sold Date 10/22/24
Style Traditional
Bedrooms 5
Full Baths 2
Half Baths 1
HOA Fees $11/ann
HOA Y/N Y
Abv Grd Liv Area 2,572
Originating Board BRIGHT
Year Built 1920
Annual Tax Amount $8,034
Tax Year 2024
Lot Size 5,631 Sqft
Acres 0.13
Property Description
Fabulous & classic three story end of group townhouse on Wickford Road. This beauty has been lovingly maintained by the current long-term owners. The main level offers an open living & dining rooms, amazing sunroom with half bath & eat-in kitchen. The upper level offers three bedrooms and an updated bathroom. The third level provides two additional bedrooms and another full bathroom. Large unfinished basement with great storage. The home features hardwood floors, lots of fresh paint, central air (2nd and 3rd floor only) & much more. High efficiency heat pump & hot air; high efficiency gas fired boiler and hot water in radiators. The exterior offers a large yard, garage great for storage, patio & more! Fabulous location steps to Stony Run, Linkwood Park, Hampden & much more. Inside and out, this feels like home!
Location
State MD
County Baltimore City
Zoning R-5
Rooms
Other Rooms Living Room, Dining Room, Primary Bedroom, Bedroom 2, Bedroom 3, Bedroom 4, Bedroom 5, Kitchen, Foyer, Sun/Florida Room
Basement Connecting Stairway, Full, Rear Entrance, Shelving, Unfinished, Walkout Stairs, Workshop
Interior
Interior Features Built-Ins, Carpet, Chair Railings, Crown Moldings, Dining Area, Floor Plan - Open, Formal/Separate Dining Room, Kitchen - Eat-In, Kitchen - Table Space, Recessed Lighting, Bathroom - Stall Shower, Upgraded Countertops, Walk-in Closet(s), Window Treatments, Wood Floors
Hot Water Natural Gas
Heating Radiator, Baseboard - Electric, Heat Pump(s)
Cooling Central A/C, Programmable Thermostat, Wall Unit
Flooring Hardwood, Carpet, Ceramic Tile, Tile/Brick, Luxury Vinyl Plank
Fireplaces Number 1
Fireplaces Type Wood, Mantel(s), Screen, Fireplace - Glass Doors
Equipment Built-In Microwave, Dishwasher, Disposal, Oven/Range - Gas, Oven - Self Cleaning, Refrigerator, Washer, Dryer, Water Heater
Furnishings No
Fireplace Y
Window Features Double Hung,Storm
Appliance Built-In Microwave, Dishwasher, Disposal, Oven/Range - Gas, Oven - Self Cleaning, Refrigerator, Washer, Dryer, Water Heater
Heat Source Natural Gas, Electric
Laundry Basement, Washer In Unit, Dryer In Unit
Exterior
Exterior Feature Patio(s), Porch(es)
Water Access N
Roof Type Slate
Accessibility None
Porch Patio(s), Porch(es)
Garage N
Building
Lot Description Front Yard, Landscaping, Rear Yard
Story 4
Foundation Other
Sewer Public Sewer
Water Public
Architectural Style Traditional
Level or Stories 4
Additional Building Above Grade, Below Grade
Structure Type 9'+ Ceilings,Brick,Wood Ceilings
New Construction N
Schools
School District Baltimore City Public Schools
Others
Senior Community No
Tax ID 0313013701A013
Ownership Fee Simple
SqFt Source Estimated
Security Features Carbon Monoxide Detector(s),Smoke Detector
Horse Property N
Special Listing Condition Standard
Read Less Info
Want to know what your home might be worth? Contact us for a FREE valuation!

Our team is ready to help you sell your home for the highest possible price ASAP

Bought with Jacqueline Capecci • Cummings & Co. Realtors

"My job is to find and attract mastery-based agents to the office, protect the culture, and make sure everyone is happy! "






