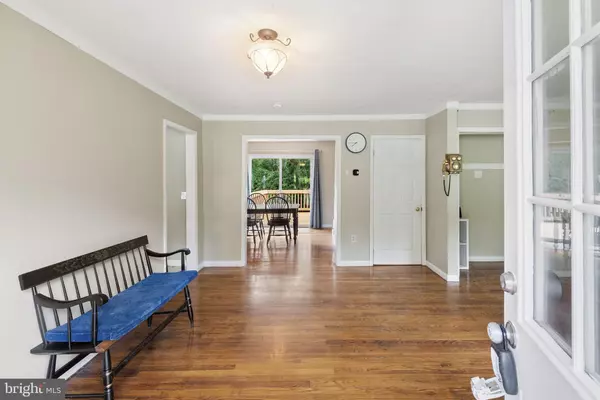$340,000
$349,900
2.8%For more information regarding the value of a property, please contact us for a free consultation.
3 Beds
1 Bath
1,768 SqFt
SOLD DATE : 10/30/2024
Key Details
Sold Price $340,000
Property Type Single Family Home
Sub Type Detached
Listing Status Sold
Purchase Type For Sale
Square Footage 1,768 sqft
Price per Sqft $192
Subdivision Blue Ridge
MLS Listing ID VALO2075184
Sold Date 10/30/24
Style Cape Cod
Bedrooms 3
Full Baths 1
HOA Y/N N
Abv Grd Liv Area 1,768
Originating Board BRIGHT
Year Built 1930
Annual Tax Amount $3,144
Tax Year 2024
Lot Size 1.500 Acres
Acres 1.5
Property Description
Nestled on a picturesque 1.5-acre lot adorned with mature trees and a serene backdrop of lush greenery, this delightful 3-bedroom, 1-bath Cape Cod Bungalow seamlessly blends modern updates with classic features, creating a tranquil and charming retreat.
Step inside and be greeted by the inviting living room, where hardwood floors and crown molding add a touch of elegance. The floor-to-ceiling brick fireplace with a wood stove insert creates a warm and cozy ambiance, perfect for relaxing evenings. The front door, adorned with a glass window and sidelights, welcomes natural light into the space, enhancing the bungalow’s inviting atmosphere.
The main level boasts a convenient bedroom and a full bath, complete with a subway tile shower, offering ease and accessibility. The kitchen and dining room feature stylish tile floors, providing a practical and attractive space for meals and gatherings. From here, step out onto the rear deck that overlooks the expansive backyard, a perfect spot for morning coffee or evening relaxation.
Upstairs, you’ll find two additional bedrooms with hardwood floors throughout, providing ample space for family or guests. The unfinished lower level offers walk-out access to the backyard and holds potential for additional living space or storage.
Surrounded by mature trees and newer landscaping, the outdoor space is a private oasis. Whether you're hosting a barbecue on the deck or enjoying the tranquility of the backyard, this home offers a perfect blend of indoor and outdoor living.
Located just minutes from charming downtown Purcellville, you'll have easy access to a variety of local attractions and amenities. Enjoy dining at local restaurants, shopping at unique boutiques, and exploring nearby wineries and breweries. Outdoor enthusiasts will appreciate the proximity to the Appalachian Trail, local parks, and recreation areas.
For commuters, this home offers convenient access to major routes, including Route 7 and the Dulles Greenway, making trips to Leesburg, Reston, and Washington, D.C. a breeze. The nearby MARC train station in Brunswick provides additional commuting options, ensuring you can effortlessly navigate the region.
Conveniently located, this charming Cape Cod Bungalow is close to local amenities while offering a peaceful retreat from the hustle and bustle. Don’t miss the opportunity to make this adorable bungalow your new home. Contact us today to schedule a private tour of 34600 Charles Town Pike and experience its charm firsthand.
---
Location
State VA
County Loudoun
Zoning AR1
Rooms
Other Rooms Living Room, Dining Room, Bedroom 2, Bedroom 3, Kitchen, Basement, Bedroom 1, Bathroom 1
Basement Full, Interior Access, Unfinished, Walkout Level, Windows
Main Level Bedrooms 1
Interior
Interior Features Dining Area
Hot Water Electric
Heating Forced Air
Cooling Ceiling Fan(s), Heat Pump(s)
Flooring Carpet, Ceramic Tile, Wood
Fireplaces Number 1
Fireplaces Type Insert, Other
Equipment Dishwasher, Refrigerator, Oven/Range - Electric, Washer, Dryer
Furnishings No
Fireplace Y
Window Features Screens,Storm
Appliance Dishwasher, Refrigerator, Oven/Range - Electric, Washer, Dryer
Heat Source Electric
Laundry Has Laundry, Dryer In Unit, Washer In Unit, Main Floor
Exterior
Exterior Feature Deck(s)
Garage Spaces 4.0
Water Access N
Accessibility None
Porch Deck(s)
Total Parking Spaces 4
Garage N
Building
Lot Description Backs to Trees, Landscaping, Trees/Wooded, Front Yard, Rear Yard, Rural, SideYard(s)
Story 3
Foundation Slab, Block
Sewer Septic Exists
Water Well
Architectural Style Cape Cod
Level or Stories 3
Additional Building Above Grade, Below Grade
Structure Type Dry Wall
New Construction N
Schools
Elementary Schools Mountain View
Middle Schools Harmony
High Schools Woodgrove
School District Loudoun County Public Schools
Others
Pets Allowed Y
Senior Community No
Tax ID 545465697000
Ownership Fee Simple
SqFt Source Estimated
Security Features Smoke Detector,Security System
Horse Property N
Special Listing Condition Standard
Pets Allowed No Pet Restrictions
Read Less Info
Want to know what your home might be worth? Contact us for a FREE valuation!

Our team is ready to help you sell your home for the highest possible price ASAP

Bought with Claudia Patricia Lambert • RE Smart, LLC

"My job is to find and attract mastery-based agents to the office, protect the culture, and make sure everyone is happy! "






