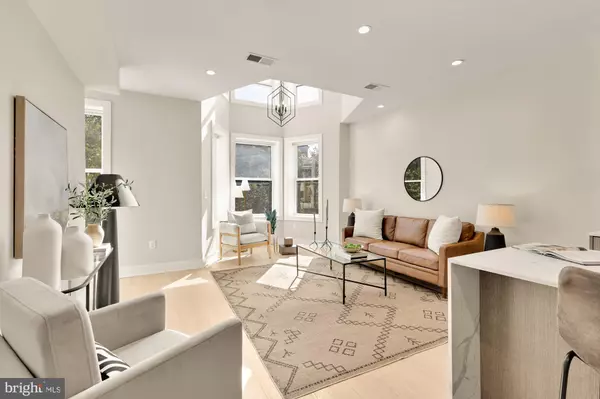$952,500
$947,500
0.5%For more information regarding the value of a property, please contact us for a free consultation.
2 Beds
2 Baths
1,120 SqFt
SOLD DATE : 10/31/2024
Key Details
Sold Price $952,500
Property Type Condo
Sub Type Condo/Co-op
Listing Status Sold
Purchase Type For Sale
Square Footage 1,120 sqft
Price per Sqft $850
Subdivision Dupont Circle
MLS Listing ID DCDC2158868
Sold Date 10/31/24
Style Victorian
Bedrooms 2
Full Baths 2
Condo Fees $479/mo
HOA Y/N N
Abv Grd Liv Area 1,120
Originating Board BRIGHT
Year Built 1905
Annual Tax Amount $7,044
Tax Year 2024
Property Description
Dramatic Dupont Condo! Experience luxurious living in this expansive 1,100-square-foot unit, featuring two bedrooms and two full baths. Upon entering, you're greeted by sunlight streaming through south-facing windows, illuminating the dramatic double-height turret in the living room and highlighting the wide-plank white oak flooring throughout. Entertain with ease in the large kitchen boasting Bosch appliances, under-cabinet lighting, a large central island and Calacatta Quartz countertops with elegant waterfall edges.
The owner's suite serves as a serene retreat, easily accommodating a king-size bed and offering a spa-inspired en suite bath with dual vanities and a luxurious shower. The large walk-in closet features custom Elfa organization for a picture-perfect wardrobe. The second bedroom, ideal for guests or a home office, also features a fully customized closet. The chic guest bathroom boasts herringbone-tiled floors, a modern floating vanity, and another luxe shower. The unit abounds with thoughtful storage spaces, including a massive walk-in closet in the hall with more Elfa organization, and the full-size laundry is conveniently located in the hall as well. To complete the package, a separately deeded off-street parking space (P-1) also conveys. This pet-friendly boutique building offers low fees of just $479/month.
Ideally located in the heart of one of DC’s most beloved neighborhoods, enjoy the best of city living at your doorstep. With a Walk Score of 97, relish outdoor dining on 17th Street, shopping on Connecticut Avenue, convenient grocery runs to nearby Safeway, Whole Foods, or Trader Joe’s, and you can even take your furry friend to the S Street Dog Park. Come enjoy a gracious urban lifestyle at 1747 T Street NW!
Note: Size is estimated at 1,120 sq. ft. per professional third-party measurements and should not be used for property valuation.
Location
State DC
County Washington
Zoning RA-2
Rooms
Main Level Bedrooms 2
Interior
Interior Features Recessed Lighting, Wood Floors, Floor Plan - Open, Kitchen - Gourmet, Kitchen - Island, Window Treatments
Hot Water Electric
Heating Forced Air
Cooling Central A/C
Equipment Stainless Steel Appliances, Refrigerator, Oven/Range - Gas, Microwave, Dishwasher, Disposal, Washer, Dryer
Fireplace N
Appliance Stainless Steel Appliances, Refrigerator, Oven/Range - Gas, Microwave, Dishwasher, Disposal, Washer, Dryer
Heat Source Electric
Exterior
Garage Spaces 1.0
Parking On Site 1
Amenities Available Common Grounds
Water Access N
Accessibility None
Total Parking Spaces 1
Garage N
Building
Story 1
Unit Features Garden 1 - 4 Floors
Sewer Public Sewer
Water Public
Architectural Style Victorian
Level or Stories 1
Additional Building Above Grade, Below Grade
New Construction N
Schools
School District District Of Columbia Public Schools
Others
Pets Allowed Y
HOA Fee Include Common Area Maintenance,Gas,Reserve Funds,Snow Removal,Trash,Water
Senior Community No
Tax ID 0151//2353
Ownership Condominium
Special Listing Condition Standard
Pets Description Cats OK, Dogs OK
Read Less Info
Want to know what your home might be worth? Contact us for a FREE valuation!

Our team is ready to help you sell your home for the highest possible price ASAP

Bought with Meghan Whaley • KW United

"My job is to find and attract mastery-based agents to the office, protect the culture, and make sure everyone is happy! "






