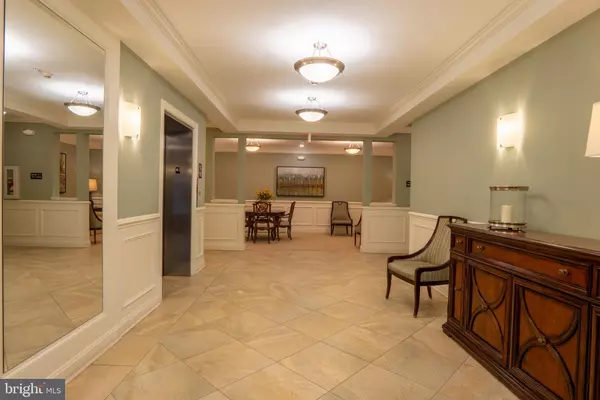$440,000
$440,000
For more information regarding the value of a property, please contact us for a free consultation.
2 Beds
2 Baths
1,551 SqFt
SOLD DATE : 10/31/2024
Key Details
Sold Price $440,000
Property Type Condo
Sub Type Condo/Co-op
Listing Status Sold
Purchase Type For Sale
Square Footage 1,551 sqft
Price per Sqft $283
Subdivision Regency At Dominion Valley
MLS Listing ID VAPW2078550
Sold Date 10/31/24
Style Contemporary
Bedrooms 2
Full Baths 2
Condo Fees $420/mo
HOA Fees $347/mo
HOA Y/N Y
Abv Grd Liv Area 1,551
Originating Board BRIGHT
Year Built 2016
Annual Tax Amount $4,188
Tax Year 2024
Property Description
This home is a garden level corner unit that is spacious and light filled. The corner units are especially desirable due to the number of windows they have and the garden level units are highly valued because they offer owners direct patio access to the outside grounds. This building is only eight years old and is located in Regency at Dominion Valley's award winning 55+ active adult community. This home has a wonderful view - a parkland like setting through all of its windows. On good weather days you can enjoy the covered patio for your morning coffee or an evening beverage. This is a peaceful and quiet environment for enjoying nature. When you acquire a home in Regency, you are buying more than a home, you are also joining a great community that offers so many options to keep you engaged (clubs, exercise, golf, volunteering, etc.). Please review the listing's attached documents detailing the many amenities of Regency. This home has been very well maintained and is move-in ready.
Location
State VA
County Prince William
Zoning RPC
Direction North
Rooms
Other Rooms Living Room, Dining Room, Primary Bedroom, Kitchen, Bedroom 1, Bathroom 1, Primary Bathroom
Main Level Bedrooms 2
Interior
Interior Features Built-Ins, Carpet, Ceiling Fan(s), Crown Moldings, Dining Area, Entry Level Bedroom, Family Room Off Kitchen, Floor Plan - Open, Formal/Separate Dining Room, Kitchen - Gourmet, Sprinkler System, Bathroom - Stall Shower, Bathroom - Tub Shower, Upgraded Countertops, Walk-in Closet(s), Window Treatments
Hot Water Natural Gas
Heating Central
Cooling Central A/C
Flooring Ceramic Tile, Hardwood, Carpet
Equipment Built-In Microwave, Dishwasher, Disposal, Dryer - Electric, Built-In Range, Exhaust Fan, Icemaker, Oven/Range - Electric, Stainless Steel Appliances, Water Heater, Water Dispenser, Washer, Refrigerator
Furnishings No
Fireplace N
Window Features Double Hung,Double Pane
Appliance Built-In Microwave, Dishwasher, Disposal, Dryer - Electric, Built-In Range, Exhaust Fan, Icemaker, Oven/Range - Electric, Stainless Steel Appliances, Water Heater, Water Dispenser, Washer, Refrigerator
Heat Source Natural Gas
Laundry Dryer In Unit, Washer In Unit
Exterior
Exterior Feature Patio(s)
Garage Additional Storage Area, Garage - Side Entry, Garage Door Opener, Inside Access, Oversized
Garage Spaces 17.0
Parking On Site 1
Utilities Available Cable TV, Natural Gas Available, Electric Available, Under Ground, Water Available
Amenities Available Bar/Lounge, Club House, Common Grounds, Dining Rooms, Dog Park, Elevator, Exercise Room, Gated Community, Golf Course Membership Available, Jog/Walk Path, Meeting Room, Party Room, Pool - Indoor, Pool - Outdoor, Putting Green, Reserved/Assigned Parking, Retirement Community, Sauna, Security, Tennis Courts
Waterfront N
Water Access N
Accessibility 32\"+ wide Doors, 36\"+ wide Halls, >84\" Garage Door, Low Pile Carpeting
Porch Patio(s)
Attached Garage 1
Total Parking Spaces 17
Garage Y
Building
Lot Description Additional Lot(s)
Story 1
Unit Features Garden 1 - 4 Floors
Foundation Slab
Sewer Public Sewer
Water Public
Architectural Style Contemporary
Level or Stories 1
Additional Building Above Grade, Below Grade
New Construction N
Schools
School District Prince William County Public Schools
Others
Pets Allowed Y
HOA Fee Include Broadband,Cable TV,Common Area Maintenance,Custodial Services Maintenance,Ext Bldg Maint,Fiber Optics at Dwelling,High Speed Internet,Lawn Maintenance,Management,Pool(s),Reserve Funds,Road Maintenance,Sauna,Security Gate,Sewer,Snow Removal,Trash,Water
Senior Community Yes
Age Restriction 55
Tax ID 7299-72-9185.01
Ownership Condominium
Security Features Sprinkler System - Indoor,Smoke Detector,Security Gate,Security System,Main Entrance Lock
Horse Property N
Special Listing Condition Standard
Pets Description Dogs OK, Cats OK, Case by Case Basis
Read Less Info
Want to know what your home might be worth? Contact us for a FREE valuation!

Our team is ready to help you sell your home for the highest possible price ASAP

Bought with Ashley H Tauzier • Berkshire Hathaway HomeServices PenFed Realty

"My job is to find and attract mastery-based agents to the office, protect the culture, and make sure everyone is happy! "






