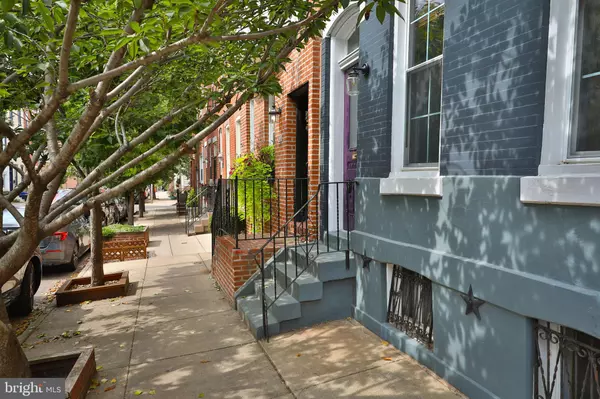$525,000
$513,580
2.2%For more information regarding the value of a property, please contact us for a free consultation.
3 Beds
2 Baths
1,184 SqFt
SOLD DATE : 10/31/2024
Key Details
Sold Price $525,000
Property Type Townhouse
Sub Type End of Row/Townhouse
Listing Status Sold
Purchase Type For Sale
Square Footage 1,184 sqft
Price per Sqft $443
Subdivision Fairmount
MLS Listing ID PAPH2392810
Sold Date 10/31/24
Style Straight Thru
Bedrooms 3
Full Baths 1
Half Baths 1
HOA Y/N N
Abv Grd Liv Area 1,184
Originating Board BRIGHT
Year Built 1920
Annual Tax Amount $5,932
Tax Year 2024
Lot Size 800 Sqft
Acres 0.02
Lot Dimensions 16.00 x 50.00
Property Description
Prepare to be impressed by this meticulously restored corner home, where classic elegance meets contemporary comfort. From the moment you approach the beautifully renovated front façade, featuring intricate brickwork and a custom-made front door, you'll know you're in for a treat.
Over the past 10 years, this home has been carefully brought back to its original grandeur while seamlessly integrating 21st-century amenities. The attention to detail is evident throughout, with preserved original features such as crown moldings, charming niches, and stunning rounded doors and arches. The wainscoting and the banister, complete with its spindles, have been lovingly stripped down to reveal the natural wood.
As you enter, you're greeted by a gorgeous vestibule that opens into a first floor designed for effortless flow. The bright and airy living and dining spaces boast warm hardwood floors, a decorative mantel, crown molding, and soaring ceilings. Toward the back of the house, the kitchen features custom-built cabinets with Danby marble countertops and an oversized window that overlooks the large private backyard. The backyard opens up to N. Stillman Street, providing convenient access for trash removal and bike storage without having to go through the house. A convenient powder room is discreetly tucked away off the hallway on this floor.
Upstairs, the charm continues with a rounded doorway and matching rounded door with two glazed panels that lead to the spacious back bedroom. A full bathroom, complete with its original tub, is located between the back and middle bedrooms. The front bedroom features a grand niche above an antique wash basin base.
The large, unfinished BASEMENT HAS HIGH CEILINGS and presents an excellent opportunity for future finishing. The home also includes air conditioning and recessed lighting, thoughtfully integrated throughout.
Nestled on a picturesque tree-lined street in a vibrant neighborhood, this home offers an abundance of green spaces and easy access to some of Philadelphia's finest attractions. Enjoy leisurely strolls to nearby dining and shopping options, explore the history of Eastern State Penitentiary, or exercise along The Schuylkill River Bank. Boathouse Row, Fairmount Park, and The Philadelphia Museum of Art are also close by, providing excellent spots for picnicking, exploring, or simply enjoying quality time. Plus, you'll appreciate the convenient accessibility of Kelly Drive and I-76.
Location
State PA
County Philadelphia
Area 19130 (19130)
Zoning RSA5
Direction South
Rooms
Basement Full, Poured Concrete
Interior
Interior Features Ceiling Fan(s), Recessed Lighting, Crown Moldings, Bathroom - Tub Shower, Upgraded Countertops, Wood Floors
Hot Water Natural Gas
Heating Forced Air
Cooling Central A/C
Flooring Solid Hardwood, Ceramic Tile
Fireplaces Number 1
Fireplaces Type Mantel(s), Non-Functioning
Equipment Dishwasher, Disposal, Cooktop, Oven - Single, Range Hood, Refrigerator, Washer, Water Heater, Dryer, Microwave
Fireplace Y
Window Features Double Pane,Replacement
Appliance Dishwasher, Disposal, Cooktop, Oven - Single, Range Hood, Refrigerator, Washer, Water Heater, Dryer, Microwave
Heat Source Natural Gas
Laundry Basement
Exterior
Waterfront N
Water Access N
Roof Type Rubber
Accessibility None
Garage N
Building
Lot Description Corner, Rear Yard
Story 2
Foundation Slab, Stone
Sewer Public Sewer
Water Public
Architectural Style Straight Thru
Level or Stories 2
Additional Building Above Grade
New Construction N
Schools
School District The School District Of Philadelphia
Others
Senior Community No
Tax ID 152297600
Ownership Fee Simple
SqFt Source Assessor
Special Listing Condition Standard
Read Less Info
Want to know what your home might be worth? Contact us for a FREE valuation!

Our team is ready to help you sell your home for the highest possible price ASAP

Bought with George E Maynes • BHHS Fox & Roach-Art Museum

"My job is to find and attract mastery-based agents to the office, protect the culture, and make sure everyone is happy! "






