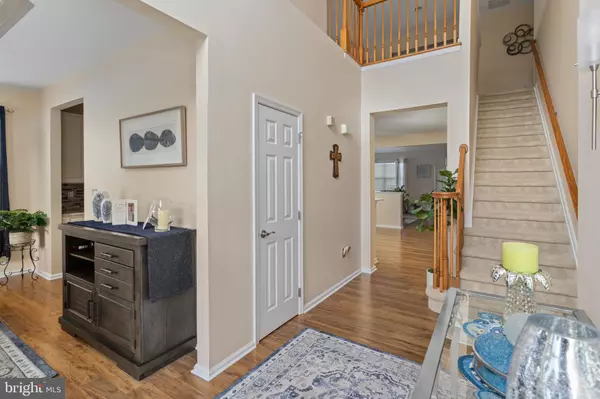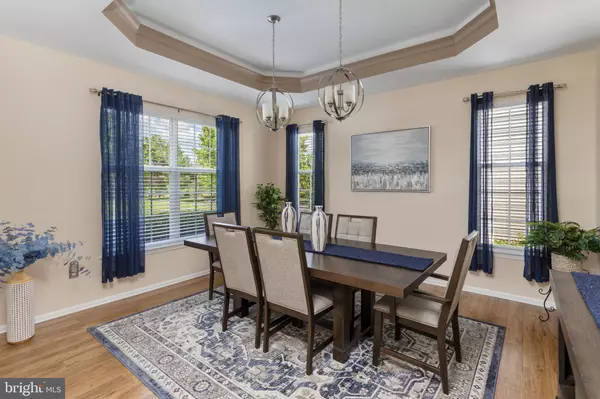$702,000
$674,900
4.0%For more information regarding the value of a property, please contact us for a free consultation.
3 Beds
3 Baths
2,903 SqFt
SOLD DATE : 10/31/2024
Key Details
Sold Price $702,000
Property Type Single Family Home
Sub Type Detached
Listing Status Sold
Purchase Type For Sale
Square Footage 2,903 sqft
Price per Sqft $241
Subdivision Enchantment
MLS Listing ID NJME2047714
Sold Date 10/31/24
Style Colonial
Bedrooms 3
Full Baths 3
HOA Fees $275/mo
HOA Y/N Y
Abv Grd Liv Area 2,903
Originating Board BRIGHT
Year Built 2004
Tax Year 2023
Lot Size 6,050 Sqft
Acres 0.14
Lot Dimensions 55.00 x 110.00
Property Description
BEST AND FINAL OFFERS ARE DUE TOMORROW, WEDNESDAY 8/28/24 AT 5PM, WITH NO ESCALATION CLAUSE. Discover a serene lifestyle in the sought-after Enchantment community with this elegant 3-bedroom, 3-bathroom home at 5 Captiva Ct in Hamilton, NJ. This beautifully maintained residence boasts a spacious open-concept design, perfect for modern living and entertaining. The gourmet kitchen features quartzite countertops, stainless steel appliances, and a large peninsula, seamlessly flowing into the bright and airy living and dining areas.
The primary suite offers a private retreat with a walk-in closet and a luxurious en-suite bathroom complete with a double vanity, and a separate shower. A second well-appointed bedroom and a full bathroom provide ample space for guests or a home office. The sunroom, with its abundant natural light, is ideal for relaxation, while the outdoor patio offers a perfect space for al fresco dining or enjoying your morning coffee.
The second floor expands room for guests with the spacious third bedroom and full bath, with space to relax in the open loft area. Extra large storage closet space upstairs leaves plenty of room for storage.
Additional highlights include new high end pergo wood laminate floors throughout, a laundry room, an attached two-car garage, and access to the community’s clubhouse, pool, fitness center, and walking trails.
Enjoy the additional security of having a new roof (2023), and a hot water heater and heating system, that were replaced in 2020. Located in a peaceful neighborhood, yet conveniently close to shopping, dining, and major highways, this home combines comfort and convenience in an idyllic setting. Don’t miss the opportunity to make this charming property your own!
Location
State NJ
County Mercer
Area Hamilton Twp (21103)
Zoning RESIDENTIAL
Rooms
Main Level Bedrooms 2
Interior
Interior Features Dining Area, Entry Level Bedroom, Family Room Off Kitchen, Floor Plan - Open, Formal/Separate Dining Room, Kitchen - Gourmet, Kitchen - Eat-In, Pantry, Recessed Lighting, Sprinkler System, Bathroom - Stall Shower, Bathroom - Tub Shower, Upgraded Countertops, Wood Floors
Hot Water Natural Gas
Cooling Central A/C
Fireplace N
Heat Source Natural Gas
Exterior
Garage Garage - Front Entry, Garage Door Opener
Garage Spaces 4.0
Waterfront N
Water Access N
Accessibility Level Entry - Main
Attached Garage 2
Total Parking Spaces 4
Garage Y
Building
Story 2
Foundation Slab
Sewer Public Sewer
Water Public
Architectural Style Colonial
Level or Stories 2
Additional Building Above Grade, Below Grade
New Construction N
Schools
School District Robbinsville Twp
Others
Senior Community Yes
Age Restriction 55
Tax ID 03-02613-00004 155
Ownership Fee Simple
SqFt Source Estimated
Special Listing Condition Standard
Read Less Info
Want to know what your home might be worth? Contact us for a FREE valuation!

Our team is ready to help you sell your home for the highest possible price ASAP

Bought with Kevin Beetel • ERA Central Realty Group - Bordentown

"My job is to find and attract mastery-based agents to the office, protect the culture, and make sure everyone is happy! "






