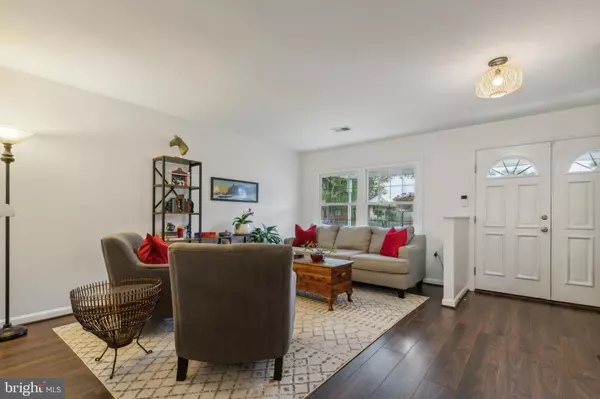$591,500
$574,900
2.9%For more information regarding the value of a property, please contact us for a free consultation.
3 Beds
2 Baths
1,696 SqFt
SOLD DATE : 11/01/2024
Key Details
Sold Price $591,500
Property Type Single Family Home
Sub Type Detached
Listing Status Sold
Purchase Type For Sale
Square Footage 1,696 sqft
Price per Sqft $348
Subdivision Sterling Park
MLS Listing ID VALO2079732
Sold Date 11/01/24
Style Ranch/Rambler
Bedrooms 3
Full Baths 2
HOA Y/N N
Abv Grd Liv Area 1,696
Originating Board BRIGHT
Year Built 1968
Annual Tax Amount $4,774
Tax Year 2024
Lot Size 9,148 Sqft
Acres 0.21
Property Description
OPEN HOUSE FOR 9/29 CANCELLED - OFFER HAS BEEN ACCEPTED * Welcome to this well maintained, spacious light filled rambler on a .21 acre lot. The home offers 3 bedrooms and 2 full baths. You will love the open floor plan that this home offers. There is a wood burning stove in the spacious family room addition with newly installed carpet that is sure to make those winter days cozy. The kitchen has new stainless appliances. The backyard is fully fenced with a drive through gate and features a large shed/workshop with electricity and plenty of storage. If you love to garden, there are raised garden beds in the backyard for you to grow your own fruits, veggies, flowers or whatever you like. There are blackberry, blueberry and raspberry bushes to enjoy picking from. The landscaping is beautiful and meticulously maintained. Don’t miss the opportunity to call this home yours.
Location
State VA
County Loudoun
Zoning PDH3
Rooms
Other Rooms Living Room, Dining Room, Primary Bedroom, Bedroom 2, Bedroom 3, Kitchen, Family Room, Laundry, Storage Room
Main Level Bedrooms 3
Interior
Interior Features Stove - Wood
Hot Water Electric
Heating Baseboard - Electric
Cooling Central A/C
Flooring Carpet, Luxury Vinyl Plank
Fireplaces Number 1
Fireplaces Type Wood, Free Standing
Equipment Dryer, Washer, Oven/Range - Electric, Refrigerator, Range Hood, Water Heater, Dishwasher, Disposal, Icemaker
Fireplace Y
Appliance Dryer, Washer, Oven/Range - Electric, Refrigerator, Range Hood, Water Heater, Dishwasher, Disposal, Icemaker
Heat Source Electric
Exterior
Exterior Feature Patio(s)
Garage Inside Access
Garage Spaces 1.0
Fence Chain Link, Rear
Waterfront N
Water Access N
Accessibility None
Porch Patio(s)
Attached Garage 1
Total Parking Spaces 1
Garage Y
Building
Story 1
Foundation Slab
Sewer Public Sewer
Water Public
Architectural Style Ranch/Rambler
Level or Stories 1
Additional Building Above Grade, Below Grade
New Construction N
Schools
Elementary Schools Rolling Ridge
Middle Schools Sterling
High Schools Park View
School District Loudoun County Public Schools
Others
Senior Community No
Tax ID 020107763000
Ownership Fee Simple
SqFt Source Assessor
Security Features Security System
Special Listing Condition Standard
Read Less Info
Want to know what your home might be worth? Contact us for a FREE valuation!

Our team is ready to help you sell your home for the highest possible price ASAP

Bought with Blake Davenport • RLAH @properties

"My job is to find and attract mastery-based agents to the office, protect the culture, and make sure everyone is happy! "






