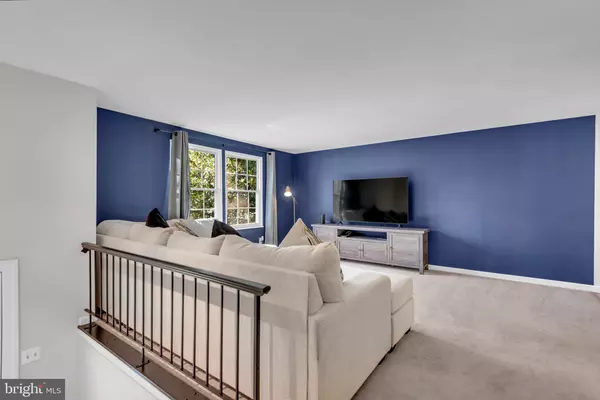$605,000
$599,000
1.0%For more information regarding the value of a property, please contact us for a free consultation.
3 Beds
2 Baths
1,688 SqFt
SOLD DATE : 11/01/2024
Key Details
Sold Price $605,000
Property Type Single Family Home
Sub Type Detached
Listing Status Sold
Purchase Type For Sale
Square Footage 1,688 sqft
Price per Sqft $358
Subdivision Sterling Park
MLS Listing ID VALO2081796
Sold Date 11/01/24
Style Split Foyer
Bedrooms 3
Full Baths 2
HOA Y/N N
Abv Grd Liv Area 924
Originating Board BRIGHT
Year Built 1972
Annual Tax Amount $4,488
Tax Year 2024
Lot Size 9,148 Sqft
Acres 0.21
Property Description
Beautifully maintained 3-bedroom, 2-bathroom home in the highly desirable Sterling Park community. This charming home features an open concept living space, perfect for modern living. Enjoy the expansive, flat backyard—ideal for entertaining or simply relaxing outdoors. No HOA! Conveniently located close to Costco, Dulles Town Center, and just 15 minutes to the Herndon Metro and Dulles Airport. This home offers the perfect blend of comfort, convenience, and location. Don't miss out on this incredible opportunity!
Location
State VA
County Loudoun
Zoning PDH3
Rooms
Basement Full
Main Level Bedrooms 2
Interior
Interior Features Attic, Breakfast Area, Ceiling Fan(s), Dining Area, Family Room Off Kitchen, Floor Plan - Open, Kitchen - Gourmet, Pantry
Hot Water Natural Gas
Heating Central
Cooling Central A/C
Equipment Built-In Microwave, Dishwasher, Disposal, Dryer, Exhaust Fan, Washer, Oven - Single, Stove
Fireplace N
Appliance Built-In Microwave, Dishwasher, Disposal, Dryer, Exhaust Fan, Washer, Oven - Single, Stove
Heat Source Electric
Exterior
Garage Garage - Front Entry
Garage Spaces 1.0
Waterfront N
Water Access N
Accessibility None
Attached Garage 1
Total Parking Spaces 1
Garage Y
Building
Lot Description Backs to Trees
Story 2
Foundation Slab
Sewer Public Sewer
Water Public
Architectural Style Split Foyer
Level or Stories 2
Additional Building Above Grade, Below Grade
New Construction N
Schools
High Schools Park View
School District Loudoun County Public Schools
Others
Pets Allowed Y
Senior Community No
Tax ID 021187939000
Ownership Fee Simple
SqFt Source Assessor
Acceptable Financing FHA, Conventional, Cash, VA, VHDA
Listing Terms FHA, Conventional, Cash, VA, VHDA
Financing FHA,Conventional,Cash,VA,VHDA
Special Listing Condition Standard
Pets Description No Pet Restrictions
Read Less Info
Want to know what your home might be worth? Contact us for a FREE valuation!

Our team is ready to help you sell your home for the highest possible price ASAP

Bought with Elber Isaac Ramirez Olivo • First Decision Realty LLC

"My job is to find and attract mastery-based agents to the office, protect the culture, and make sure everyone is happy! "






