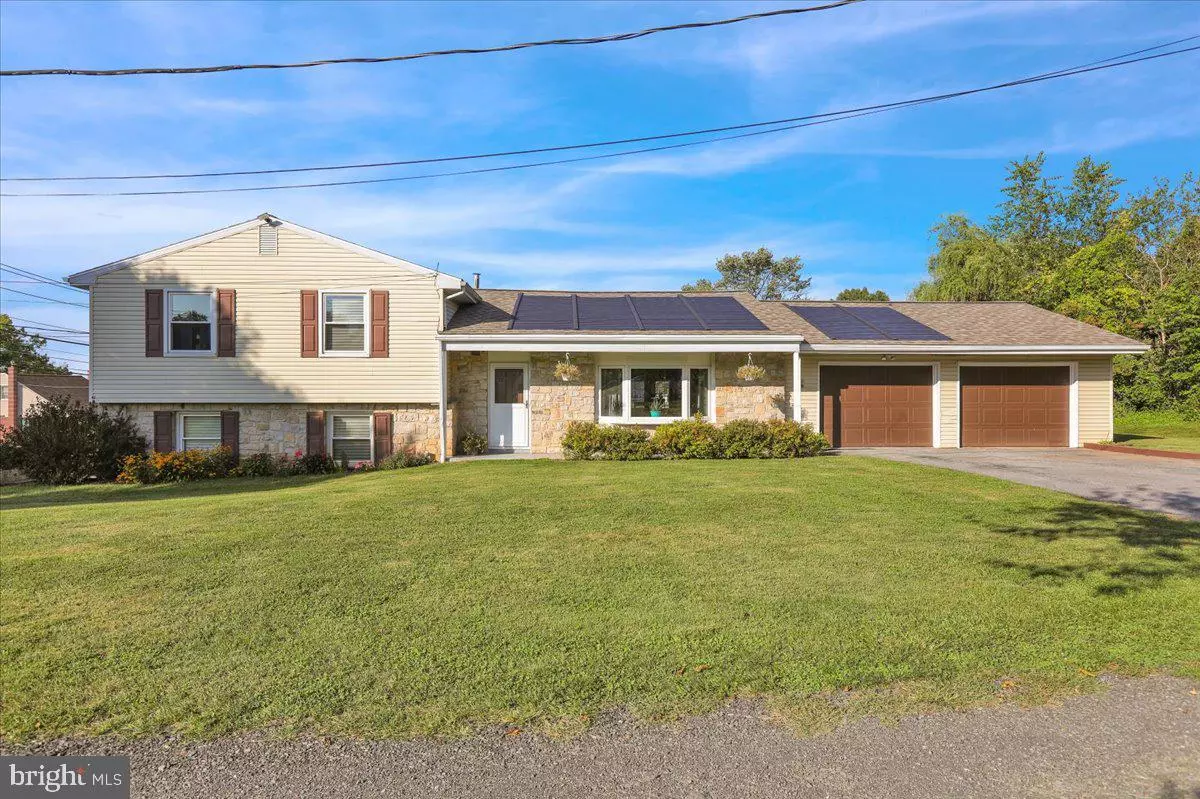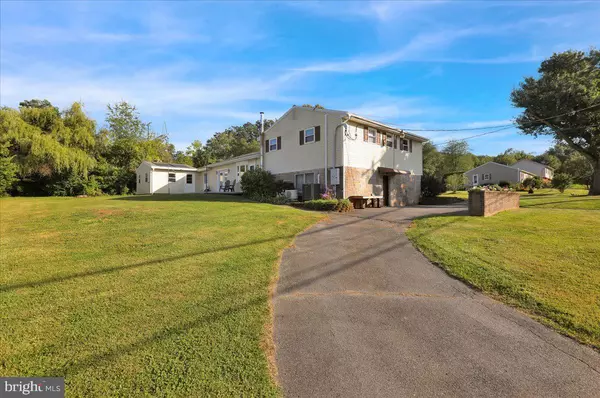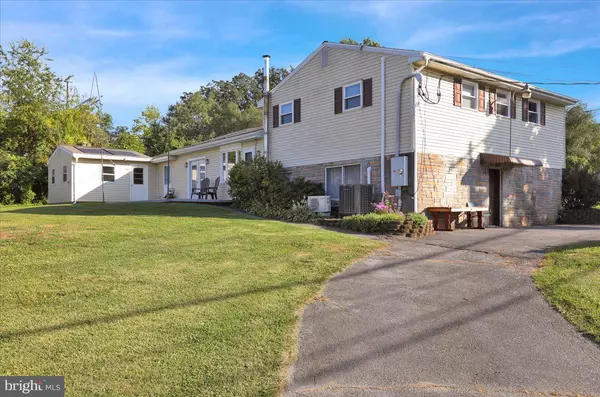$364,900
$364,900
For more information regarding the value of a property, please contact us for a free consultation.
4 Beds
3 Baths
2,064 SqFt
SOLD DATE : 10/16/2024
Key Details
Sold Price $364,900
Property Type Single Family Home
Sub Type Detached
Listing Status Sold
Purchase Type For Sale
Square Footage 2,064 sqft
Price per Sqft $176
Subdivision None Available
MLS Listing ID PABK2047092
Sold Date 10/16/24
Style Split Level
Bedrooms 4
Full Baths 2
Half Baths 1
HOA Y/N N
Abv Grd Liv Area 1,392
Originating Board BRIGHT
Year Built 1980
Annual Tax Amount $5,439
Tax Year 2024
Lot Size 0.290 Acres
Acres 0.29
Lot Dimensions 0.00 x 0.00
Property Description
If you're looking for a 4 BR home with a 3-car garage in Wilson schools with virtually ZERO utility costs for heating/cooling, lighting, hot water and cooking, due to 2 yr old solar power system, look no further than 534 Calco Ave. This home features all hard flooring throughout, a brand-new heat pump, a 2 year old roof and water heater, all powered by the owned solar power system! In addition to the main level Family Room, there is also a lower level family room that is incredibly spacious and was just totally remodeled. The garage can hold 3 vehicles and still has room for the included workbenches and storage. Nestled on this quiet, no thru traffic street, this home is conveniently located less than 10 minutes off Rt 222, easily accessible to points in all directions and is ready to welcome it's next owner.
Location
State PA
County Berks
Area Spring Twp (10280)
Zoning RESIDENTIAL
Rooms
Other Rooms Dining Room, Primary Bedroom, Bedroom 2, Bedroom 3, Bedroom 4, Kitchen, Family Room
Basement Interior Access, Shelving
Interior
Interior Features Breakfast Area, Kitchen - Island, Bathroom - Stall Shower, Bathroom - Tub Shower, Window Treatments, Wood Floors
Hot Water Electric
Heating Heat Pump - Electric BackUp, Zoned, Solar On Grid
Cooling Central A/C
Flooring Ceramic Tile, Hardwood, Vinyl, Luxury Vinyl Plank
Fireplace N
Heat Source Electric
Laundry Lower Floor
Exterior
Garage Additional Storage Area, Garage - Front Entry, Garage - Side Entry, Inside Access, Oversized
Garage Spaces 7.0
Waterfront N
Water Access N
Roof Type Architectural Shingle
Accessibility Level Entry - Main
Attached Garage 3
Total Parking Spaces 7
Garage Y
Building
Story 1.5
Foundation Block
Sewer Public Sewer
Water Public
Architectural Style Split Level
Level or Stories 1.5
Additional Building Above Grade, Below Grade
Structure Type Dry Wall,Masonry
New Construction N
Schools
Middle Schools Wilson Southern
High Schools Wilson
School District Wilson
Others
Senior Community No
Tax ID 80-4376-20-81-6488
Ownership Fee Simple
SqFt Source Assessor
Acceptable Financing Cash, Conventional
Listing Terms Cash, Conventional
Financing Cash,Conventional
Special Listing Condition Standard
Read Less Info
Want to know what your home might be worth? Contact us for a FREE valuation!

Our team is ready to help you sell your home for the highest possible price ASAP

Bought with Non Member • Metropolitan Regional Information Systems, Inc.

"My job is to find and attract mastery-based agents to the office, protect the culture, and make sure everyone is happy! "






