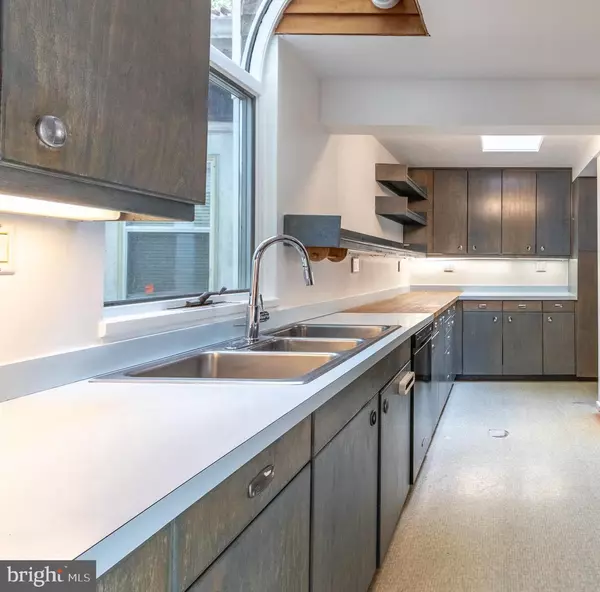$514,900
$549,000
6.2%For more information regarding the value of a property, please contact us for a free consultation.
5 Beds
3 Baths
3,030 SqFt
SOLD DATE : 11/08/2024
Key Details
Sold Price $514,900
Property Type Single Family Home
Sub Type Detached
Listing Status Sold
Purchase Type For Sale
Square Footage 3,030 sqft
Price per Sqft $169
Subdivision Holmes-Foster
MLS Listing ID PACE2511764
Sold Date 11/08/24
Style Mid-Century Modern
Bedrooms 5
Full Baths 2
Half Baths 1
HOA Y/N N
Abv Grd Liv Area 2,145
Originating Board BRIGHT
Year Built 1955
Annual Tax Amount $6,500
Tax Year 2022
Lot Size 0.600 Acres
Acres 0.6
Lot Dimensions 0.00 x 0.00
Property Description
Dreaming of a spectacular mid century modern home? Well look no further. This contemporary home in the sought after Homes Foster neighborhood of State College Borough has been maintained, loved, and boasts original and unique finishes with simple lines, honest materials, and organic shapes. Open and full of light throughout the main floor is where you will find a study, large family room with working fireplace, dining area with extra large windows, and a kitchen with rich cabinetry, sculptural lighting, nature-inspired color palettes, and retro accessories. Hard wood floors throughout. Retreat to three large bedrooms and a fully updated bathroom. Be sure to check out all the storage this home has to offer.
Below find additional living space complete with a full kitchen, and full bath that could be more living space for your family or even an AirBnB. Out back enjoy simple evenings on the refinished spacious deck with family and friends.
Location
State PA
County Centre
Area State College Boro (16436)
Zoning R
Rooms
Basement Connecting Stairway, Daylight, Partial, Outside Entrance, Partially Finished, Walkout Level, Garage Access
Main Level Bedrooms 3
Interior
Interior Features Skylight(s), Exposed Beams
Hot Water Natural Gas
Heating Heat Pump(s)
Cooling Heat Pump(s)
Flooring Hardwood, Carpet, Tile/Brick
Fireplaces Number 2
Fireplaces Type Brick
Furnishings No
Fireplace Y
Heat Source Electric
Laundry Basement
Exterior
Garage Garage - Front Entry
Garage Spaces 6.0
Waterfront N
Water Access N
Roof Type Rubber
Accessibility None
Attached Garage 1
Total Parking Spaces 6
Garage Y
Building
Lot Description Additional Lot(s), Backs - Parkland
Story 1.5
Foundation Block
Sewer Public Sewer
Water Public
Architectural Style Mid-Century Modern
Level or Stories 1.5
Additional Building Above Grade, Below Grade
Structure Type Beamed Ceilings,Brick,Dry Wall,Wood Walls
New Construction N
Schools
High Schools State College Area
School District State College Area
Others
Pets Allowed Y
Senior Community No
Tax ID 36-017-,133-,0000-
Ownership Fee Simple
SqFt Source Assessor
Acceptable Financing Cash, Conventional, VA
Horse Property N
Listing Terms Cash, Conventional, VA
Financing Cash,Conventional,VA
Special Listing Condition Standard
Pets Description No Pet Restrictions
Read Less Info
Want to know what your home might be worth? Contact us for a FREE valuation!

Our team is ready to help you sell your home for the highest possible price ASAP

Bought with Mary Pat Dolan • Keller Williams Advantage Realty

"My job is to find and attract mastery-based agents to the office, protect the culture, and make sure everyone is happy! "






