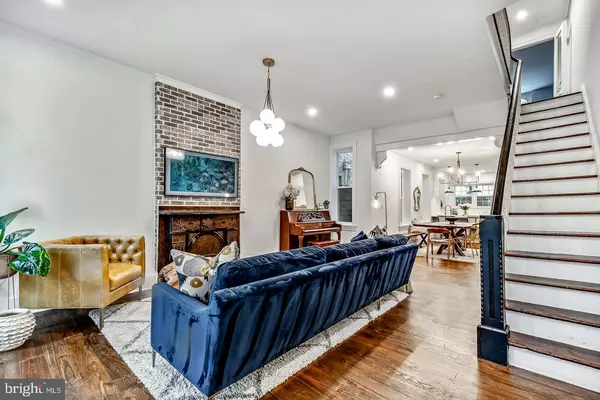$703,000
$669,900
4.9%For more information regarding the value of a property, please contact us for a free consultation.
5 Beds
4 Baths
2,403 SqFt
SOLD DATE : 11/07/2024
Key Details
Sold Price $703,000
Property Type Townhouse
Sub Type Interior Row/Townhouse
Listing Status Sold
Purchase Type For Sale
Square Footage 2,403 sqft
Price per Sqft $292
Subdivision Passyunk Square
MLS Listing ID PAPH2401438
Sold Date 11/07/24
Style Traditional
Bedrooms 5
Full Baths 3
Half Baths 1
HOA Y/N N
Abv Grd Liv Area 2,403
Originating Board BRIGHT
Year Built 1915
Annual Tax Amount $3,378
Tax Year 2024
Lot Size 1,031 Sqft
Acres 0.02
Lot Dimensions 17.00 x 63.00
Property Description
Every once in a while, you come across a home that stands out in a sea of ordinary as something truly special and different. This is one of those times. Bright and spacious, this 17-foot-wide 3-story home in ultra-hot Passyunk Square neighborhood has been tastefully renovated from top to bottom, sparing no expense, while maintaining its unique charm. A grand set of arched double doors and a classic brick facade welcomes you into a foyer that gracefully opens into an open concept living space, where you will immediately be taken by its spacious warmth and classic character. Ultra-high ceilings, 3/4" wide plank Pine wood floors, oversized windows, gorgeous crown moldings, original fireplace mantle with brick are just a few of the special details that will make you feel right at home. Continuing on, you’ll find a seamless flow to the dining room with custom island bar and open concept shelving. As you continue further you’re greeted by a chef’s kitchen featuring Quartz countertops with decorative subway tile backsplash, shaker-style cabinetry, stainless-steel GE appliances with a gas range. A conveniently located powder room is tucked away just behind the kitchen, adjacent to the back patio, offering a perfect layout for entertaining! The back patio is ample in size, and features new custom wood fence, and convenient enclave for the grilling enthusiast. A solid wood staircase leads you to the second floor, where you’ll find another grand set of French doors leading to a one of a kind 2nd living space with large bay windows, gorgeous moldings, and hard to find cozy vibes. You’ll love retreating to the Primary Bedroom, which features ample size, exposed brick, a spa-like ensuite bath behind a beautiful barn door, and exquisite custom walk-in closet from California Closets. On the third floor you’ll find 3 additional bedrooms, additional full bathroom, and laundry room with high end front load Samsung Washer+Dryer. There is a full, unfinished basement with high ceilings that is ready to accommodate your growth or storage needs! 5 years remaining on a tax abatement, and dual zone HVAC system! Great location—convenient to public transportation, numerous restaurants, shops, and grocery stores! Short walk or bike ride into Center City and Parks! Call now for a private showing! Showings begin October 3rd!
Location
State PA
County Philadelphia
Area 19147 (19147)
Zoning RSA5
Rooms
Basement Full
Interior
Hot Water Natural Gas
Heating Forced Air
Cooling Central A/C
Fireplace N
Heat Source Natural Gas
Exterior
Waterfront N
Water Access N
Accessibility None
Garage N
Building
Story 3
Foundation Stone, Brick/Mortar
Sewer Public Sewer
Water Public
Architectural Style Traditional
Level or Stories 3
Additional Building Above Grade, Below Grade
New Construction N
Schools
School District The School District Of Philadelphia
Others
Senior Community No
Tax ID 011345000
Ownership Fee Simple
SqFt Source Assessor
Special Listing Condition Standard
Read Less Info
Want to know what your home might be worth? Contact us for a FREE valuation!

Our team is ready to help you sell your home for the highest possible price ASAP

Bought with George E Maynes • BHHS Fox & Roach-Art Museum

"My job is to find and attract mastery-based agents to the office, protect the culture, and make sure everyone is happy! "






