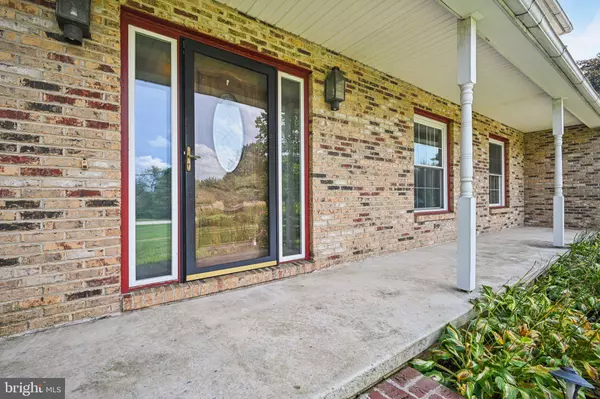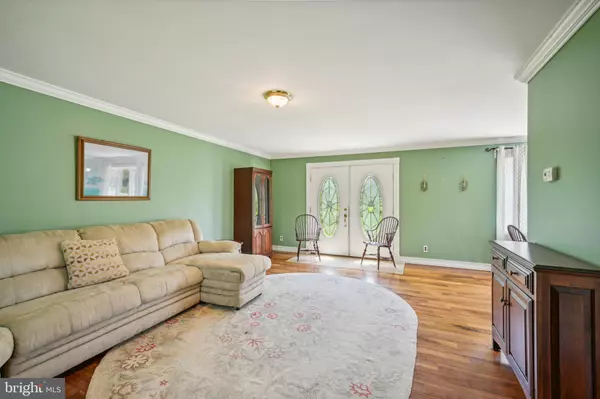$431,900
$429,900
0.5%For more information regarding the value of a property, please contact us for a free consultation.
4 Beds
3 Baths
1,826 SqFt
SOLD DATE : 11/13/2024
Key Details
Sold Price $431,900
Property Type Single Family Home
Sub Type Detached
Listing Status Sold
Purchase Type For Sale
Square Footage 1,826 sqft
Price per Sqft $236
Subdivision Doe Run Farms I
MLS Listing ID PACT2071630
Sold Date 11/13/24
Style Colonial
Bedrooms 4
Full Baths 2
Half Baths 1
HOA Y/N N
Abv Grd Liv Area 1,826
Originating Board BRIGHT
Year Built 1980
Annual Tax Amount $6,385
Tax Year 2023
Lot Size 1.000 Acres
Acres 1.0
Lot Dimensions 0.00 x 0.00
Property Description
Here is your opportunity to buy a beautiful 4-bedroom, 2 1/2 bath Colonial in East Fallowfield Township! This property, situated on a manicured 1-acre corner lot, features everything you have been looking for. On the main level, you are greeted in the foyer with a custom tile floor that flows into attractive hardwood floors. The formal living room is open and bright, with crown molding, hardwood floors, and French doors leading to the backyard. The crown molding and hardwood floors continue into the dining room, creating an elegant feel. The updated kitchen offers ample cabinet space, granite counters with an undermount dual sink, a built-in microwave and dishwasher, a pocket door to the dining room, a 5-burner stove, a tile backsplash, wainscoting, and plenty of room for a breakfast table. The main floor also includes a family room with a wood-burning stove, and a mudroom/laundry room with a rear exit to the back deck. The large backyard features fruit trees, plantings, and hydrangeas. The second floor has four large bedrooms, including a primary bedroom with an en suite bath, and a hall bath with a granite-top vanity. This home also boasts a brand-new roof, a wrap-around driveway, a front covered porch, and a 2-car attached garage. The only thing this home is missing is you! Schedule your appointment to view this lovely home today!
Location
State PA
County Chester
Area East Fallowfield Twp (10347)
Zoning RES
Rooms
Basement Unfinished, Full
Interior
Interior Features Built-Ins, Carpet, Ceiling Fan(s), Crown Moldings, Dining Area, Floor Plan - Traditional, Kitchen - Eat-In, Kitchen - Gourmet, Pantry, Primary Bath(s), Bathroom - Stall Shower, Stove - Wood, Upgraded Countertops, Wainscotting, Wood Floors
Hot Water Natural Gas
Heating Forced Air
Cooling Central A/C
Flooring Hardwood, Carpet, Ceramic Tile
Fireplaces Number 1
Fireplaces Type Brick
Equipment Built-In Microwave, Dishwasher, Dryer, Refrigerator, Stainless Steel Appliances, Stove, Washer, Water Heater
Fireplace Y
Window Features Bay/Bow
Appliance Built-In Microwave, Dishwasher, Dryer, Refrigerator, Stainless Steel Appliances, Stove, Washer, Water Heater
Heat Source Natural Gas
Laundry Main Floor
Exterior
Exterior Feature Deck(s), Porch(es)
Garage Garage - Front Entry, Inside Access
Garage Spaces 8.0
Utilities Available Cable TV Available
Waterfront N
Water Access N
Roof Type Pitched,Shingle
Accessibility None
Porch Deck(s), Porch(es)
Attached Garage 2
Total Parking Spaces 8
Garage Y
Building
Lot Description Corner, Level
Story 2
Foundation Block
Sewer On Site Septic
Water Well
Architectural Style Colonial
Level or Stories 2
Additional Building Above Grade, Below Grade
New Construction N
Schools
School District Coatesville Area
Others
Senior Community No
Tax ID 47-08 -0005.3500
Ownership Fee Simple
SqFt Source Assessor
Special Listing Condition Standard
Read Less Info
Want to know what your home might be worth? Contact us for a FREE valuation!

Our team is ready to help you sell your home for the highest possible price ASAP

Bought with Kimberly Mannon • Realty ONE Group Unlimited

"My job is to find and attract mastery-based agents to the office, protect the culture, and make sure everyone is happy! "






