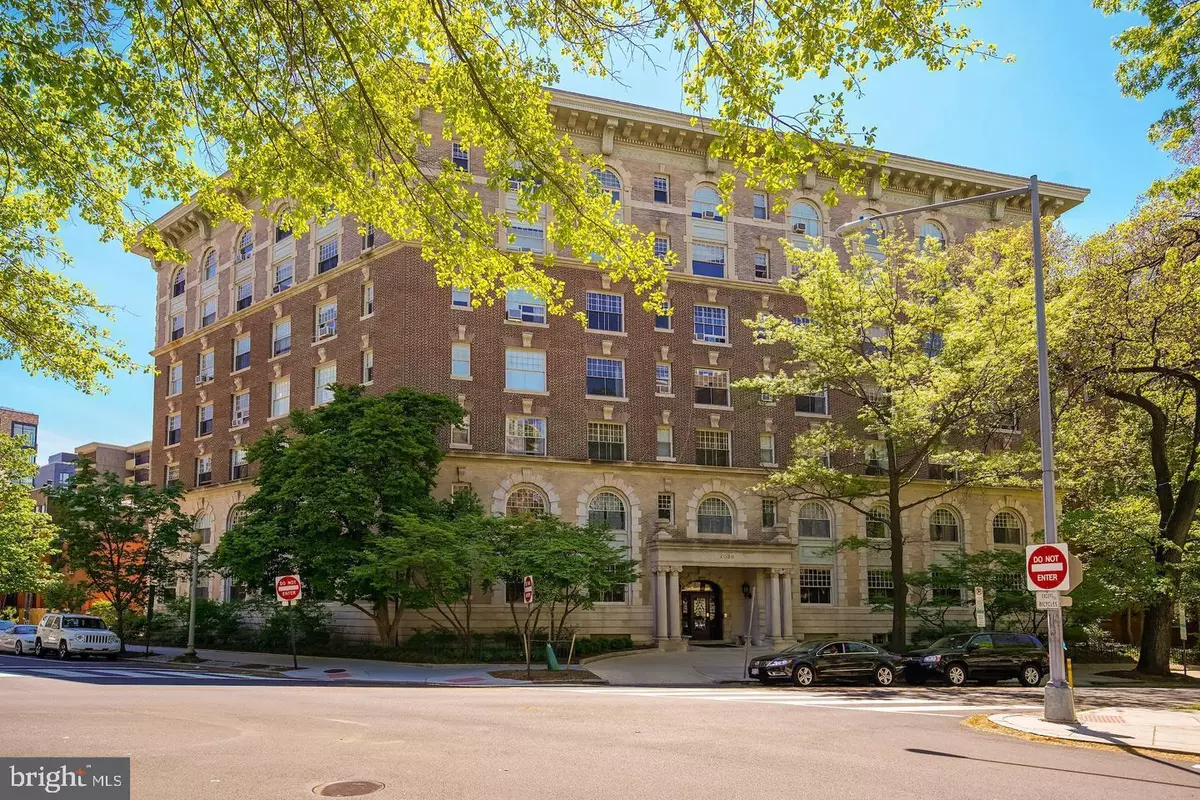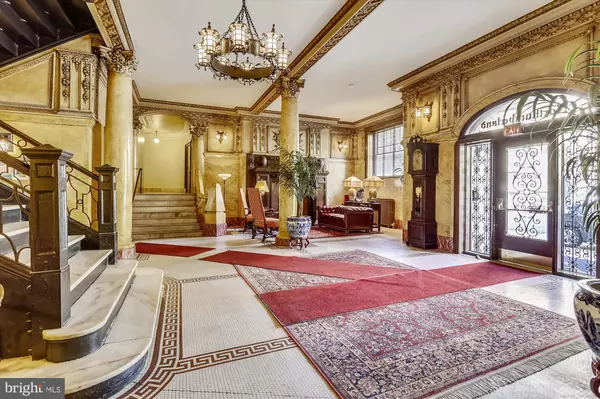$1,045,000
$1,079,000
3.2%For more information regarding the value of a property, please contact us for a free consultation.
3 Beds
2 Baths
1,750 SqFt
SOLD DATE : 11/15/2024
Key Details
Sold Price $1,045,000
Property Type Condo
Sub Type Condo/Co-op
Listing Status Sold
Purchase Type For Sale
Square Footage 1,750 sqft
Price per Sqft $597
Subdivision U Street Corridor
MLS Listing ID DCDC2146178
Sold Date 11/15/24
Style Beaux Arts
Bedrooms 3
Full Baths 2
Condo Fees $1,925/mo
HOA Y/N N
Abv Grd Liv Area 1,750
Originating Board BRIGHT
Year Built 1909
Annual Tax Amount $22,929,070
Tax Year 2023
Property Description
Welcome to one of Washington, DC's most distinguished addresses: The Northumberland. This iconic residence, highlighted in James Goode's Best Addresses, epitomizes elegance and refinement. Constructed in 1909 by renowned developer Harry Wardman, The Northumberland is proudly listed on the National Register of Historic Places. This stunning, light-filled apartment with 1750 SF features expansive windows with dual exposures, rich moldings, soaring 9+ foot ceilings, and beautiful hardwood floors. The open floor plan creates a versatile living space in this spacious 3-bedroom, 2-bathroom unit, allowing for various lifestyle configurations. Modern comforts include central air conditioning and a new in-unit washer and dryer—rare conveniences for a building of this era. There is no underlying mortgage, and the monthly fee includes taxes and most of the utilities. The building amenities are nothing short of extraordinary: a newly renovated rooftop deck offers spectacular 360-degree city views, a 24-hour concierge ensures your every need is met, and a guest suite is available for hosting visitors. Additional conveniences include a storage room, a shared laundry area with oversized commercial machines, and a door-to-door trash collection service six days a week. Off-street parking is available for rent right across the street. Located in an unbeatable neighborhood, you are steps away from a diverse selection of top-rated restaurants, vibrant bars, unique boutiques, and cultural attractions. Elevate your lifestyle at The Northumberland, where timeless sophistication meets modern convenience in the heart of DC. *Please note that all square footage is approximate.
Location
State DC
County Washington
Zoning *
Rooms
Main Level Bedrooms 3
Interior
Interior Features Dining Area, Floor Plan - Traditional, Ceiling Fan(s), Combination Kitchen/Dining, Crown Moldings, Floor Plan - Open, Kitchen - Gourmet, Kitchen - Island, Recessed Lighting, Water Treat System
Hot Water Natural Gas
Heating Radiator
Cooling Ceiling Fan(s), Central A/C, Ductless/Mini-Split
Flooring Wood
Equipment Washer/Dryer Hookups Only, Cooktop, Oven - Wall, Refrigerator, Washer/Dryer Stacked, Built-In Microwave, Dishwasher
Fireplace N
Appliance Washer/Dryer Hookups Only, Cooktop, Oven - Wall, Refrigerator, Washer/Dryer Stacked, Built-In Microwave, Dishwasher
Heat Source Natural Gas
Laundry Dryer In Unit, Washer In Unit
Exterior
Exterior Feature Roof
Utilities Available Under Ground
Amenities Available Laundry Facilities, Security, Elevator, Concierge, Guest Suites
Water Access N
View City
Roof Type Composite
Accessibility Elevator
Porch Roof
Garage N
Building
Story 1
Unit Features Mid-Rise 5 - 8 Floors
Foundation Concrete Perimeter
Sewer Public Sewer
Water Public
Architectural Style Beaux Arts
Level or Stories 1
Additional Building Above Grade
Structure Type Plaster Walls,High,9'+ Ceilings
New Construction N
Schools
High Schools Cardozo
School District District Of Columbia Public Schools
Others
Pets Allowed Y
HOA Fee Include Common Area Maintenance,Ext Bldg Maint,Gas,Heat,Custodial Services Maintenance,Water,Trash,Taxes,Snow Removal,Sewer,Reserve Funds,Insurance,Lawn Maintenance
Senior Community No
Tax ID 0189//0060
Ownership Cooperative
Security Features Desk in Lobby
Special Listing Condition Standard
Pets Description Cats OK
Read Less Info
Want to know what your home might be worth? Contact us for a FREE valuation!

Our team is ready to help you sell your home for the highest possible price ASAP

Bought with John Peters • Compass

"My job is to find and attract mastery-based agents to the office, protect the culture, and make sure everyone is happy! "






