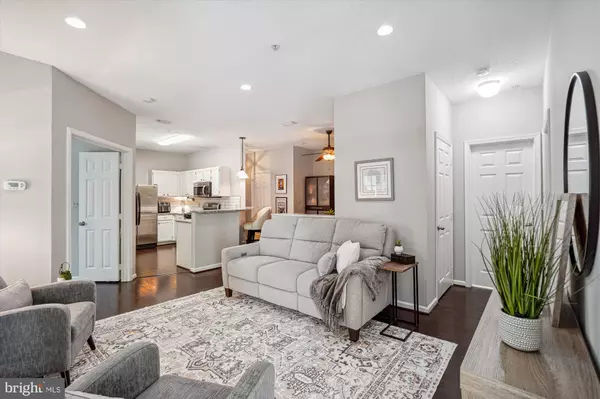$365,000
$370,000
1.4%For more information regarding the value of a property, please contact us for a free consultation.
2 Beds
2 Baths
966 SqFt
SOLD DATE : 11/15/2024
Key Details
Sold Price $365,000
Property Type Condo
Sub Type Condo/Co-op
Listing Status Sold
Purchase Type For Sale
Square Footage 966 sqft
Price per Sqft $377
Subdivision Edgewater At Town Center
MLS Listing ID VAFX2195812
Sold Date 11/15/24
Style Contemporary
Bedrooms 2
Full Baths 1
Half Baths 1
Condo Fees $584/mo
HOA Y/N N
Abv Grd Liv Area 966
Originating Board BRIGHT
Year Built 1995
Annual Tax Amount $3,938
Tax Year 2024
Property Description
Welcome to this Beautifully Updated Corner Unit, tucked away at the quiet end of Edgewater! Rarely will you find this combination of convenience and serenity. Enjoy the well-designed interior featuring an Open Floor Plan, 9-ft Ceilings, plentiful windows and Natural Light, Gas Fireplace, Separate Dining Room and a Spacious Primary Bedroom with Huge Walk-In Closet! Second bedroom can easily function as a home office. Half bath off of the LR, Tons of Updates including a Total Renovation of the Owner’s Bath in 2020 with installation of Walk-In Shower ($15K), stylish LVP flooring throughout the unit, Kitchen with Granite Countertops, White Subway Tile Backsplash, Lowered Breakfast Bar and much, much more (see updates list). A New Balcony Door with Adjustable Interior Blinds was installed in 2023. Owner replaced all polybutylene pipes in the unit as well as the main water shut-off valve in 2021 ($5,700). The condo association is now requiring this upgrade, but no worries for the new owner of this property. A Very Special Feature of this delightful condo is its Sunny Wrap-Around Balcony which overlooks the tree-filled common area. Enjoy your morning coffee in this private space and soak in the view as it changes with the seasons! Residents’ parking is conveniently located in front of the building and a guest lot is just steps away...1 permit for owner and 2 for guests! Extra storage closet is located in hallway just outside of the unit. Community amenities include an outdoor pool, a clubhouse with gym and a lovely little park by the pond. Just a 5 min Walk to Reston Town Center, 1 mi to the RTC Metro Station and only a 10 min drive to Dulles Airport!!! Nearby Fairfax County Parkway, Dulles Toll Rd and the W &OD Bike Trail provide convenient options for commuting. This is a truly unique opportunity! Don’t wait! See virtual tour for interactive floor plan.
Location
State VA
County Fairfax
Zoning 372
Rooms
Other Rooms Living Room, Dining Room, Primary Bedroom, Bedroom 2, Kitchen, Primary Bathroom, Half Bath
Main Level Bedrooms 2
Interior
Interior Features Breakfast Area, Dining Area, Ceiling Fan(s), Floor Plan - Open
Hot Water Electric
Heating Forced Air
Cooling Ceiling Fan(s), Central A/C
Fireplaces Number 1
Fireplaces Type Gas/Propane, Screen
Equipment Built-In Microwave, Disposal, Dishwasher, Dryer, Exhaust Fan, Oven - Single, Range Hood, Refrigerator, Washer, Water Heater, Oven/Range - Gas, Stainless Steel Appliances, Icemaker
Furnishings No
Fireplace Y
Window Features Bay/Bow,Energy Efficient
Appliance Built-In Microwave, Disposal, Dishwasher, Dryer, Exhaust Fan, Oven - Single, Range Hood, Refrigerator, Washer, Water Heater, Oven/Range - Gas, Stainless Steel Appliances, Icemaker
Heat Source Natural Gas
Laundry Main Floor
Exterior
Exterior Feature Balcony
Amenities Available Common Grounds, Community Center, Fitness Center, Meeting Room, Pool - Outdoor, Reserved/Assigned Parking
Waterfront N
Water Access N
View Trees/Woods
Accessibility None
Porch Balcony
Road Frontage HOA
Garage N
Building
Story 1
Sewer Public Sewer
Water Public
Architectural Style Contemporary
Level or Stories 1
Additional Building Above Grade, Below Grade
New Construction N
Schools
School District Fairfax County Public Schools
Others
Pets Allowed Y
HOA Fee Include Common Area Maintenance,Management,Reserve Funds,Road Maintenance,Sewer,Water,Trash
Senior Community No
Tax ID 0171 21100023
Ownership Condominium
Acceptable Financing Conventional, Cash
Horse Property N
Listing Terms Conventional, Cash
Financing Conventional,Cash
Special Listing Condition Standard
Pets Description Dogs OK
Read Less Info
Want to know what your home might be worth? Contact us for a FREE valuation!

Our team is ready to help you sell your home for the highest possible price ASAP

Bought with Tanya R Johnson • Keller Williams Realty

"My job is to find and attract mastery-based agents to the office, protect the culture, and make sure everyone is happy! "






