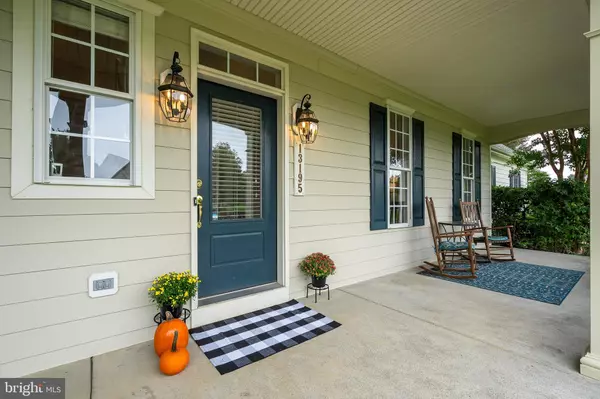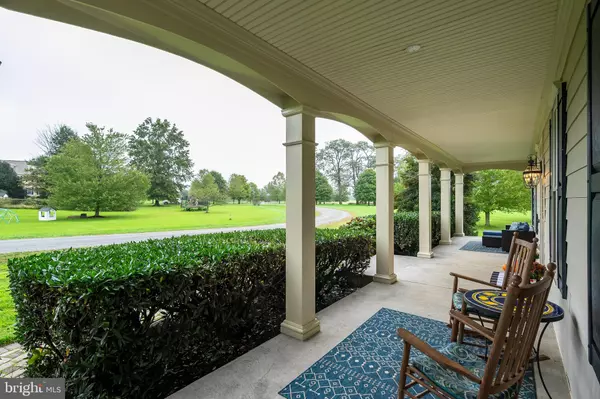$979,500
$987,000
0.8%For more information regarding the value of a property, please contact us for a free consultation.
5 Beds
5 Baths
4,590 SqFt
SOLD DATE : 11/15/2024
Key Details
Sold Price $979,500
Property Type Single Family Home
Sub Type Detached
Listing Status Sold
Purchase Type For Sale
Square Footage 4,590 sqft
Price per Sqft $213
Subdivision Waterfield Hamlet
MLS Listing ID VALO2080700
Sold Date 11/15/24
Style Colonial
Bedrooms 5
Full Baths 4
Half Baths 1
HOA Fees $123/mo
HOA Y/N Y
Abv Grd Liv Area 3,290
Originating Board BRIGHT
Year Built 2004
Annual Tax Amount $7,005
Tax Year 2024
Lot Size 1.000 Acres
Acres 1.0
Property Description
LOVE WHERE YOU LIVE! This lake view custom Cape Cod sits on an exclusive premium one-acre level lot in the desirable Waterfield Hamlet community with neighbors only on one side. Enjoy unobstructed lake, mountain, wooded/pastoral views AND have access to high-speed XFINITY internet! Meticulously maintained 4,940 square foot home with 5 bedrooms, 4.5 bathrooms, a beautiful double foyer, bowed windows that maximize views in the family room and master bedroom, hardwood and tiled flooring, and extra high ceilings throughout.
The eat in kitchen, which features high quality cabinets, opens to the family room, making it the perfect family/entertaining space-- especially with the masonry wood burning fireplace. This area receives the most beautiful afternoon sun. The kitchen is a chef’s dream with a gas stovetop, granite countertops, large pantry, and plentiful counter space. Main level also includes a living room, dining room, large office, large mudroom and laundry space (off the oversized two-car garage).
Upstairs you’ll find four generously sized bedrooms, including a primary suite with an oversized closet and spa bath. Two of the bedrooms share an adorable Jack and Jill bathroom and the other has a private bath in the hall. The upstairs also features 3 gorgeous dormers.
The beautifully finished lower level includes the fifth spacious bedroom with a full bathroom. There is a big recreation room perfect for entertaining or for the kids to play, it even has two chalkboard walls. There is also a separate gym. Lastly, the basement has a large storage room with built-in storage shelving. Walk up extra wide steps to the back yard to relax outdoors in a variety of spaces, including a very large columned front porch and a beautiful flagstone rear patio that is perfect to enjoy the most breathtaking sunsets in the Short Hills Mountains.
You will love the back yard as it backs to acres of green space. The full acre includes an invisible fence system for your furry friends.
The Hamlet is equestrian/animal friendly and encompasses over 150 acres of beautiful pastoral and wooded common areas, horse and walking trails, and a 6+ acre lake stocked with fish. Bring your chickens:)! This home backs up to the trail entrance which leads to the HOA accessible side of the lake. Right next to the home is open space that will never be built on.
Close to town- you could bike in for your groceries or to restaurants, but not have to pay town taxes. Lovettsville community center features a pool, pickleball/tennis courts and offers various classes. There are many great restaurants- some of the best in Western Loudoun like Market Table Bistro, 1836, Daughter Thai, Train to Mumbai, Andy’s Pizza and 2 Mexican restaurants. The list goes on regarding great restaurants nearby, as well as breweries, distilleries, and wineries. There is even a winery that you can walk to! You’ll also be a 10-minute drive to the Potomac River! Don’t miss this house- it’s all the beauty with so much modern convenience!
Location
State VA
County Loudoun
Zoning AR1
Rooms
Basement Full, Walkout Stairs
Interior
Interior Features Bathroom - Walk-In Shower, Breakfast Area, Carpet, Crown Moldings, Family Room Off Kitchen, Kitchen - Eat-In, Kitchen - Island, Primary Bath(s), Recessed Lighting, Walk-in Closet(s)
Hot Water Propane
Heating Heat Pump(s)
Cooling Central A/C
Flooring Hardwood, Carpet, Tile/Brick
Fireplaces Number 1
Fireplaces Type Brick, Wood
Equipment Built-In Microwave, Dryer, Disposal, Dishwasher, Oven - Wall, Refrigerator, Washer, Water Heater
Fireplace Y
Appliance Built-In Microwave, Dryer, Disposal, Dishwasher, Oven - Wall, Refrigerator, Washer, Water Heater
Heat Source Electric, Propane - Leased
Laundry Main Floor
Exterior
Exterior Feature Patio(s), Porch(es)
Parking Features Garage - Side Entry, Inside Access
Garage Spaces 6.0
Fence Invisible
Amenities Available Horse Trails, Common Grounds, Jog/Walk Path, Other
Water Access N
View Mountain, Scenic Vista
Roof Type Asphalt
Street Surface Gravel
Accessibility None
Porch Patio(s), Porch(es)
Road Frontage Private
Attached Garage 2
Total Parking Spaces 6
Garage Y
Building
Lot Description Backs - Open Common Area, Landscaping
Story 3
Foundation Concrete Perimeter
Sewer Septic = # of BR
Water Well
Architectural Style Colonial
Level or Stories 3
Additional Building Above Grade, Below Grade
Structure Type 9'+ Ceilings
New Construction N
Schools
Elementary Schools Lovettsville
Middle Schools Harmony
High Schools Woodgrove
School District Loudoun County Public Schools
Others
Pets Allowed Y
HOA Fee Include Common Area Maintenance,Road Maintenance,Snow Removal,Trash
Senior Community No
Tax ID 408484631000
Ownership Fee Simple
SqFt Source Assessor
Acceptable Financing Conventional, VA, Cash
Horse Property N
Listing Terms Conventional, VA, Cash
Financing Conventional,VA,Cash
Special Listing Condition Standard
Pets Allowed No Pet Restrictions
Read Less Info
Want to know what your home might be worth? Contact us for a FREE valuation!

Our team is ready to help you sell your home for the highest possible price ASAP

Bought with Malgorzata Wysocka • Pearson Smith Realty, LLC

"My job is to find and attract mastery-based agents to the office, protect the culture, and make sure everyone is happy! "






