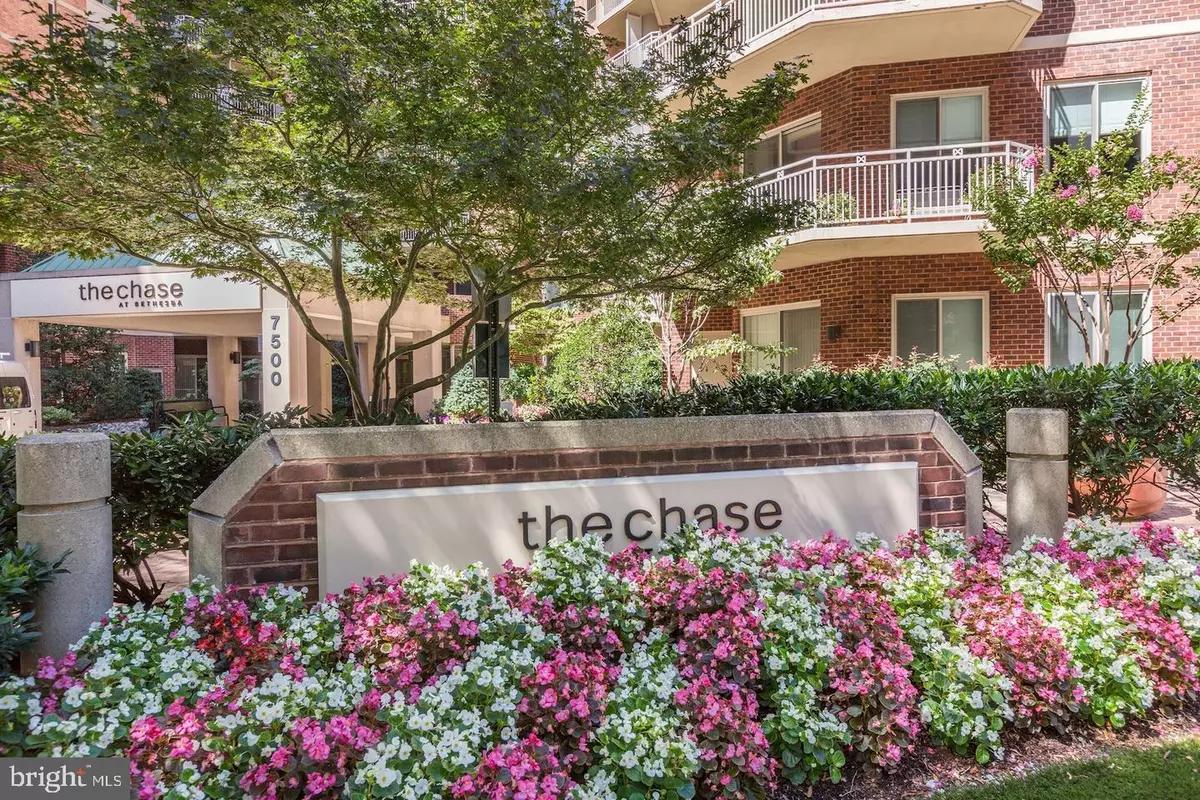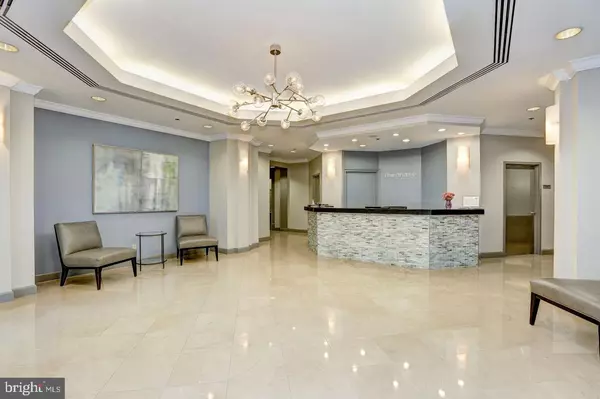$360,000
$369,000
2.4%For more information regarding the value of a property, please contact us for a free consultation.
1 Bed
1 Bath
535 SqFt
SOLD DATE : 11/18/2024
Key Details
Sold Price $360,000
Property Type Condo
Sub Type Condo/Co-op
Listing Status Sold
Purchase Type For Sale
Square Footage 535 sqft
Price per Sqft $672
Subdivision The Chase At Bethesda
MLS Listing ID MDMC2151268
Sold Date 11/18/24
Style Contemporary
Bedrooms 1
Full Baths 1
Condo Fees $424/mo
HOA Y/N N
Abv Grd Liv Area 535
Originating Board BRIGHT
Year Built 1989
Annual Tax Amount $3,500
Tax Year 2024
Property Description
Welcome to this light filled one bedroom condo in the heart of Bethesda. This cozy unit has been freshly painted and offers bright hardwood floors in the kitchen & living room with new carpet in the bedroom. Brand new washer and dryer in unit. Enjoy the convenience of garage parking and private storage on the spacious balcony. Residents of The Chase have access to an array of fantastic amenities, including an outdoor pool, two illuminated tennis courts, a grilling area, business center, and the convenience of 24 hour concierge and security services. This pet-friendly building ensures that every member of your household is welcome. Condo is wired for highspeed Verizon Fios. Previously rented for $2,000/month. The location is ideal (Walkscore of 98) situated right across from the Metro and just blocks away from the many restaurants, grocery stores, shops, biking and walking trails that Bethesda has to offer.
Location
State MD
County Montgomery
Zoning 119
Rooms
Main Level Bedrooms 1
Interior
Interior Features Combination Kitchen/Living, Elevator
Hot Water Other
Heating Forced Air
Cooling Central A/C
Equipment Built-In Microwave, Dryer - Front Loading, Oven - Single, Refrigerator, Stainless Steel Appliances, Washer - Front Loading, Washer/Dryer Stacked, Dishwasher
Fireplace N
Appliance Built-In Microwave, Dryer - Front Loading, Oven - Single, Refrigerator, Stainless Steel Appliances, Washer - Front Loading, Washer/Dryer Stacked, Dishwasher
Heat Source Natural Gas
Laundry Dryer In Unit, Has Laundry, Washer In Unit
Exterior
Exterior Feature Balcony
Garage Covered Parking, Additional Storage Area
Garage Spaces 1.0
Parking On Site 1
Utilities Available Cable TV Available
Amenities Available Concierge, Elevator, Fax/Copying, Hot tub, Pool - Outdoor, Tennis Courts
Waterfront N
Water Access N
Accessibility Other
Porch Balcony
Total Parking Spaces 1
Garage Y
Building
Story 7
Unit Features Hi-Rise 9+ Floors
Sewer Public Sewer
Water Public
Architectural Style Contemporary
Level or Stories 7
Additional Building Above Grade, Below Grade
New Construction N
Schools
High Schools Bethesda-Chevy Chase
School District Montgomery County Public Schools
Others
Pets Allowed Y
HOA Fee Include Trash,Snow Removal,Pool(s),Common Area Maintenance,Ext Bldg Maint,Lawn Maintenance,Management,Reserve Funds
Senior Community No
Tax ID 160703565694
Ownership Condominium
Security Features Sprinkler System - Indoor,Main Entrance Lock,Desk in Lobby
Acceptable Financing Cash, Conventional, Other
Listing Terms Cash, Conventional, Other
Financing Cash,Conventional,Other
Special Listing Condition Standard
Pets Description Case by Case Basis
Read Less Info
Want to know what your home might be worth? Contact us for a FREE valuation!

Our team is ready to help you sell your home for the highest possible price ASAP

Bought with Ricardo D. Riemer • 4J Real Estate, LLC

"My job is to find and attract mastery-based agents to the office, protect the culture, and make sure everyone is happy! "






