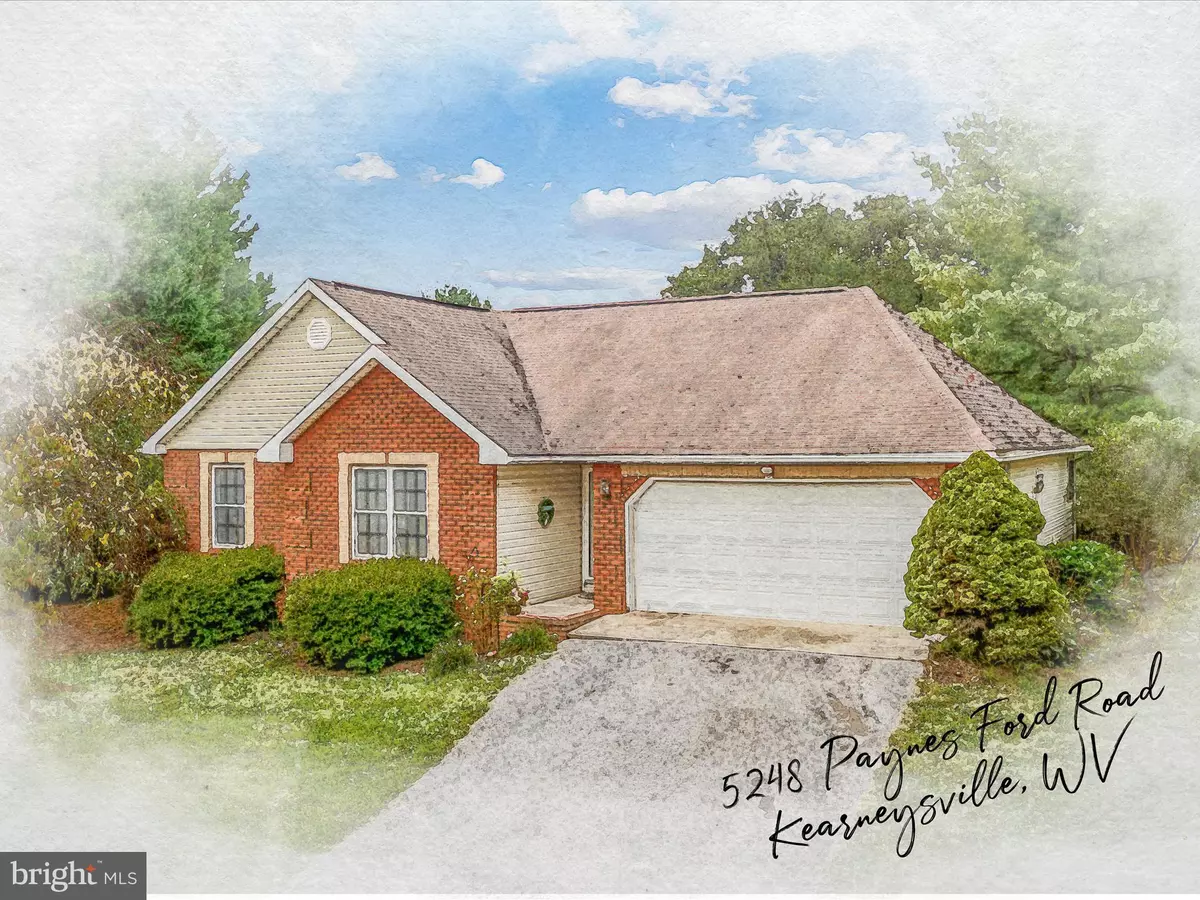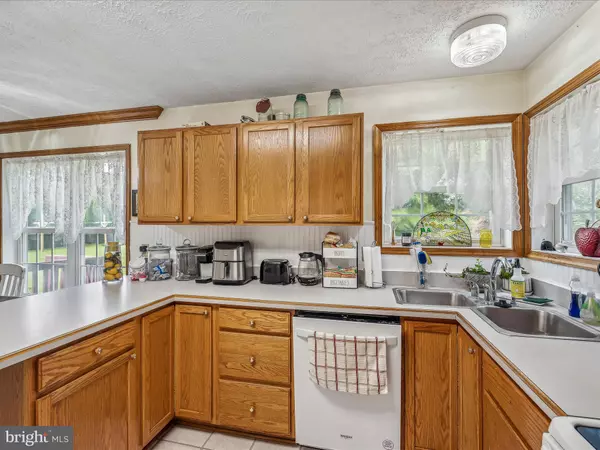$379,000
$379,000
For more information regarding the value of a property, please contact us for a free consultation.
3 Beds
2 Baths
1,378 SqFt
SOLD DATE : 11/18/2024
Key Details
Sold Price $379,000
Property Type Single Family Home
Sub Type Detached
Listing Status Sold
Purchase Type For Sale
Square Footage 1,378 sqft
Price per Sqft $275
Subdivision Kearneysville
MLS Listing ID WVJF2013652
Sold Date 11/18/24
Style Ranch/Rambler
Bedrooms 3
Full Baths 2
HOA Y/N N
Abv Grd Liv Area 1,378
Originating Board BRIGHT
Year Built 1998
Annual Tax Amount $955
Tax Year 2022
Lot Size 1.000 Acres
Acres 1.0
Property Description
Tired of city living? This 3BR/2BA might just be the answer. Located in Kearneysville, WV on Paynes Ford Rd. Just off Short Road, Leetown Pike....good access also to the V. A. and USDA Fish Hatchery, plus just a short distance to Ranson and Charles Town, WV. Seller will offer a carpet allowance with an acceptable offer. You'll love the spacious, fenced backyard and large shed with a walk-in door and a garage door and windows. This is a custom built home with 2x 6 studs. Complete with a nice kitchen, laundry, living room with a vaulted ceiling and sliding door leading to a deck and huge backyard, and 2-car garage. AGENT RELATED TO OWNER. DO NOT ENTER THE OUTBUILDING DUE TO THE AMOUNT OF ITEMS STORED IN IT.
Location
State WV
County Jefferson
Zoning 101
Rooms
Main Level Bedrooms 3
Interior
Hot Water Electric
Heating Heat Pump(s)
Cooling Central A/C
Fireplace N
Heat Source Electric
Exterior
Garage Garage - Front Entry
Garage Spaces 7.0
Fence Chain Link, Rear
Utilities Available Sewer Available, Water Available
Waterfront N
Water Access N
Accessibility None
Attached Garage 2
Total Parking Spaces 7
Garage Y
Building
Story 1
Foundation Crawl Space
Sewer On Site Septic
Water Well
Architectural Style Ranch/Rambler
Level or Stories 1
Additional Building Above Grade, Below Grade
New Construction N
Schools
School District Jefferson County Schools
Others
Senior Community No
Tax ID 07 7000500070000
Ownership Fee Simple
SqFt Source Assessor
Acceptable Financing Cash, Conventional, FHA, USDA, VA
Listing Terms Cash, Conventional, FHA, USDA, VA
Financing Cash,Conventional,FHA,USDA,VA
Special Listing Condition Standard
Read Less Info
Want to know what your home might be worth? Contact us for a FREE valuation!

Our team is ready to help you sell your home for the highest possible price ASAP

Bought with Penny A Glenn • RE/MAX Gateway

"My job is to find and attract mastery-based agents to the office, protect the culture, and make sure everyone is happy! "






