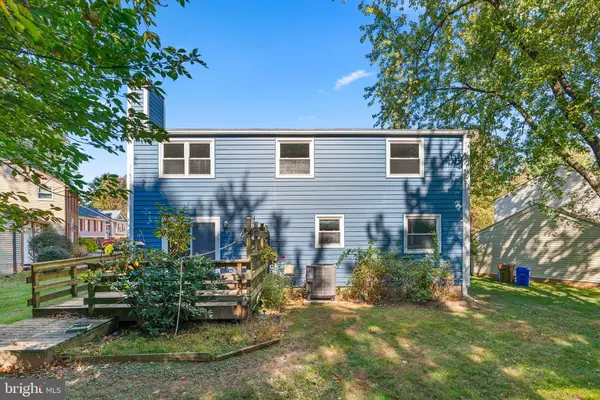$535,000
$525,000
1.9%For more information regarding the value of a property, please contact us for a free consultation.
4 Beds
3 Baths
1,522 SqFt
SOLD DATE : 11/18/2024
Key Details
Sold Price $535,000
Property Type Single Family Home
Sub Type Detached
Listing Status Sold
Purchase Type For Sale
Square Footage 1,522 sqft
Price per Sqft $351
Subdivision Oak Springs
MLS Listing ID MDMC2145206
Sold Date 11/18/24
Style Traditional
Bedrooms 4
Full Baths 2
Half Baths 1
HOA Y/N N
Abv Grd Liv Area 1,522
Originating Board BRIGHT
Year Built 1983
Annual Tax Amount $4,769
Tax Year 2024
Lot Size 0.256 Acres
Acres 0.26
Property Description
Welcome to this inviting home nestled in a lovely cul-de-sac. As you enter the main level, you'll find a welcoming living room, opened to the dining space, and a cozy family room with a brick wood-burning fireplace off the kitchen. Also included on the main level is a half bathroom and the entrance to the spacious one-car garage. The garage faces the driveway, large enough for two cars. The upper level features a primary bedroom with an ensuite, three bedrooms, and another full bathroom. In addition, the HVAC, roof, siding, and gutter leaf protection systems have transferable warranties. This home offers the perfect balance of seclusion and convenience. The back deck off the family room faces out to the large, tranquil backyard. It is also ideally situated near shopping, dining, parks, a recreational center, and major commuting routes, including New Hampshire Avenue, Route 29, and the ICC. With a fresh coat of paint throughout and new carpet, this is a unique home you won’t want to pass up.
Location
State MD
County Montgomery
Zoning R200
Rooms
Basement Unfinished
Interior
Hot Water Electric
Heating Forced Air
Cooling Central A/C
Fireplaces Number 1
Fireplace Y
Heat Source Electric
Exterior
Garage Garage - Front Entry
Garage Spaces 1.0
Waterfront N
Water Access N
Accessibility 2+ Access Exits, >84\" Garage Door, Level Entry - Main
Attached Garage 1
Total Parking Spaces 1
Garage Y
Building
Story 2
Foundation Concrete Perimeter
Sewer Public Sewer
Water Public
Architectural Style Traditional
Level or Stories 2
Additional Building Above Grade, Below Grade
New Construction N
Schools
Elementary Schools Dr. Charles R. Drew
Middle Schools Francis Scott Key
High Schools Springbrook
School District Montgomery County Public Schools
Others
Pets Allowed Y
Senior Community No
Tax ID 160502187171
Ownership Fee Simple
SqFt Source Assessor
Special Listing Condition Standard
Pets Description No Pet Restrictions
Read Less Info
Want to know what your home might be worth? Contact us for a FREE valuation!

Our team is ready to help you sell your home for the highest possible price ASAP

Bought with Lindsey Marie Chamberlain • Exit Results Realty

"My job is to find and attract mastery-based agents to the office, protect the culture, and make sure everyone is happy! "






