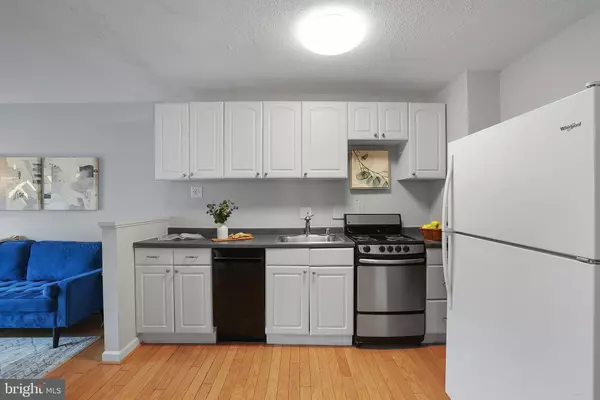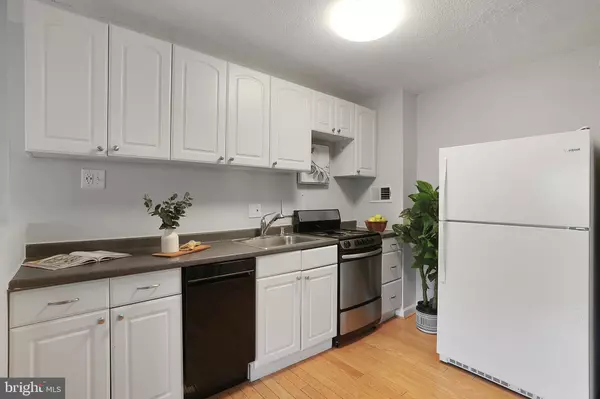$322,000
$339,000
5.0%For more information regarding the value of a property, please contact us for a free consultation.
1 Bed
1 Bath
450 SqFt
SOLD DATE : 11/19/2024
Key Details
Sold Price $322,000
Property Type Condo
Sub Type Condo/Co-op
Listing Status Sold
Purchase Type For Sale
Square Footage 450 sqft
Price per Sqft $715
Subdivision Dupont Circle
MLS Listing ID DCDC2151774
Sold Date 11/19/24
Style Other
Bedrooms 1
Full Baths 1
Condo Fees $580/mo
HOA Y/N N
Abv Grd Liv Area 450
Originating Board BRIGHT
Year Built 1968
Annual Tax Amount $2,344
Tax Year 2023
Property Description
Welcome to your perfect urban oasis! This Junior 1 Bedroom condo, located just 2 blocks from Dupont Circle, offers the ideal blend of convenience and luxury. Perched on the 6th floor, this bright and airy unit is flooded with natural sunlight, creating a warm and inviting atmosphere.
Step out onto your private, spacious balcony to enjoy your morning coffee or unwind after a long day, all while taking in the city views. The open floor plan seamlessly integrates the living, dining, and kitchen areas, providing a versatile space perfect for both relaxing and entertaining.
The Junior Bedroom comfortably fits a bed and offers a cozy, private retreat within the condo. The all-inclusive condo fee covers water, heat, air conditioning, and electricity, making budgeting a breeze.
As a resident, you'll have access to an outdoor rooftop swimming pool, perfect for enjoying those warm summer days. Don’t miss this opportunity to live in one of DC’s most vibrant neighborhoods, with easy access to shopping, dining, and public transportation.
Schedule a showing today and make this exceptional condo your new home!
Location
State DC
County Washington
Zoning RA-5/DC
Rooms
Main Level Bedrooms 1
Interior
Interior Features Elevator
Hot Water Other
Heating Central
Cooling Central A/C
Furnishings No
Fireplace N
Heat Source Electric
Laundry Main Floor, Shared
Exterior
Amenities Available Pool - Outdoor, Swimming Pool
Water Access N
Accessibility Elevator
Garage N
Building
Story 1
Unit Features Hi-Rise 9+ Floors
Sewer Public Septic
Water Public
Architectural Style Other
Level or Stories 1
Additional Building Above Grade, Below Grade
New Construction N
Schools
Elementary Schools Ross
High Schools Cardozo Education Campus
School District District Of Columbia Public Schools
Others
Pets Allowed Y
HOA Fee Include Air Conditioning,Electricity,Heat,Management,Snow Removal,Trash,Water
Senior Community No
Tax ID 0157//2116
Ownership Condominium
Special Listing Condition Standard
Pets Description Size/Weight Restriction
Read Less Info
Want to know what your home might be worth? Contact us for a FREE valuation!

Our team is ready to help you sell your home for the highest possible price ASAP

Bought with Consuelo Esperanza Newcomb • Berkshire Hathaway HomeServices PenFed Realty

"My job is to find and attract mastery-based agents to the office, protect the culture, and make sure everyone is happy! "






