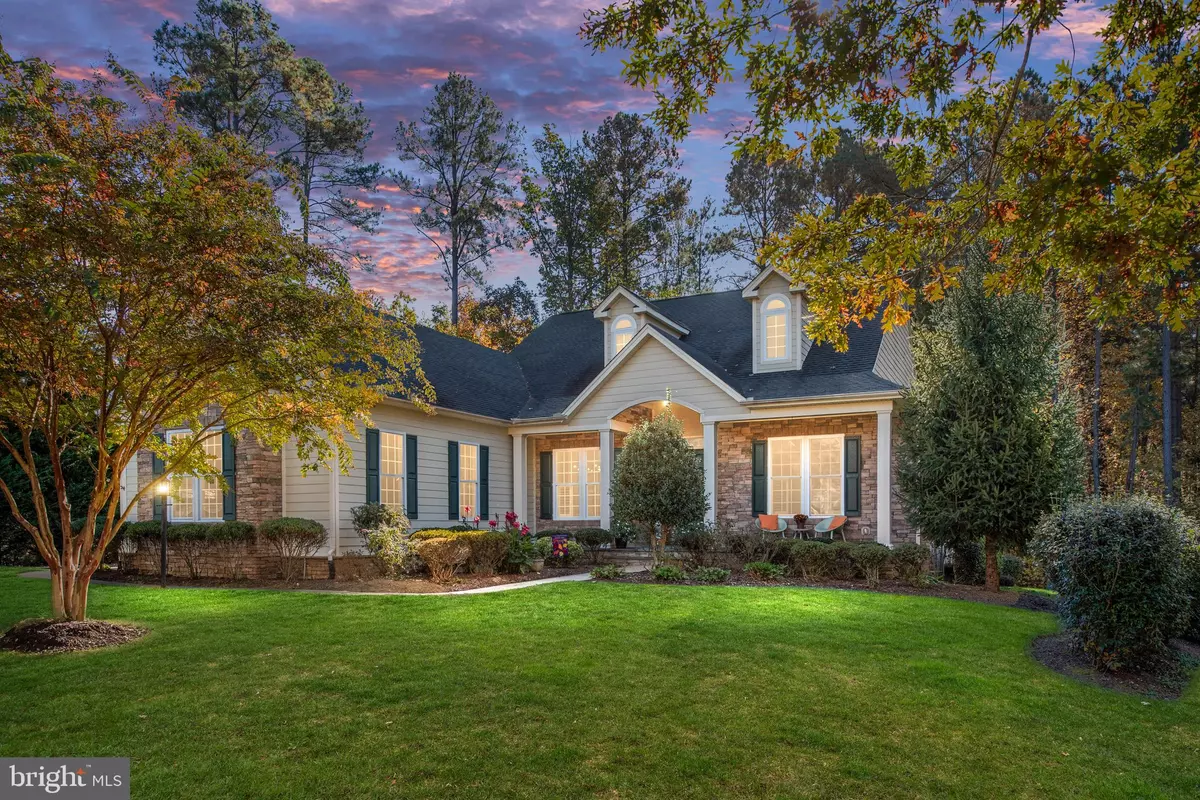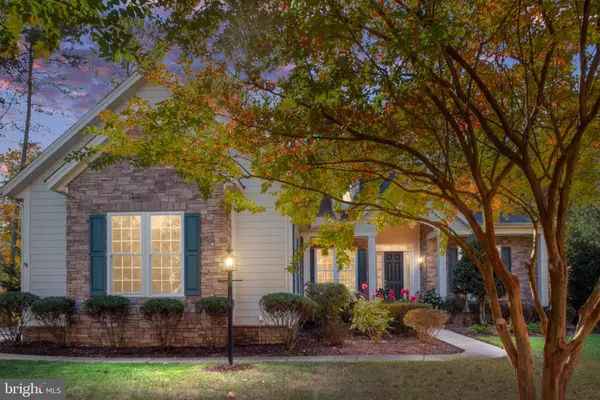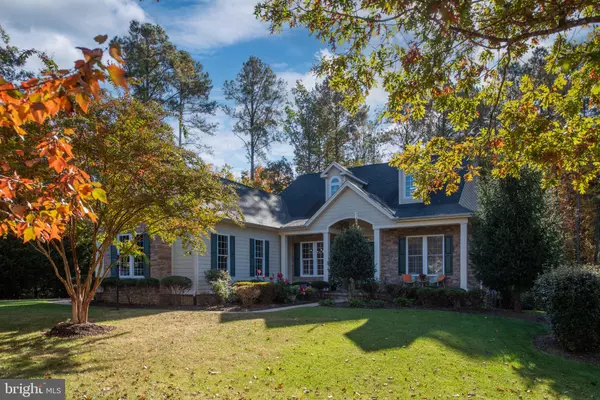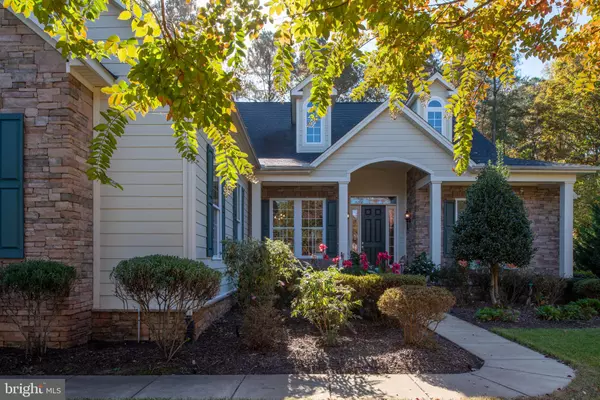$825,000
$814,999
1.2%For more information regarding the value of a property, please contact us for a free consultation.
4 Beds
4 Baths
4,606 SqFt
SOLD DATE : 11/20/2024
Key Details
Sold Price $825,000
Property Type Single Family Home
Sub Type Detached
Listing Status Sold
Purchase Type For Sale
Square Footage 4,606 sqft
Price per Sqft $179
Subdivision Fawn Lake
MLS Listing ID VASP2028916
Sold Date 11/20/24
Style Cape Cod,Cottage
Bedrooms 4
Full Baths 3
Half Baths 1
HOA Fees $259/ann
HOA Y/N Y
Abv Grd Liv Area 2,879
Originating Board BRIGHT
Year Built 2013
Annual Tax Amount $4,458
Tax Year 2022
Lot Size 0.536 Acres
Acres 0.54
Property Description
This gorgeous home features over 2,800 sq. ' of main level living with a formal dining room, study, 3 bedrooms , 2 and 1/2 baths, laundry and a great open concept which includes a great room, kitchen and eating area all in one. Lets not forget the beautiful sunroom and all of this in a sprawling ranch style home. You will never have to go down to the huge open walk-out basement if you don't want too? However, if you decide to head down stairs you will find a huge rec room, den, bedroom and full bath. This home offers so much unfinished storage that you will not have to get rid of anything when you move in. Enjoy sitting outside on your lovely front porch; grilling on the back deck right off of the sunroom, as well as the patio off the back down stairs going right into your fansatic rec room in the basement. So I'm sure by now you have figured out this lovely home not only has ample interior living space but for those of us that love the outside this home offers ample outside living area as well. All of this in the wonderful resort style living of Fawn Lake! As if the community isn't enough this home sits on a queit cut-d-sac lot backing to trees for even greater privacy and peace. The eat-in Gourmet Kitchen offers granite counters, stainless steel appliances, double ovens, cook-top and a large island. While at your kitchen sink you will find the view of the breathtaking stone floor to ceiling fireplace mesmerizing; whether its the cold winter nights which will be coming soon or the holidays which are right around the corner you will enjoy the warm of this gorgeous feature for sure. No detailed was spared when planning this home with the chair railing, crown moldings, recessed lighting, skylights, window treatments, atrium/french doors and windows. Outside the lawn sprinkler system is already in along with beautiful landscaping that all you have to do is bring your personal things and enjoy. Don't miss out.
Location
State VA
County Spotsylvania
Zoning P3
Direction Northeast
Rooms
Other Rooms Dining Room, Primary Bedroom, Bedroom 2, Bedroom 3, Kitchen, Den, Foyer, Breakfast Room, Bedroom 1, Sun/Florida Room, Great Room, Laundry, Office, Recreation Room, Bathroom 2, Bathroom 3, Primary Bathroom, Half Bath
Basement Connecting Stairway, Daylight, Partial, Full, Heated, Improved, Interior Access, Outside Entrance, Partially Finished, Rear Entrance, Space For Rooms, Sump Pump, Walkout Level, Windows
Main Level Bedrooms 3
Interior
Interior Features Breakfast Area, Carpet, Ceiling Fan(s), Crown Moldings, Entry Level Bedroom, Family Room Off Kitchen, Floor Plan - Open, Formal/Separate Dining Room, Kitchen - Gourmet, Pantry, Primary Bath(s), Recessed Lighting, Skylight(s), Sprinkler System, Bathroom - Stall Shower, Bathroom - Tub Shower, Upgraded Countertops, Walk-in Closet(s), Window Treatments, Wood Floors, Chair Railings, Kitchen - Island
Hot Water Bottled Gas
Cooling Central A/C, Heat Pump(s), Ceiling Fan(s)
Flooring Engineered Wood, Ceramic Tile, Carpet
Fireplaces Number 1
Fireplaces Type Gas/Propane, Stone, Mantel(s)
Equipment Built-In Microwave, Cooktop, Dishwasher, Disposal, Dryer - Front Loading, Exhaust Fan, Humidifier, Oven - Self Cleaning, Oven - Wall, Refrigerator, Stainless Steel Appliances, Washer - Front Loading, Water Heater
Fireplace Y
Window Features Double Hung,Double Pane,Energy Efficient,Insulated,Low-E,Screens,Skylights,Vinyl Clad
Appliance Built-In Microwave, Cooktop, Dishwasher, Disposal, Dryer - Front Loading, Exhaust Fan, Humidifier, Oven - Self Cleaning, Oven - Wall, Refrigerator, Stainless Steel Appliances, Washer - Front Loading, Water Heater
Heat Source Electric, Propane - Leased
Laundry Main Floor
Exterior
Exterior Feature Deck(s), Porch(es), Patio(s)
Parking Features Garage - Side Entry, Garage Door Opener, Inside Access
Garage Spaces 10.0
Utilities Available Cable TV Available, Phone Available, Phone Connected, Propane, Sewer Available, Under Ground, Water Available
Amenities Available Bar/Lounge, Baseball Field, Basketball Courts, Beach, Bike Trail, Boat Ramp, Club House, Common Grounds, Dining Rooms, Exercise Room, Fitness Center, Gated Community, Golf Course, Golf Course Membership Available, Hot tub, Jog/Walk Path, Lake, Non-Lake Recreational Area, Picnic Area, Pool - Outdoor, Security, Soccer Field, Tennis Courts, Tot Lots/Playground, Volleyball Courts, Water/Lake Privileges
Water Access N
View Garden/Lawn, Trees/Woods
Roof Type Architectural Shingle
Street Surface Access - On Grade,Black Top
Accessibility None
Porch Deck(s), Porch(es), Patio(s)
Road Frontage Road Maintenance Agreement
Attached Garage 2
Total Parking Spaces 10
Garage Y
Building
Lot Description Backs to Trees, Cul-de-sac, Landscaping, No Thru Street
Story 2
Foundation Concrete Perimeter, Active Radon Mitigation
Sewer Public Sewer
Water Public
Architectural Style Cape Cod, Cottage
Level or Stories 2
Additional Building Above Grade, Below Grade
Structure Type 9'+ Ceilings,Cathedral Ceilings,Tray Ceilings
New Construction N
Schools
Elementary Schools Brock Road
Middle Schools Ni River
High Schools Riverbend
School District Spotsylvania County Public Schools
Others
Pets Allowed Y
HOA Fee Include Common Area Maintenance,Fiber Optics Available,Management,Pier/Dock Maintenance,Pool(s),Recreation Facility,Reserve Funds,Road Maintenance,Security Gate,Snow Removal
Senior Community No
Tax ID 18C38-814-
Ownership Fee Simple
SqFt Source Estimated
Security Features Smoke Detector,Security System
Acceptable Financing Cash, Conventional, FHA, VA
Horse Property N
Listing Terms Cash, Conventional, FHA, VA
Financing Cash,Conventional,FHA,VA
Special Listing Condition Standard
Pets Allowed Case by Case Basis
Read Less Info
Want to know what your home might be worth? Contact us for a FREE valuation!

Our team is ready to help you sell your home for the highest possible price ASAP

Bought with Dawn Veronica Curry • Real Broker, LLC - McLean

"My job is to find and attract mastery-based agents to the office, protect the culture, and make sure everyone is happy! "





