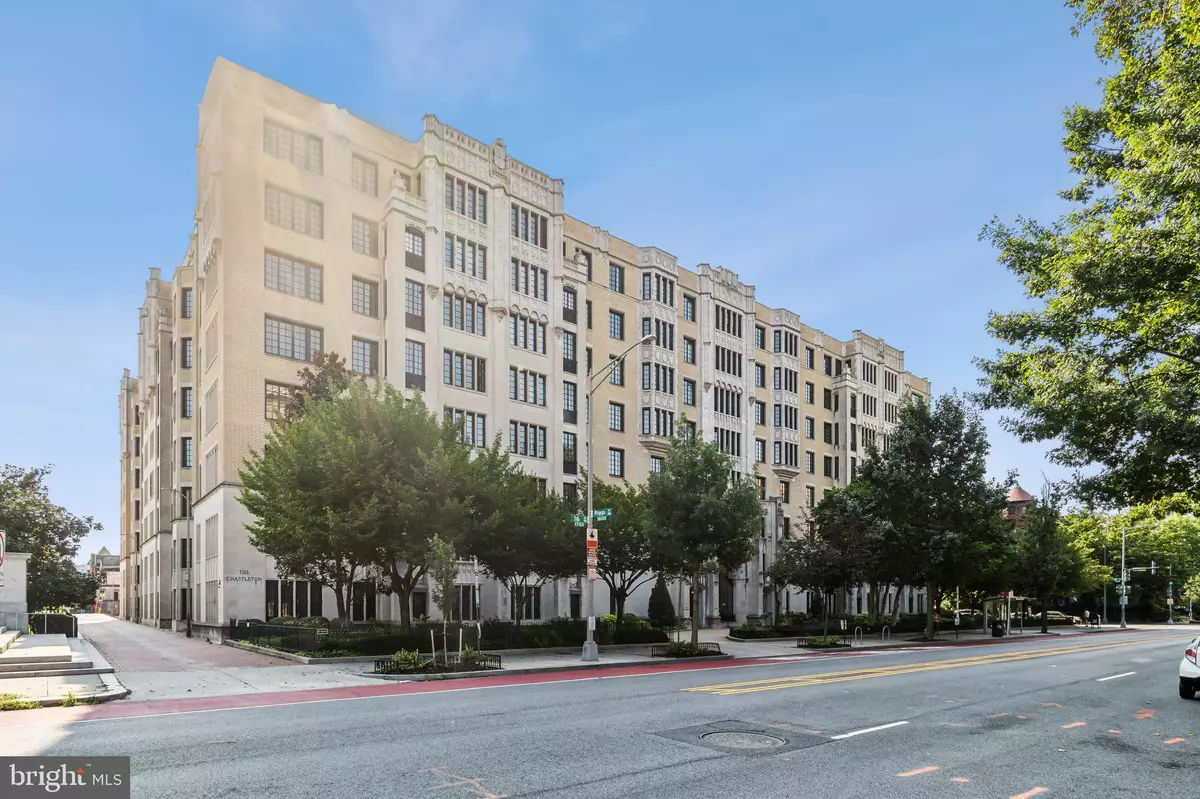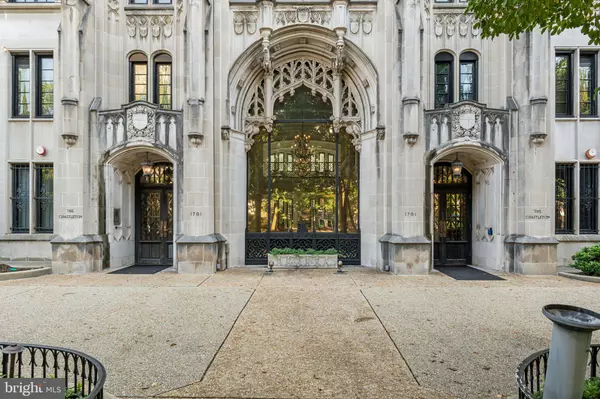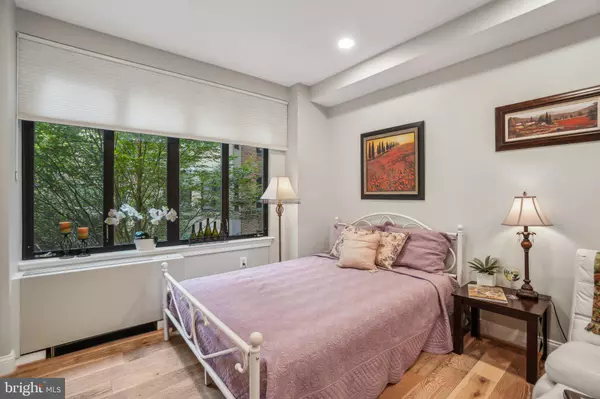$200,000
$200,000
For more information regarding the value of a property, please contact us for a free consultation.
1 Bath
320 SqFt
SOLD DATE : 11/21/2024
Key Details
Sold Price $200,000
Property Type Condo
Sub Type Condo/Co-op
Listing Status Sold
Purchase Type For Sale
Square Footage 320 sqft
Price per Sqft $625
Subdivision Dupont Circle
MLS Listing ID DCDC2154378
Sold Date 11/21/24
Style Beaux Arts
Full Baths 1
Condo Fees $549/mo
HOA Y/N N
Abv Grd Liv Area 320
Originating Board BRIGHT
Year Built 1920
Annual Tax Amount $347,411
Tax Year 2023
Property Description
Welcome to this exceptional studio offering at The Chastleton in Dupont Circle! This residence features wide-plank floors, central heating and A/C, and west-facing windows for plentiful sunlight. The efficient kitchen includes stainless steel appliances and a butcher block counter. The bathroom has a tub and a vanity sink with additional storage. The elegant and ornate Chastleton is an exquisite example of fine Beaux Arts architecture featured in James Goode's "Best Addresses." Building residents enjoy access to a grand and gracious lobby with concierge and security, ballroom, fitness center, laundry room, and beautiful common areas including a central courtyard with seating and grills as well as a rooftop with sweeping city views. Additional storage is available for rent. The reasonable monthly fee pays for the owner's property insurance and taxes, and utilities including water, cable TV, and high-speed internet.
Location
State DC
County Washington
Interior
Hot Water Electric
Heating Heat Pump - Electric BackUp, Heat Pump(s), Central
Cooling Central A/C
Flooring Hardwood
Fireplace N
Heat Source Electric
Exterior
Utilities Available Cable TV Available, Electric Available
Amenities Available Common Grounds, Community Center, Concierge, Elevator, Exercise Room, Extra Storage, Fitness Center, Laundry Facilities, Party Room, Reserved/Assigned Parking
Water Access N
Roof Type Flat
Accessibility Other
Garage N
Building
Story 1
Unit Features Mid-Rise 5 - 8 Floors
Sewer Public Sewer
Water Public
Architectural Style Beaux Arts
Level or Stories 1
Additional Building Above Grade
Structure Type Dry Wall
New Construction N
Schools
School District District Of Columbia Public Schools
Others
Pets Allowed Y
HOA Fee Include High Speed Internet,Underlying Mortgage,Water,Trash,Snow Removal,Sewer,Road Maintenance,Reserve Funds,Recreation Facility,Common Area Maintenance,Ext Bldg Maint,Insurance,Laundry,Lawn Maintenance,Management,Taxes
Senior Community No
Tax ID 0192//0825
Ownership Cooperative
Special Listing Condition Standard
Pets Description Cats OK
Read Less Info
Want to know what your home might be worth? Contact us for a FREE valuation!

Our team is ready to help you sell your home for the highest possible price ASAP

Bought with Melissa A Landau • Keller Williams Realty

"My job is to find and attract mastery-based agents to the office, protect the culture, and make sure everyone is happy! "






