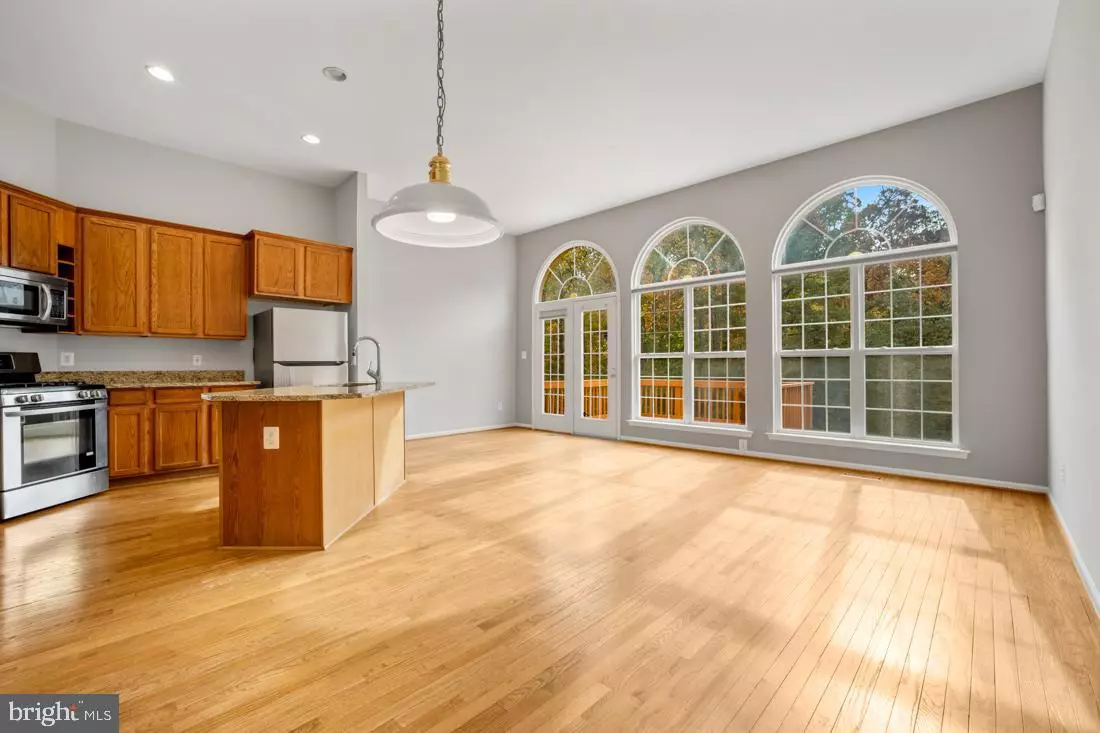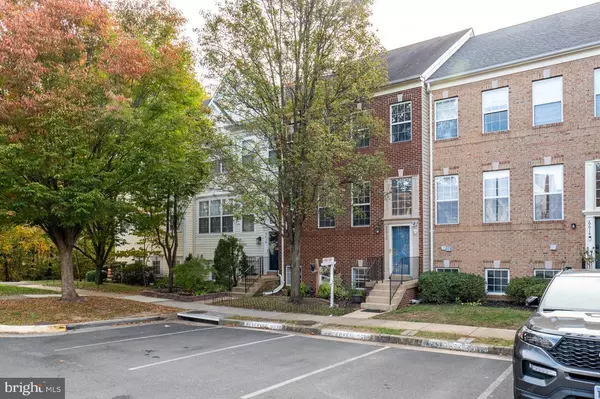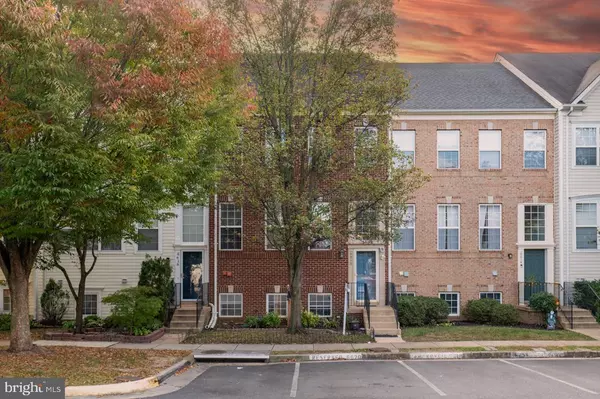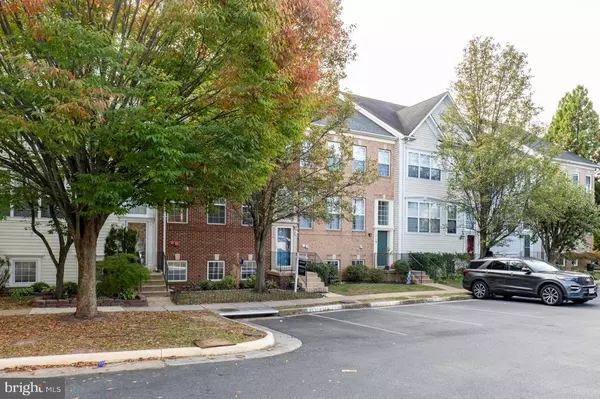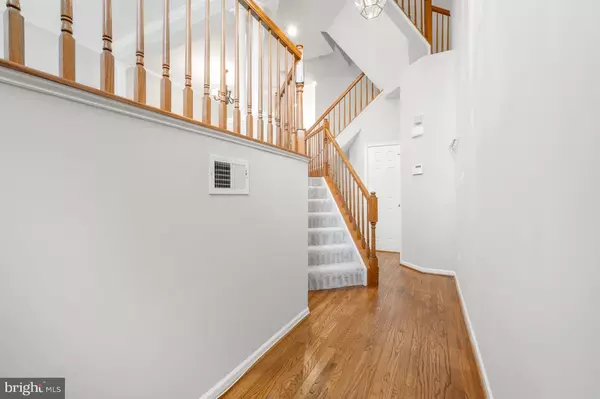$768,000
$768,000
For more information regarding the value of a property, please contact us for a free consultation.
4 Beds
4 Baths
2,751 SqFt
SOLD DATE : 11/21/2024
Key Details
Sold Price $768,000
Property Type Townhouse
Sub Type Interior Row/Townhouse
Listing Status Sold
Purchase Type For Sale
Square Footage 2,751 sqft
Price per Sqft $279
Subdivision Island Creek
MLS Listing ID VAFX2204434
Sold Date 11/21/24
Style Colonial
Bedrooms 4
Full Baths 3
Half Baths 1
HOA Fees $154/qua
HOA Y/N Y
Abv Grd Liv Area 2,751
Originating Board BRIGHT
Year Built 1999
Annual Tax Amount $8,367
Tax Year 2024
Lot Size 1,760 Sqft
Acres 0.04
Property Description
Welcome to 6616 Charles Green Square in Alexandria set in the highly sought after
Island Creek community! This large 2,751 finished sf luxury brick townhouse has 4
bedrooms, unlike the majority of the other townhomes in the community. It boasts 11
feet ceilings in the kitchen and family room. The remainder of the first floor and lower
level has 9 feet ceilings. The family room, kitchen, and breakfast area are brightly lit by
the east-facing large and dramatic Palladian windows, particularly in the morning.
Crown molding adorns the majority of the first floor.
The views out from the family room and breakfast area are SPECTACULAR as it backs
to a large meadow and a lush woodland further back. The house is set within a
neighborhood “square” with trees and open space within the square proper and without
through traffic. This house also has a split foyer, allowing one to walk half a flight down
to get to the lower level or half a flight up to get to the main first floor from the foyer.
Below the foyer is a large storage area. The lower level is completely finished with a
huge recreation room with a gas fireplace and a natural stone surround extending to the
ceiling. This level also has a large bedroom suite, which can also serve as a spacious
home office. The spacious Master Bath has updated double vanities, oversized soak-in
tub, and large shower.
The Island Creek community has much to offer with an outdoor pool, clubhouse, lake,
basketball courts, tennis courts, walking paths, and more. It is located conveniently
close to Wegman’s, LA Fitness, Kingstown Library, and plenty of restaurants and
shopping at Springfield Mall, Kingstown Center and nearby Lansdowne Center.
2020 UPGRADES:
- Granite at countertop and kitchen island.
- Kitchen Appliances added in 2020, which include a new premium LG stovetop,
dishwasher, refrigerator.
- Laundry room appliances, which include a Whirlpool Duet washing machine and
Amana dryer.
- Condensing units (part of the HVAC system).
2024 UPGRADES:
- Repainting of all the walls of the entire house in neutral colors and a splash of accent
walls in a warmer tone.
- New engineered wood flooring in the dining room
- New faux wood blinds in living room and guest bedroom/home office suite.
- Repainting deck.
- Premium Ecobee thermostat for the best in climate control, allowing for adjustments
done remotely.
- Keypad front door entry for easier keyless entry and entry control.
Location
State VA
County Fairfax
Zoning RESIDENTIAL
Rooms
Other Rooms Living Room, Dining Room, Primary Bedroom, Bedroom 2, Bedroom 3, Bedroom 4, Kitchen, Game Room, Foyer, Laundry
Basement Daylight, Full, Fully Finished, Interior Access, Walkout Level
Interior
Interior Features Kitchen - Gourmet, Breakfast Area, Kitchen - Island, Kitchen - Table Space, Kitchen - Eat-In, Upgraded Countertops, Primary Bath(s), Window Treatments, Wood Floors, Recessed Lighting, Floor Plan - Traditional, Carpet, Combination Dining/Living
Hot Water Natural Gas
Heating Central
Cooling Central A/C, Ceiling Fan(s)
Flooring Hardwood, Luxury Vinyl Plank, Partially Carpeted
Fireplaces Number 1
Fireplaces Type Mantel(s)
Equipment Dishwasher, Disposal, Dryer, Icemaker, Oven/Range - Gas, Refrigerator, Stove, Washer, Built-In Microwave, Stainless Steel Appliances
Fireplace Y
Window Features Palladian
Appliance Dishwasher, Disposal, Dryer, Icemaker, Oven/Range - Gas, Refrigerator, Stove, Washer, Built-In Microwave, Stainless Steel Appliances
Heat Source Natural Gas
Laundry Dryer In Unit, Washer In Unit
Exterior
Exterior Feature Deck(s)
Garage Spaces 2.0
Parking On Site 2
Fence Rear
Utilities Available Electric Available, Natural Gas Available, Sewer Available, Water Available
Amenities Available Pool - Outdoor, Common Grounds, Tennis Courts, Tot Lots/Playground, Club House, Basketball Courts, Water/Lake Privileges
Waterfront N
Water Access N
View Trees/Woods
Roof Type Architectural Shingle
Accessibility None
Porch Deck(s)
Total Parking Spaces 2
Garage N
Building
Lot Description Backs to Trees
Story 3
Foundation Permanent
Sewer Public Sewer
Water Public
Architectural Style Colonial
Level or Stories 3
Additional Building Above Grade, Below Grade
Structure Type 9'+ Ceilings,Tray Ceilings
New Construction N
Schools
Elementary Schools Island Creek
Middle Schools Hayfield Secondary School
High Schools Hayfield
School District Fairfax County Public Schools
Others
Pets Allowed Y
HOA Fee Include Pool(s),Snow Removal,Road Maintenance,Reserve Funds
Senior Community No
Tax ID 0992 10040182
Ownership Fee Simple
SqFt Source Assessor
Acceptable Financing Cash, Conventional, Other
Listing Terms Cash, Conventional, Other
Financing Cash,Conventional,Other
Special Listing Condition Standard
Pets Description Case by Case Basis, Size/Weight Restriction
Read Less Info
Want to know what your home might be worth? Contact us for a FREE valuation!

Our team is ready to help you sell your home for the highest possible price ASAP

Bought with Juan Carlos Santiago • KW United

"My job is to find and attract mastery-based agents to the office, protect the culture, and make sure everyone is happy! "

