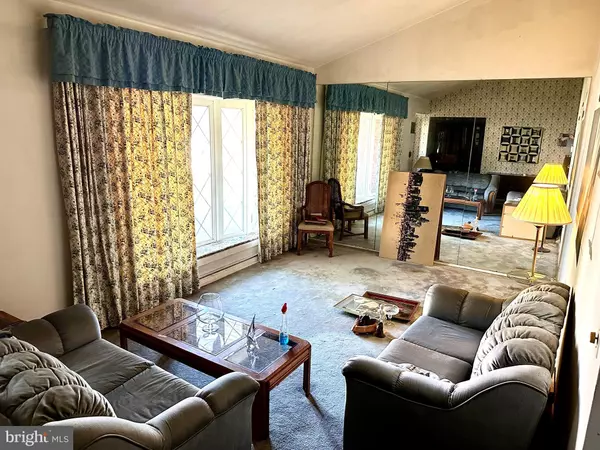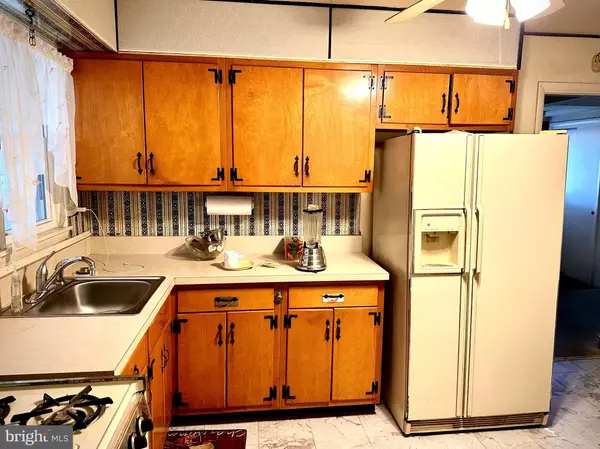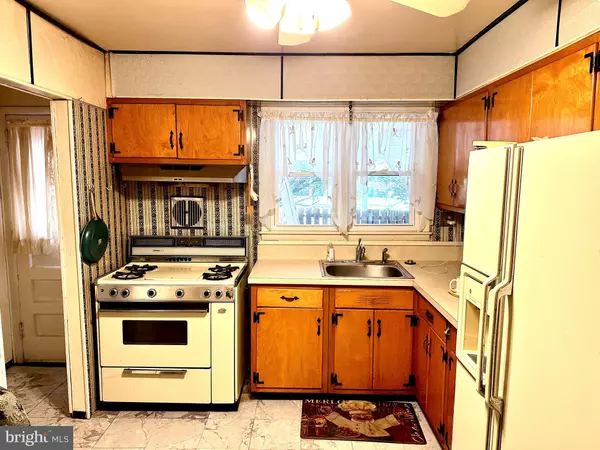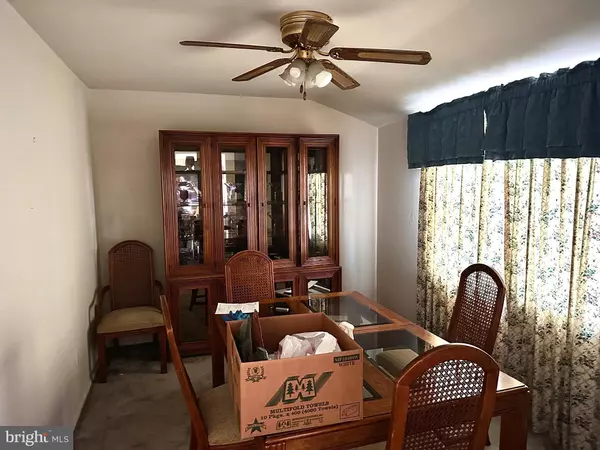$306,500
$299,900
2.2%For more information regarding the value of a property, please contact us for a free consultation.
3 Beds
2 Baths
2,028 SqFt
SOLD DATE : 11/22/2024
Key Details
Sold Price $306,500
Property Type Single Family Home
Sub Type Detached
Listing Status Sold
Purchase Type For Sale
Square Footage 2,028 sqft
Price per Sqft $151
Subdivision Orchard Hills
MLS Listing ID MDBC2110802
Sold Date 11/22/24
Style Split Level
Bedrooms 3
Full Baths 2
HOA Y/N N
Abv Grd Liv Area 2,028
Originating Board BRIGHT
Year Built 1955
Annual Tax Amount $3,198
Tax Year 2024
Lot Size 9,464 Sqft
Acres 0.22
Lot Dimensions 1.00 x
Property Description
**MULTIPLE OFFERS RECEIVED. HIGHEST & BEST DUE WEDNESDAY 10/30/24 NO LATER THAN 3PM WITH NO ESCALATION CLAUSES**INVESTOR ALERT** 3-Bedroom, 2-Full Bath, 3-Level Split offering over 2,000 square feet in highly sought-after Orchard Hills located in beautiful Lutherville Timonium MD. Award Winning Blue Ribbon Schools, minutes to 695 & I-83. Needs full rehab. CASH OR HARD MONEY ONLY. Estate sale sold strictly as-is. Buyer responsible for clean-out and all remaining items left in house. Potential Ground rent exists, Estate WILL NOT redeem. Fix and Flip Just in Time for the Spring Market! Schedule your appointment today!
Location
State MD
County Baltimore
Zoning RES
Rooms
Basement Partially Finished
Interior
Interior Features Ceiling Fan(s), Formal/Separate Dining Room, Kitchen - Eat-In, Primary Bath(s), Attic, Attic/House Fan
Hot Water Natural Gas
Heating Forced Air
Cooling Central A/C
Flooring Carpet, Wood, Vinyl
Equipment Dryer, Oven/Range - Gas, Refrigerator, Washer
Fireplace N
Window Features Bay/Bow
Appliance Dryer, Oven/Range - Gas, Refrigerator, Washer
Heat Source Natural Gas
Laundry Dryer In Unit, Washer In Unit, Lower Floor
Exterior
Exterior Feature Patio(s)
Garage Spaces 1.0
Fence Wood, Rear
Waterfront N
Water Access N
Roof Type Asphalt
Accessibility None
Porch Patio(s)
Total Parking Spaces 1
Garage N
Building
Lot Description Front Yard, Landscaping, Rear Yard
Story 3
Foundation Block
Sewer Public Sewer
Water Public
Architectural Style Split Level
Level or Stories 3
Additional Building Above Grade, Below Grade
Structure Type Plaster Walls
New Construction N
Schools
School District Baltimore County Public Schools
Others
Senior Community No
Tax ID 04090916152500
Ownership Ground Rent
SqFt Source Assessor
Acceptable Financing Cash, Private
Listing Terms Cash, Private
Financing Cash,Private
Special Listing Condition Standard
Read Less Info
Want to know what your home might be worth? Contact us for a FREE valuation!

Our team is ready to help you sell your home for the highest possible price ASAP

Bought with Kaylee Vanessa Jimenez-perez • Cummings & Co. Realtors

"My job is to find and attract mastery-based agents to the office, protect the culture, and make sure everyone is happy! "






