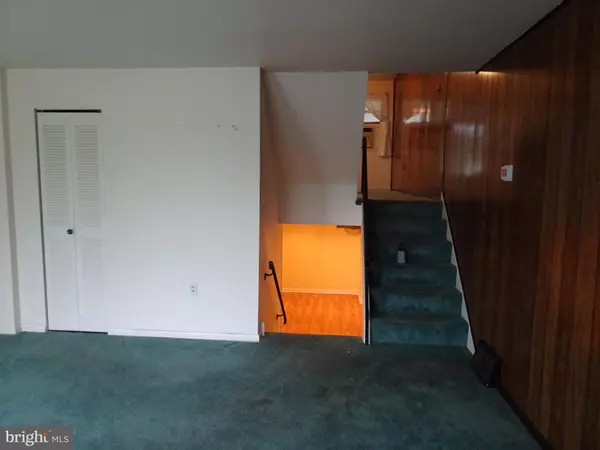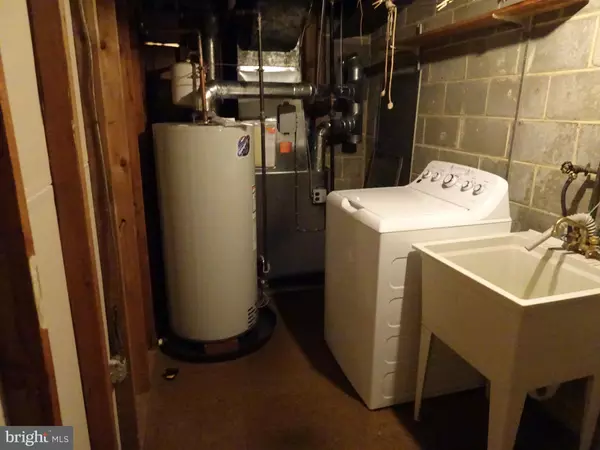$215,000
$214,900
For more information regarding the value of a property, please contact us for a free consultation.
3 Beds
2 Baths
1,150 SqFt
SOLD DATE : 11/22/2024
Key Details
Sold Price $215,000
Property Type Townhouse
Sub Type Interior Row/Townhouse
Listing Status Sold
Purchase Type For Sale
Square Footage 1,150 sqft
Price per Sqft $186
Subdivision Alban Park
MLS Listing ID DENC2069154
Sold Date 11/22/24
Style Traditional
Bedrooms 3
Full Baths 1
Half Baths 1
HOA Y/N N
Abv Grd Liv Area 1,150
Originating Board BRIGHT
Year Built 1959
Annual Tax Amount $1,304
Tax Year 2024
Lot Size 1,742 Sqft
Acres 0.04
Lot Dimensions 16.20 x 100.00
Property Description
Excellent opportunity for 1st time homebuyers. Very well cared for by original owners. Enter into the large living room, up a few steps to the dining room and updated kitchen with ample cabinet space. 3 Bedrooms and full bath on upper 2 floors. Hardwood floors under carpet and ample closet space. Family room with 1/2 bath on lower level, new flooring. Utility room houses the laundry, heater, hot water, 150 AMP circuit breakers. Access to the fenced back yard with storage shed from lower level via bilco door. Convenient location, close to all major shopping, hospitals, parks.
Location
State DE
County New Castle
Area Elsmere/Newport/Pike Creek (30903)
Zoning NCTH
Rooms
Other Rooms Living Room, Dining Room, Primary Bedroom, Bedroom 2, Bedroom 3, Kitchen, Family Room
Basement Fully Finished, Interior Access, Outside Entrance
Interior
Hot Water Natural Gas
Heating Forced Air
Cooling None
Equipment Oven/Range - Gas, Refrigerator, Microwave, Washer, Dryer
Fireplace N
Appliance Oven/Range - Gas, Refrigerator, Microwave, Washer, Dryer
Heat Source Natural Gas
Laundry Basement
Exterior
Exterior Feature Patio(s)
Fence Fully
Waterfront N
Water Access N
Accessibility None
Porch Patio(s)
Garage N
Building
Story 3
Foundation Block
Sewer Public Sewer
Water Public
Architectural Style Traditional
Level or Stories 3
Additional Building Above Grade, Below Grade
New Construction N
Schools
School District Red Clay Consolidated
Others
Senior Community No
Tax ID 07-039.40-114
Ownership Fee Simple
SqFt Source Assessor
Special Listing Condition Standard
Read Less Info
Want to know what your home might be worth? Contact us for a FREE valuation!

Our team is ready to help you sell your home for the highest possible price ASAP

Bought with Tiffany Marie Mace • Crown Homes Real Estate

"My job is to find and attract mastery-based agents to the office, protect the culture, and make sure everyone is happy! "






