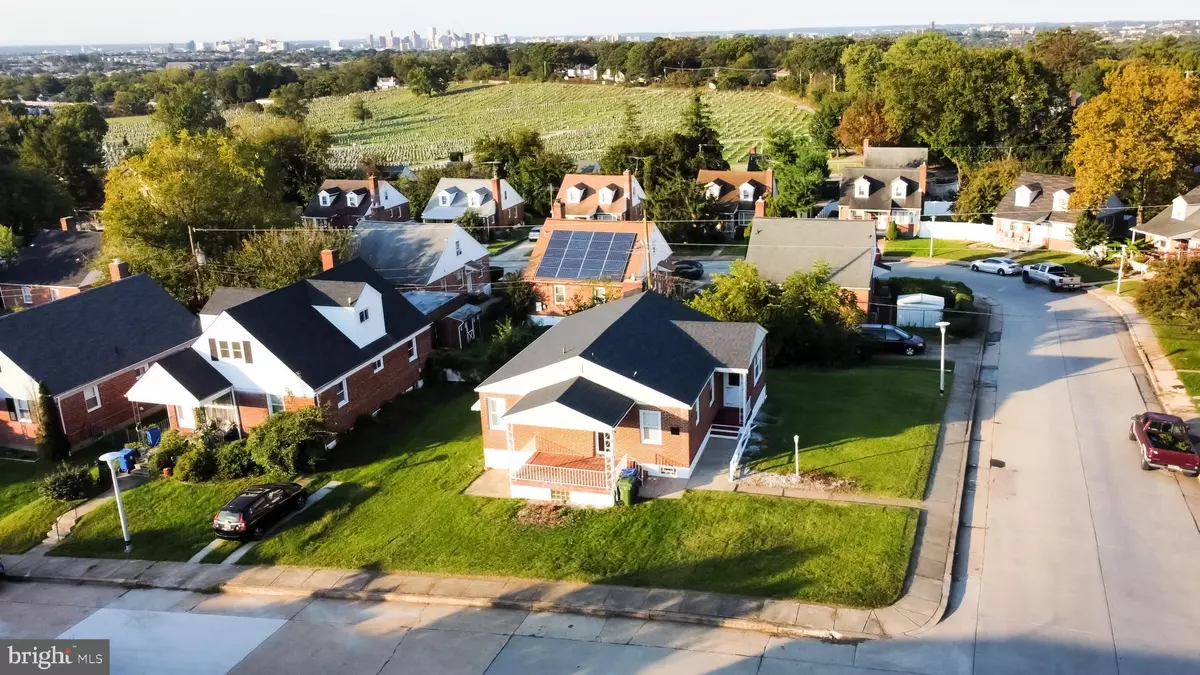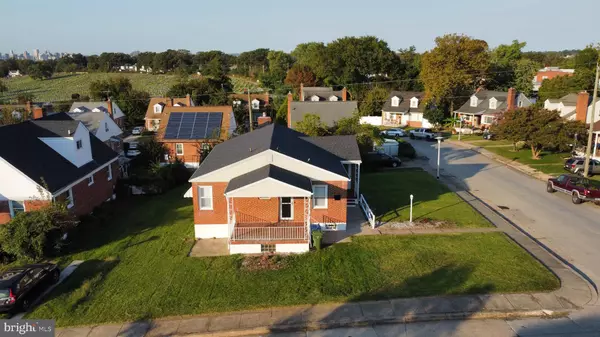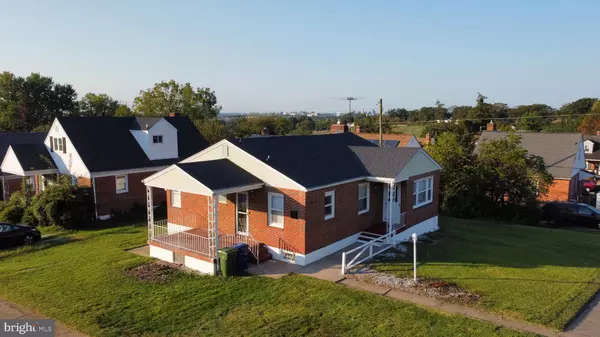$329,950
$329,950
For more information regarding the value of a property, please contact us for a free consultation.
4 Beds
2 Baths
2,080 SqFt
SOLD DATE : 11/22/2024
Key Details
Sold Price $329,950
Property Type Single Family Home
Sub Type Detached
Listing Status Sold
Purchase Type For Sale
Square Footage 2,080 sqft
Price per Sqft $158
Subdivision Moravia Park
MLS Listing ID MDBA2143088
Sold Date 11/22/24
Style Ranch/Rambler
Bedrooms 4
Full Baths 2
HOA Y/N N
Abv Grd Liv Area 1,120
Originating Board BRIGHT
Year Built 1949
Annual Tax Amount $3,797
Tax Year 2024
Lot Size 6,125 Sqft
Acres 0.14
Property Description
This beautifully renovated four-bedroom, two-bathroom rancher is a perfect blend of modern amenities and classic charm. It features almost 2200 square feet of finished area. The home boasts a recent roof and heating and cooling system, ensuring comfort and peace of mind for years to come. The interior features new flooring throughout, adding a fresh and contemporary feel to every room. The updated kitchen is equipped with modern appliances, stunning granite countertops, and a stylish ceramic backsplash, perfect for culinary enthusiasts. The spacious basement is a standout, offering a wet bar for entertaining and a luxurious master bathroom suite, complete with a color-changing mirror to match any decor, providing a private retreat within the home.
The open floor plan seamlessly connects the living, dining, and kitchen areas, making it ideal for both everyday living and hosting gatherings. The property also includes a convenient laundry room with a recent washer and dryer, a utility tub, and ample storage space. The home’s exterior is equally impressive, with a well-maintained yard and curb appeal that invites you in. This rancher is not just a house; it’s a place to create lasting memories and enjoy a comfortable, stylish lifestyle.
Location
State MD
County Baltimore City
Zoning R-3
Direction North
Rooms
Other Rooms Living Room, Dining Room, Bedroom 2, Bedroom 4, Kitchen, Family Room, Laundry, Other, Utility Room, Bathroom 1, Bathroom 3
Basement Fully Finished
Main Level Bedrooms 3
Interior
Interior Features Bar
Hot Water Natural Gas
Heating Forced Air
Cooling Central A/C
Flooring Laminate Plank, Fully Carpeted
Equipment Built-In Microwave, Disposal, Dishwasher, Dryer - Gas, Oven/Range - Gas, Refrigerator, Stainless Steel Appliances, Washer - Front Loading
Furnishings No
Fireplace N
Window Features Double Pane
Appliance Built-In Microwave, Disposal, Dishwasher, Dryer - Gas, Oven/Range - Gas, Refrigerator, Stainless Steel Appliances, Washer - Front Loading
Heat Source Natural Gas
Laundry Basement
Exterior
Utilities Available Cable TV Available, Natural Gas Available
Waterfront N
Water Access N
View Street
Roof Type Architectural Shingle
Accessibility None
Garage N
Building
Lot Description Corner
Story 1
Foundation Block
Sewer Public Sewer
Water Public
Architectural Style Ranch/Rambler
Level or Stories 1
Additional Building Above Grade, Below Grade
Structure Type Dry Wall
New Construction N
Schools
Elementary Schools Call School Board
Middle Schools Call School Board
High Schools Call School Board
School District Baltimore City Public Schools
Others
Senior Community No
Tax ID 0327015864O130
Ownership Fee Simple
SqFt Source Assessor
Acceptable Financing Cash, FHA 203(b), FNMA, FHVA, Negotiable, VA
Listing Terms Cash, FHA 203(b), FNMA, FHVA, Negotiable, VA
Financing Cash,FHA 203(b),FNMA,FHVA,Negotiable,VA
Special Listing Condition Standard
Read Less Info
Want to know what your home might be worth? Contact us for a FREE valuation!

Our team is ready to help you sell your home for the highest possible price ASAP

Bought with Yvette Michelle Trammell • Clark Premier Realty Group

"My job is to find and attract mastery-based agents to the office, protect the culture, and make sure everyone is happy! "






