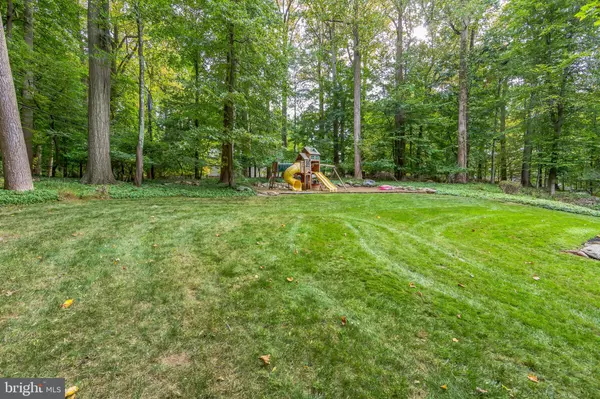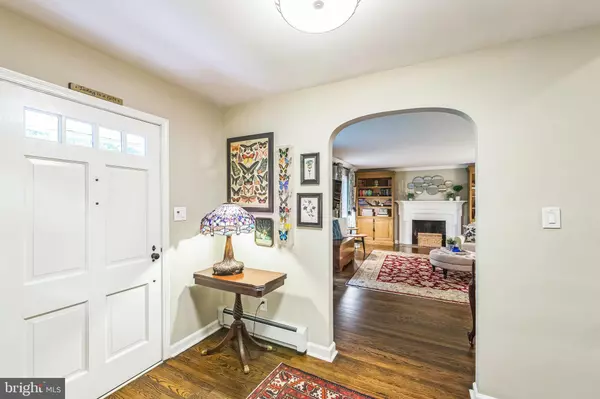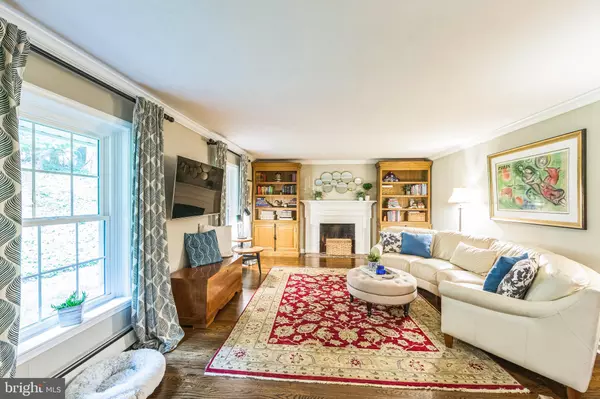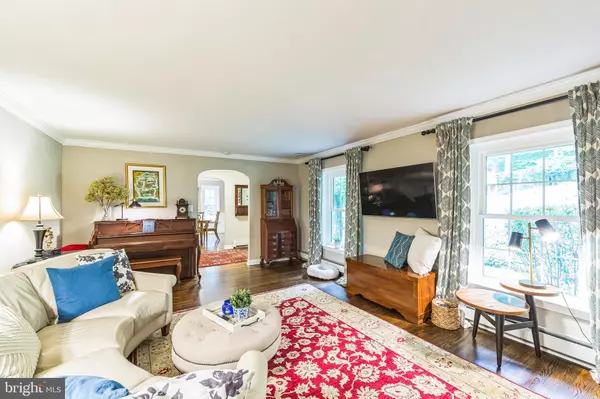$950,000
$895,000
6.1%For more information regarding the value of a property, please contact us for a free consultation.
4 Beds
4 Baths
2,527 SqFt
SOLD DATE : 11/22/2024
Key Details
Sold Price $950,000
Property Type Single Family Home
Sub Type Detached
Listing Status Sold
Purchase Type For Sale
Square Footage 2,527 sqft
Price per Sqft $375
Subdivision Echo Valley
MLS Listing ID PADE2075596
Sold Date 11/22/24
Style Colonial,Split Level
Bedrooms 4
Full Baths 3
Half Baths 1
HOA Y/N N
Abv Grd Liv Area 2,527
Originating Board BRIGHT
Year Built 1958
Annual Tax Amount $9,320
Tax Year 2023
Lot Dimensions 172.00 x 346.00
Property Description
Welcome to 4020 Fox Hill Lane, a stunning all-brick home nestled in the highly desirable Echo Valley neighborhood. This exquisite property boasts a park-like setting on a peaceful cul-de-sac, just minutes from the shops and restaurants of Ellis Preserve, public and private schools, major roadways, and regional railways.
As you approach the home, a charming brick pathway leads you to the entrance. Step inside to discover a spacious main level featuring a welcoming entry foyer, a cozy living room with a wood-burning fireplace, and an elegant dining room adorned with a new chandelier and classic chair rail. The heart of the home is the family room and kitchen, complete with granite countertops, an inviting island that comfortably seats four, and stainless steel appliances, including a stove, built-in microwave, dishwasher, and refrigerator. A built-in desk area with granite adds convenience to this space. Adjacent to the kitchen, the expansive family room is highlighted by a stacked-stone fireplace, perfect for family gatherings. All main level floors showcase beautiful hardwood, adding warmth and sophistication.
The upper levels host four generously sized bedrooms, including a master suite that offers a luxurious master bath featuring a marble double vanity, a spacious walk-in shower with a bench, and elegant finishes. The second bedroom is also conveniently located on this level and features two small closets and a large, walk-in cedar closet with shelves and storage space galore. Walk-up access to the attic is also on this level. The third and fourth bedrooms are located on a separate level, complete with a ceramic tile full bath. Beautiful hardwood flooring continues throughout the bedrooms, halls, and stairs.
Venture to the lower level, where you'll find a versatile family room/game room area with additional cabinetry, a stainless steel sink, an undercounter refrigerator, and granite counters—perfect for entertaining. This level also includes a full bath and leads directly to the inviting inground heated pool. An additional few steps down reveals a versatile office/exercise/TV room, along with a powder room and a separate laundry room equipped with a washer, dryer, and ample storage.
The outdoor space is a true entertainer's paradise, featuring a pergola, lounge area, firepit, and lush landscaping—all designed for creating unforgettable memories. The two-car garage is equipped with a Tesla charger, adding to the home's modern conveniences, and a large storage shed provides easy access to outdoor storage space.
If you’re searching for a move-in-ready home in a gorgeous setting within a fantastic neighborhood, your search ends here. Don’t miss this incredible opportunity—grab your belongings and make this dream home yours! NOTE: ABOVE GRADE SQUARE FOOTAGE IS 3055 SQ. FT. AS PER PREVIOUS PUBLIC RECORDS INDICATE.
Location
State PA
County Delaware
Area Newtown Twp (10430)
Zoning RES
Rooms
Basement Fully Finished, Partial
Interior
Interior Features Attic, Bathroom - Stall Shower, Bathroom - Walk-In Shower, Bathroom - Tub Shower, Family Room Off Kitchen, Floor Plan - Traditional, Formal/Separate Dining Room, Kitchen - Eat-In, Recessed Lighting, Wood Floors
Hot Water Oil
Heating Hot Water
Cooling Central A/C
Fireplaces Number 2
Equipment Built-In Microwave, Dishwasher, Disposal, Dryer, Freezer, Oven/Range - Electric, Washer, Exhaust Fan, Refrigerator, Water Heater - High-Efficiency, Extra Refrigerator/Freezer
Fireplace Y
Window Features Double Hung,Vinyl Clad
Appliance Built-In Microwave, Dishwasher, Disposal, Dryer, Freezer, Oven/Range - Electric, Washer, Exhaust Fan, Refrigerator, Water Heater - High-Efficiency, Extra Refrigerator/Freezer
Heat Source Oil
Laundry Lower Floor
Exterior
Exterior Feature Patio(s)
Garage Garage - Side Entry, Garage Door Opener
Garage Spaces 2.0
Fence Partially
Pool In Ground, Heated
Waterfront N
Water Access N
Street Surface Paved
Accessibility None
Porch Patio(s)
Road Frontage Public
Attached Garage 2
Total Parking Spaces 2
Garage Y
Building
Lot Description Cul-de-sac
Story 5
Foundation Permanent
Sewer Public Sewer
Water Public
Architectural Style Colonial, Split Level
Level or Stories 5
Additional Building Above Grade, Below Grade
New Construction N
Schools
Elementary Schools Culbertson
Middle Schools Paxon Hollow
High Schools Marple Newtown
School District Marple Newtown
Others
Senior Community No
Tax ID 30-00-00670-00
Ownership Fee Simple
SqFt Source Assessor
Acceptable Financing Conventional, Cash, VA
Horse Property N
Listing Terms Conventional, Cash, VA
Financing Conventional,Cash,VA
Special Listing Condition Standard
Read Less Info
Want to know what your home might be worth? Contact us for a FREE valuation!

Our team is ready to help you sell your home for the highest possible price ASAP

Bought with Brooke Grohol • Compass RE

"My job is to find and attract mastery-based agents to the office, protect the culture, and make sure everyone is happy! "






