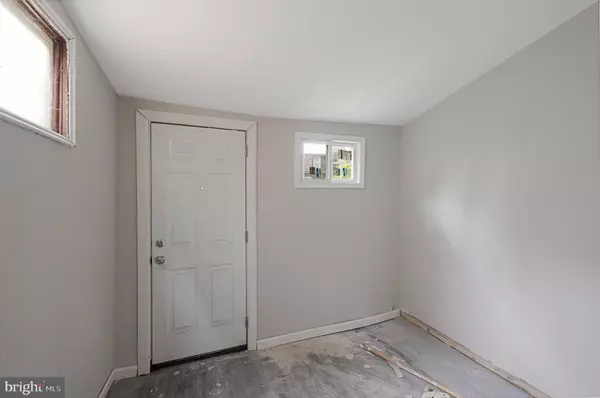$155,000
$185,000
16.2%For more information regarding the value of a property, please contact us for a free consultation.
5 Beds
1 Bath
1,212 SqFt
SOLD DATE : 11/22/2024
Key Details
Sold Price $155,000
Property Type Single Family Home
Sub Type Twin/Semi-Detached
Listing Status Sold
Purchase Type For Sale
Square Footage 1,212 sqft
Price per Sqft $127
Subdivision None Available
MLS Listing ID NJME2048088
Sold Date 11/22/24
Style Victorian
Bedrooms 5
Full Baths 1
HOA Y/N N
Abv Grd Liv Area 1,212
Originating Board BRIGHT
Year Built 1907
Annual Tax Amount $478
Tax Year 2023
Lot Size 1,882 Sqft
Acres 0.04
Lot Dimensions 18.80 x 100.00
Property Description
Calling All Investors! This 4-bedroom, 1-bath twin in Trenton is almost ready to shine! With 90% of the renovation work already done, including a brand-new kitchen and bath, you can finish the final details to make this house a home. The first two floors are fully remodeled, and the third floor is a blank canvas waiting for your creative touch.
Located just minutes from Route 29 and public transit, this home is perfectly situated for easy commuting. With new windows, steel doors, and potential Section 8 rents at $2,600/month, this is a smart investment that won't last long. Come see the potential for yourself!
This will be an as-is purchase. Buyer will be responsible for the CO.
Location
State NJ
County Mercer
Area Trenton City (21111)
Zoning RB
Rooms
Basement Full
Main Level Bedrooms 5
Interior
Hot Water Natural Gas
Heating Forced Air
Cooling None
Fireplace N
Heat Source Natural Gas, Central
Exterior
Waterfront N
Water Access N
Accessibility None
Garage N
Building
Story 3
Foundation Concrete Perimeter
Sewer Public Sewer
Water Public
Architectural Style Victorian
Level or Stories 3
Additional Building Above Grade, Below Grade
New Construction N
Schools
School District Trenton Public Schools
Others
Senior Community No
Tax ID 11-06401-00016
Ownership Fee Simple
SqFt Source Assessor
Special Listing Condition Standard
Read Less Info
Want to know what your home might be worth? Contact us for a FREE valuation!

Our team is ready to help you sell your home for the highest possible price ASAP

Bought with Ashish Singh • EXP Realty, LLC

"My job is to find and attract mastery-based agents to the office, protect the culture, and make sure everyone is happy! "






