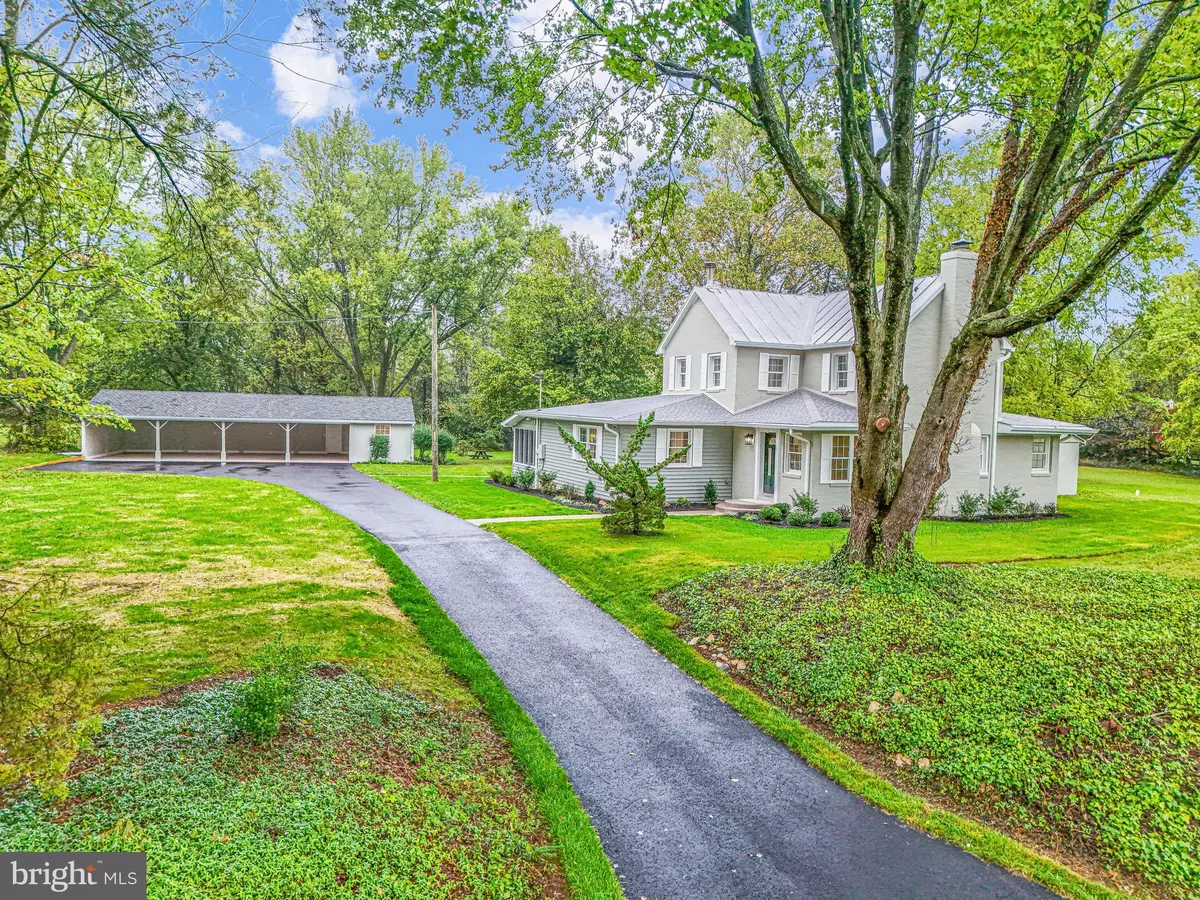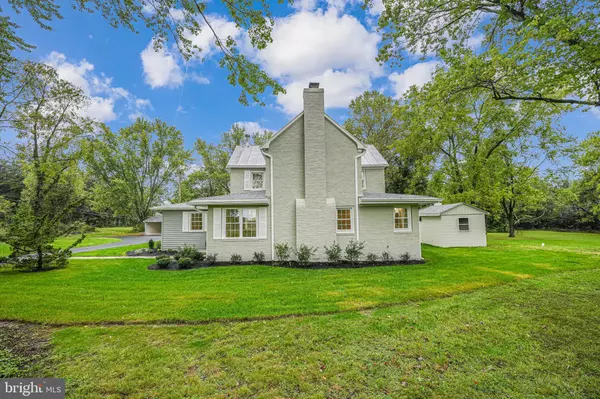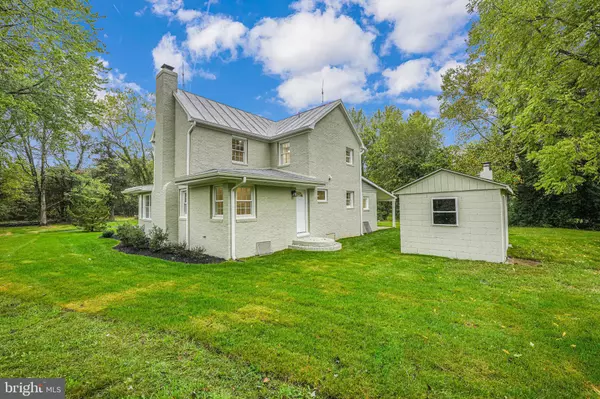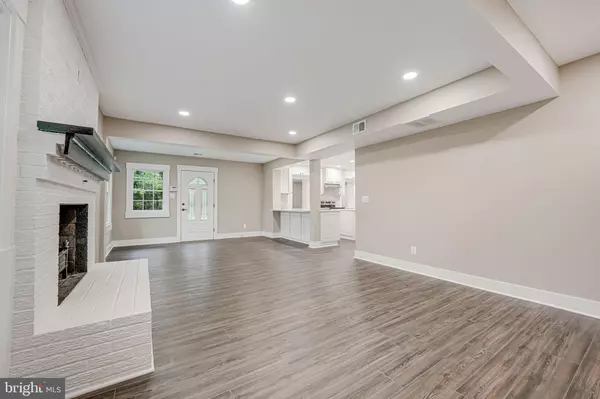$903,000
$919,000
1.7%For more information regarding the value of a property, please contact us for a free consultation.
4 Beds
3 Baths
2,571 SqFt
SOLD DATE : 12/09/2024
Key Details
Sold Price $903,000
Property Type Single Family Home
Sub Type Detached
Listing Status Sold
Purchase Type For Sale
Square Footage 2,571 sqft
Price per Sqft $351
Subdivision Metes & Bounds
MLS Listing ID VAPW2080372
Sold Date 12/09/24
Style Colonial
Bedrooms 4
Full Baths 2
Half Baths 1
HOA Y/N N
Abv Grd Liv Area 2,571
Originating Board BRIGHT
Year Built 1901
Annual Tax Amount $4,872
Tax Year 2024
Lot Size 5.250 Acres
Acres 5.25
Property Description
Completely Restored. A must see! The Owner has just completed a complete renovation of the house and carport. Almost everything is new. New insulation, walls, plumbing, electric, high efficiency heat and AC, kitchen, cabinets, quartz counters, appliances, floors, windows, doors, bathrooms, siding, and new paved driveway. The owner also had concrete added to the original foundation. 4 Bedrooms and 2.5 Baths. Old world charm with updated open feel. All of this on 5.25 acre corner lot in Nokesville. The detached carport could hold 8 compact vehicles. Also has work area. The zero turn Lawn mower will convey. All ceilings have been foam filled. The Owner spared no expense. Also a security and camera system.
Location
State VA
County Prince William
Zoning A1
Rooms
Main Level Bedrooms 1
Interior
Hot Water Electric
Heating Heat Pump - Electric BackUp, Zoned
Cooling Central A/C, Zoned
Fireplaces Number 1
Fireplace Y
Heat Source Electric
Laundry Main Floor
Exterior
Garage Spaces 12.0
Carport Spaces 8
Water Access N
Roof Type Metal
Accessibility 2+ Access Exits
Total Parking Spaces 12
Garage N
Building
Story 2
Foundation Stone
Sewer Septic = # of BR
Water Well, Private
Architectural Style Colonial
Level or Stories 2
Additional Building Above Grade, Below Grade
New Construction N
Schools
School District Prince William County Public Schools
Others
Senior Community No
Tax ID 7295-73-1658
Ownership Fee Simple
SqFt Source Assessor
Special Listing Condition Standard
Read Less Info
Want to know what your home might be worth? Contact us for a FREE valuation!

Our team is ready to help you sell your home for the highest possible price ASAP

Bought with Ashley H Tauzier • Berkshire Hathaway HomeServices PenFed Realty

"My job is to find and attract mastery-based agents to the office, protect the culture, and make sure everyone is happy! "






