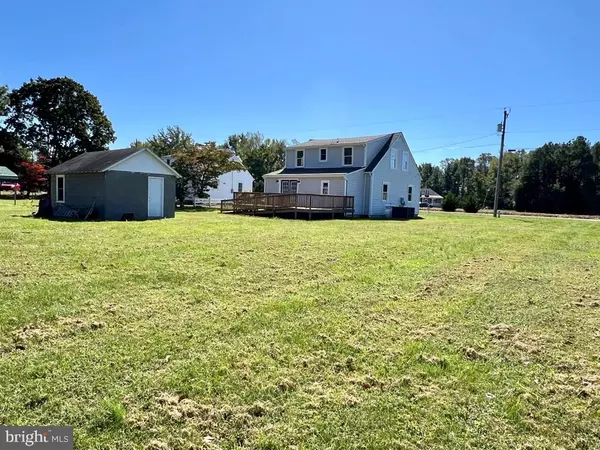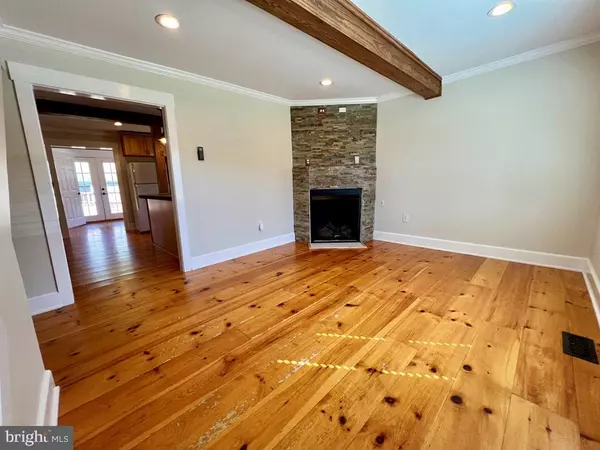$240,000
$249,900
4.0%For more information regarding the value of a property, please contact us for a free consultation.
3 Beds
3 Baths
1,600 SqFt
SOLD DATE : 02/12/2025
Key Details
Sold Price $240,000
Property Type Single Family Home
Sub Type Detached
Listing Status Sold
Purchase Type For Sale
Square Footage 1,600 sqft
Price per Sqft $150
MLS Listing ID VANV2001336
Sold Date 02/12/25
Style Cape Cod
Bedrooms 3
Full Baths 2
Half Baths 1
HOA Y/N N
Abv Grd Liv Area 1,600
Originating Board BRIGHT
Year Built 1950
Annual Tax Amount $791
Tax Year 2024
Lot Size 1.010 Acres
Acres 1.01
Property Sub-Type Detached
Property Description
This Like New Home has fantastic bells and whistles and is Ready to Move in to Enjoy! This 3 bedroom, 2.5 bath home was pretty much renovated top to bottom just a few years ago! New Vinyl Siding, Freshly painted, Gas Range, (2) Gas fireplaces, Rinnai Tankless Water Heater, New electric wiring, New plumbing, New artesian well, Conditioned crawl space, Really Nice Tiled bathrooms, Nice Size Dining Area, Large open kitchen with concrete counters plus beautiful custom cabinetry, a large laundry room, & more to see in person. The pine floors are Gorgeous! The Primary Bedroom ensuite and huge closet are on the first floor. The Primary Bath Has dual Sinks, granite countertop and an oversized tiled shower with a full body spray shower system. The 2 Guest bedrooms are large and have vaulted ceilings. Exterior features include: Wrap around driveway, large back deck with ramp, 3 parcels and a storage shed. Peaceful location next to a pony/horse farm. Just minutes to great towns, golf course, restaurants and shopping. A Gem property every buyer will be proud to call home!
Location
State VA
County Northumberland
Zoning R
Rooms
Main Level Bedrooms 3
Interior
Interior Features Ceiling Fan(s), Cedar Closet(s), Dining Area, Entry Level Bedroom, Kitchen - Island, Recessed Lighting, Upgraded Countertops, Walk-in Closet(s), Other
Hot Water Bottled Gas, Tankless
Heating Heat Pump(s)
Cooling Central A/C, Heat Pump(s)
Fireplaces Number 2
Fireplaces Type Gas/Propane
Equipment Dishwasher, Dryer, Microwave, Refrigerator, Washer, Instant Hot Water, Oven/Range - Gas, Water Heater - Tankless
Furnishings No
Fireplace Y
Appliance Dishwasher, Dryer, Microwave, Refrigerator, Washer, Instant Hot Water, Oven/Range - Gas, Water Heater - Tankless
Heat Source Electric
Laundry Has Laundry
Exterior
Exterior Feature Deck(s)
Garage Spaces 4.0
Water Access N
Roof Type Composite
Accessibility Ramp - Main Level
Porch Deck(s)
Total Parking Spaces 4
Garage N
Building
Story 2
Foundation Crawl Space
Sewer Septic Exists
Water Well
Architectural Style Cape Cod
Level or Stories 2
Additional Building Above Grade
Structure Type Dry Wall
New Construction N
Schools
School District Northumberland County Public Schools
Others
Senior Community No
Tax ID 8-1-130,131,132
Ownership Fee Simple
SqFt Source Estimated
Special Listing Condition Standard
Read Less Info
Want to know what your home might be worth? Contact us for a FREE valuation!

Our team is ready to help you sell your home for the highest possible price ASAP

Bought with Non Member • Metropolitan Regional Information Systems, Inc.
"My job is to find and attract mastery-based agents to the office, protect the culture, and make sure everyone is happy! "






