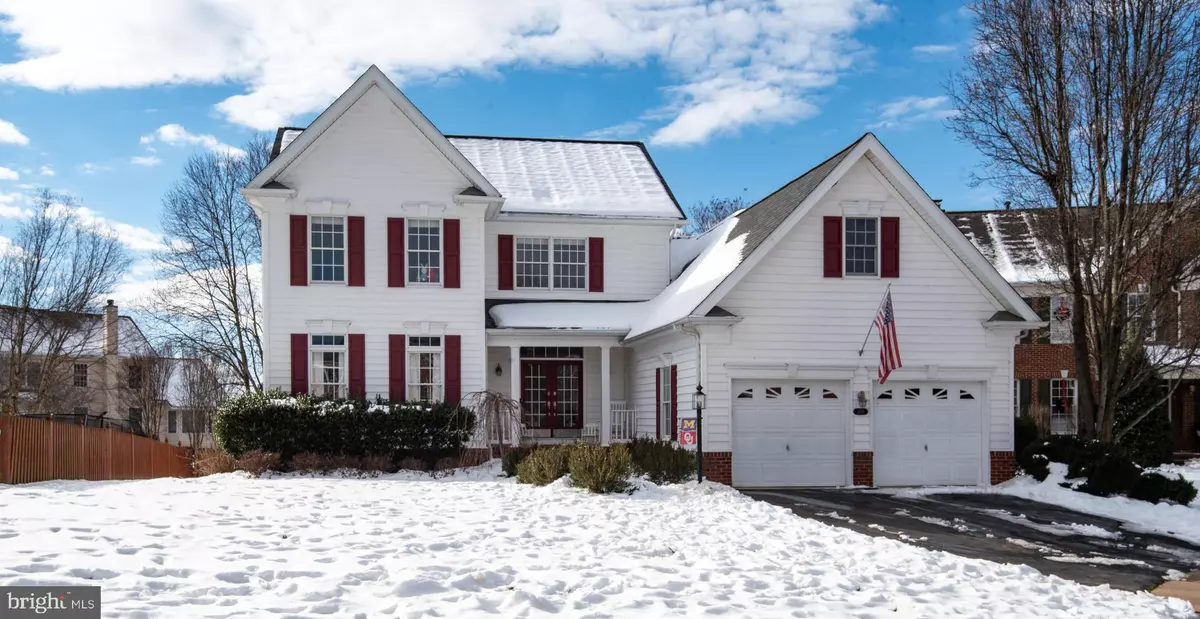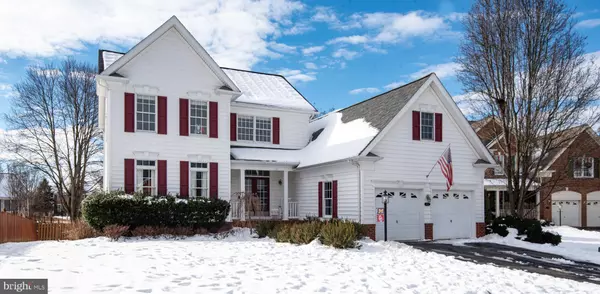$940,000
$929,900
1.1%For more information regarding the value of a property, please contact us for a free consultation.
4 Beds
4 Baths
4,422 SqFt
SOLD DATE : 02/21/2025
Key Details
Sold Price $940,000
Property Type Single Family Home
Sub Type Detached
Listing Status Sold
Purchase Type For Sale
Square Footage 4,422 sqft
Price per Sqft $212
Subdivision Dominion Valley Country Club
MLS Listing ID VAPW2086054
Sold Date 02/21/25
Style Colonial
Bedrooms 4
Full Baths 3
Half Baths 1
HOA Fees $204/mo
HOA Y/N Y
Abv Grd Liv Area 2,741
Originating Board BRIGHT
Year Built 2002
Annual Tax Amount $7,971
Tax Year 2024
Lot Size 0.272 Acres
Acres 0.27
Property Sub-Type Detached
Property Description
Nestled on a serene cul-de-sac and just a short walk from the prestigious Dominion Valley Country Club, this breathtaking property will steal your heart. Thoughtfully designed and impeccably maintained, it combines luxury, comfort, and versatility. The beautifully renovated kitchen features professionally painted cabinetry, stainless steel appliances, stunning quartz countertops, and a luxurious marble backsplash that exudes sophistication. A cozy breakfast nook offers the perfect spot for casual meals. A rare and highly sought-after main-level Primary provides ultimate convenience and privacy. It boasts a spacious bedroom, a walk-in closet and an en-suite bath with a soaking tub, perfect for unwinding after a long day. The jaw-dropping two-story family room includes a custom stone, wood-burning fireplace, creating a warm and inviting atmosphere. The separate dining room has been thoughtfully converted into a versatile office or playroom, allowing you to customize the space to fit your needs. Gleaming wood floors and a walk-in laundry room add practicality and style. The upper lvl offers three spacious bedrooms and a full bathroom, ensuring ample space for family and guests. The fully finished walk-up basement offering a large rec room with a wet bar, a home gym, a hobby/craft room, a full bath plus extra storage . The nearly 1/3-acre lot features a fully fenced backyard that backs to serene trees, offering privacy and tranquility. Outdoor highlights include: a maintenance-free deck and a paver patio, perfect for entertaining.as well as an irrigation system. Recent Upgrades: Main-level HVAC (2020), Upper-level HVAC (2023), Roof (2023). World-class amenities include: Arnold Palmer Signature Golf Course, renovated Clubhouse, state-of-the-art Sports Pavilion, 5 swimming pools including an indoor pool, tennis and basketball courts, playgrounds, miles of walking/biking trails and two fishing ponds. Award winning schools!
Location
State VA
County Prince William
Zoning RPC
Rooms
Other Rooms Primary Bedroom, Bedroom 2, Bedroom 3, Bedroom 4, Kitchen, Family Room, Foyer, Breakfast Room, Exercise Room, Office, Recreation Room, Storage Room, Hobby Room
Basement Fully Finished, Walkout Stairs
Main Level Bedrooms 1
Interior
Interior Features Attic, Bar, Breakfast Area, Carpet, Crown Moldings, Entry Level Bedroom, Floor Plan - Open, Kitchen - Table Space, Pantry, Sprinkler System, Walk-in Closet(s), Wet/Dry Bar, Wood Floors, Bathroom - Soaking Tub, Ceiling Fan(s), Combination Kitchen/Dining, Family Room Off Kitchen, Recessed Lighting
Hot Water Natural Gas
Heating Forced Air, Zoned
Cooling Central A/C, Ceiling Fan(s), Zoned
Flooring Hardwood, Carpet, Luxury Vinyl Plank
Fireplaces Number 1
Fireplaces Type Mantel(s), Wood
Equipment Built-In Microwave, Dishwasher, Disposal, Exhaust Fan, Icemaker, Oven/Range - Gas, Refrigerator, Washer/Dryer Hookups Only, Stainless Steel Appliances, Washer, Dryer
Fireplace Y
Window Features Bay/Bow
Appliance Built-In Microwave, Dishwasher, Disposal, Exhaust Fan, Icemaker, Oven/Range - Gas, Refrigerator, Washer/Dryer Hookups Only, Stainless Steel Appliances, Washer, Dryer
Heat Source Natural Gas, Electric
Laundry Main Floor
Exterior
Exterior Feature Deck(s), Patio(s)
Parking Features Garage - Front Entry, Garage Door Opener
Garage Spaces 2.0
Amenities Available Basketball Courts, Bike Trail, Common Grounds, Club House, Fitness Center, Gated Community, Golf Course Membership Available, Golf Course, Jog/Walk Path, Meeting Room, Pool - Indoor, Pool - Outdoor, Tennis Courts, Tot Lots/Playground, Volleyball Courts, Bar/Lounge, Dining Rooms, Putting Green
Water Access N
Roof Type Architectural Shingle
Accessibility 2+ Access Exits
Porch Deck(s), Patio(s)
Attached Garage 2
Total Parking Spaces 2
Garage Y
Building
Lot Description Cul-de-sac, Premium, Private, Trees/Wooded
Story 3
Foundation Slab
Sewer Public Sewer
Water Public
Architectural Style Colonial
Level or Stories 3
Additional Building Above Grade, Below Grade
Structure Type 9'+ Ceilings,2 Story Ceilings,Cathedral Ceilings
New Construction N
Schools
Elementary Schools Alvey
Middle Schools Ronald Wilson Reagan
High Schools Battlefield
School District Prince William County Public Schools
Others
HOA Fee Include Common Area Maintenance,Road Maintenance,Security Gate,Snow Removal,Trash,Management,Pool(s),Reserve Funds
Senior Community No
Tax ID 7298-78-6960
Ownership Fee Simple
SqFt Source Assessor
Special Listing Condition Standard
Read Less Info
Want to know what your home might be worth? Contact us for a FREE valuation!

Our team is ready to help you sell your home for the highest possible price ASAP

Bought with Edgar A Gutierrez • Keller Williams Capital Properties
"My job is to find and attract mastery-based agents to the office, protect the culture, and make sure everyone is happy! "






