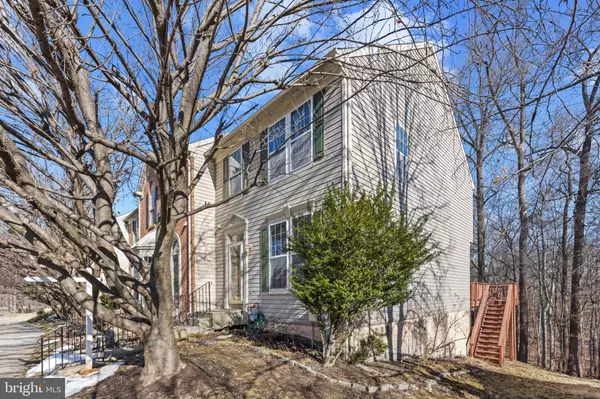$427,500
$399,000
7.1%For more information regarding the value of a property, please contact us for a free consultation.
3 Beds
3 Baths
1,332 SqFt
SOLD DATE : 02/25/2025
Key Details
Sold Price $427,500
Property Type Townhouse
Sub Type End of Row/Townhouse
Listing Status Sold
Purchase Type For Sale
Square Footage 1,332 sqft
Price per Sqft $320
Subdivision Hammonds Overlook
MLS Listing ID MDHW2048566
Sold Date 02/25/25
Style Traditional
Bedrooms 3
Full Baths 2
Half Baths 1
HOA Fees $59/qua
HOA Y/N Y
Abv Grd Liv Area 1,332
Originating Board BRIGHT
Year Built 1997
Annual Tax Amount $5,203
Tax Year 2024
Property Sub-Type End of Row/Townhouse
Property Description
Welcome home to 9315 Maxwell Court. This end-unit townhome located in the sought-after community of Hammonds Overlook is the one you have been waiting for! The spacious and open-concept main level features hardwood floors throughout the oversized living room, dining area, kitchen and kitchen. A powder room and coat closet are also conveniently on this level. The kitchen features a center island and separate breakfast bar, white cabinets, gas stove, dishwasher, fridge, a built-in microwave, pantry and bay windows which bring in tons of natural light! Off of the kitchen you will find a deck perfect for entertaining and enjoying meals outside. The deck has steps which lead down to your private backyard that backs to beautiful woods. Upstairs you will find the spacious primary bedroom with an en-suite bathroom equipped with a soaking tub and separate shower. Two additional bedrooms and a full bathroom are also on this level. The basement provides a spacious family room with a cozy fireplace, plenty of storage space, hookup for a washer/dryer and a walk-out door leading to a covered patio and the backyard. This home truly has it all - schedule your private showing today! **Please note, this is an estate sale and will strictly be sold AS-IS**.
**OFFER DEADLINE: Monday Feb 3rd at 12pm.***
Location
State MD
County Howard
Zoning RSA8
Rooms
Basement Connecting Stairway, Full, Improved, Interior Access, Walkout Level, Windows
Interior
Interior Features Bathroom - Tub Shower, Bathroom - Stall Shower, Bathroom - Soaking Tub, Breakfast Area, Carpet, Ceiling Fan(s), Combination Kitchen/Dining, Dining Area, Family Room Off Kitchen, Floor Plan - Open, Kitchen - Island, Pantry, Primary Bath(s), Window Treatments, Wood Floors
Hot Water Natural Gas
Heating Forced Air
Cooling Central A/C, Ceiling Fan(s)
Flooring Hardwood, Carpet, Other
Fireplaces Number 1
Equipment Built-In Microwave, Dishwasher, Refrigerator, Oven/Range - Gas, Water Heater, Washer/Dryer Hookups Only
Fireplace Y
Appliance Built-In Microwave, Dishwasher, Refrigerator, Oven/Range - Gas, Water Heater, Washer/Dryer Hookups Only
Heat Source Natural Gas
Exterior
Exterior Feature Deck(s), Patio(s)
Water Access N
Roof Type Unknown
Accessibility None
Porch Deck(s), Patio(s)
Garage N
Building
Story 3
Foundation Other
Sewer Public Septic, Public Sewer
Water Public
Architectural Style Traditional
Level or Stories 3
Additional Building Above Grade, Below Grade
New Construction N
Schools
School District Howard County Public School System
Others
Senior Community No
Tax ID 1406549640
Ownership Fee Simple
SqFt Source Estimated
Special Listing Condition Probate Listing
Read Less Info
Want to know what your home might be worth? Contact us for a FREE valuation!

Our team is ready to help you sell your home for the highest possible price ASAP

Bought with Charlotte Savoy • The KW Collective
"My job is to find and attract mastery-based agents to the office, protect the culture, and make sure everyone is happy! "






