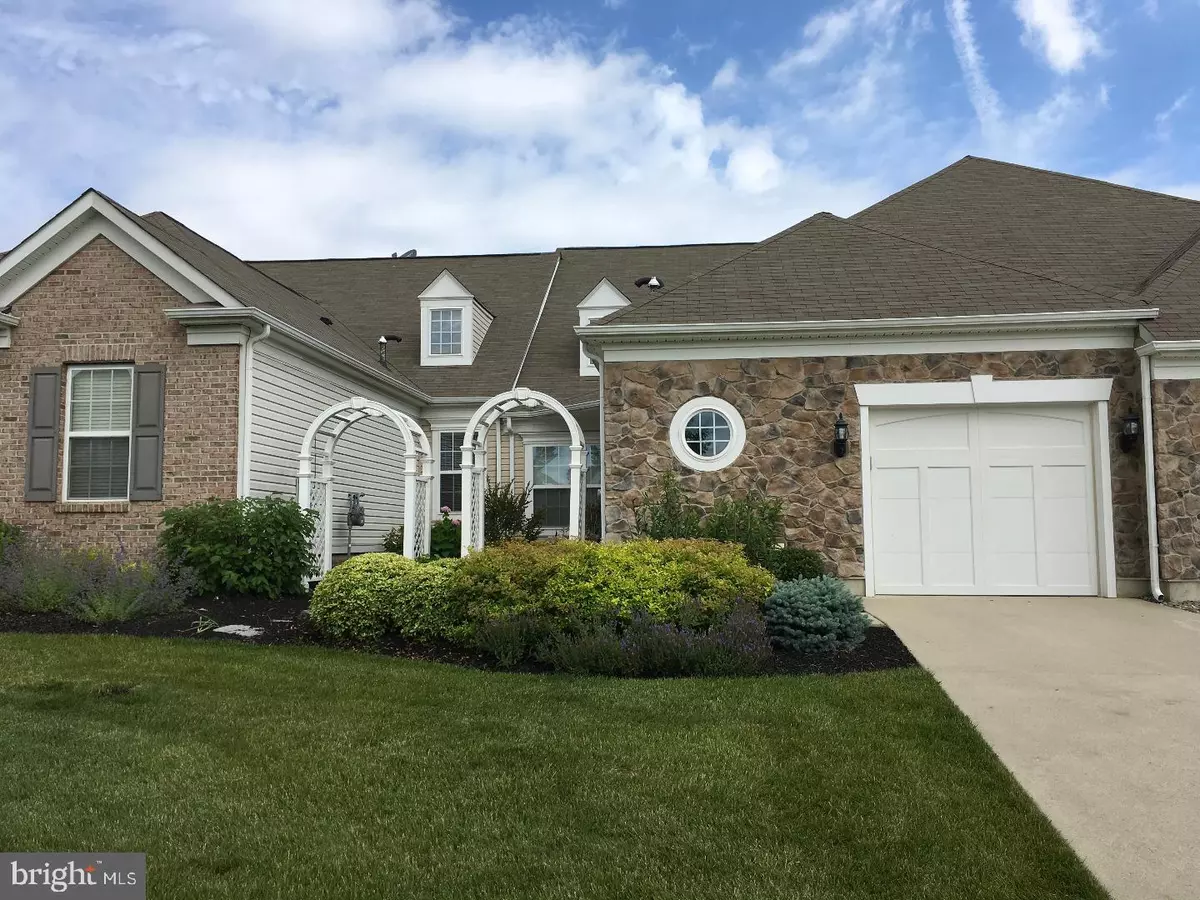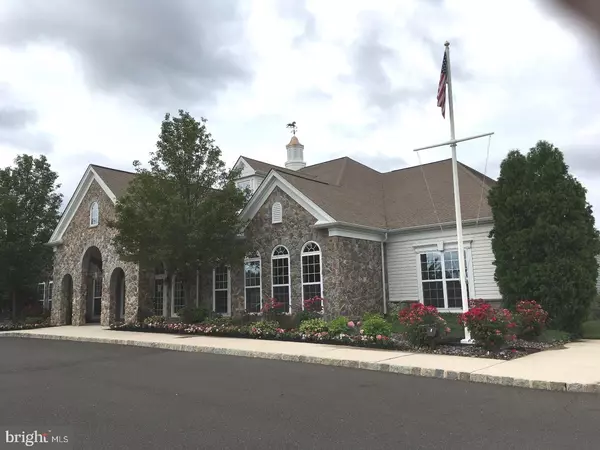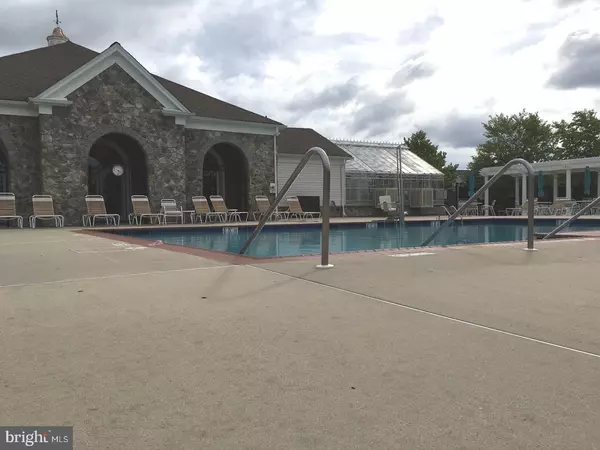$310,000
$309,900
For more information regarding the value of a property, please contact us for a free consultation.
2 Beds
2 Baths
1,538 SqFt
SOLD DATE : 07/30/2018
Key Details
Sold Price $310,000
Property Type Townhouse
Sub Type Interior Row/Townhouse
Listing Status Sold
Purchase Type For Sale
Square Footage 1,538 sqft
Price per Sqft $201
Subdivision Traditions At Hamilt
MLS Listing ID 1001923754
Sold Date 07/30/18
Style Ranch/Rambler
Bedrooms 2
Full Baths 2
HOA Fees $240/mo
HOA Y/N Y
Abv Grd Liv Area 1,538
Originating Board TREND
Year Built 2005
Annual Tax Amount $6,649
Tax Year 2017
Lot Size 3,750 Sqft
Acres 0.09
Lot Dimensions 30X125
Property Description
Not just a home, but a lifestyle! You've earned it, now enjoy it! Say goodbye to weekends spent cutting grass, days spent shoveling snow, say hello to new friends, a day at the pool, community events in the clubhouse, your own fitness center and more! Like to garden? Reserve a spot at the community garden and reap the results! Life doesn't get much better than living at the Traditions at Hamilton adult community, with easy access to shopping, Robert Wood Johnson Hospital, major highways and more. You'll be sure to appreciate the hardwood flooring, the gourmet kitchen with pantry, the living room with vaulted ceiling, a huge master bathroom with walk-in shower and a sunroom with a triple sliding door. Photos to follow.
Location
State NJ
County Mercer
Area Hamilton Twp (21103)
Zoning RES
Rooms
Other Rooms Living Room, Dining Room, Primary Bedroom, Kitchen, Bedroom 1, Laundry
Interior
Interior Features Primary Bath(s), Butlers Pantry, Ceiling Fan(s), Stall Shower, Kitchen - Eat-In
Hot Water Natural Gas
Heating Gas, Forced Air
Cooling Central A/C
Flooring Wood, Fully Carpeted, Tile/Brick
Equipment Dishwasher
Fireplace N
Window Features Energy Efficient
Appliance Dishwasher
Heat Source Natural Gas
Laundry Main Floor
Exterior
Garage Inside Access
Garage Spaces 1.0
Utilities Available Cable TV
Amenities Available Swimming Pool
Waterfront N
Water Access N
Accessibility None
Attached Garage 1
Total Parking Spaces 1
Garage Y
Building
Lot Description Cul-de-sac
Story 1
Foundation Concrete Perimeter
Sewer Public Sewer
Water Public
Architectural Style Ranch/Rambler
Level or Stories 1
Additional Building Above Grade
Structure Type 9'+ Ceilings
New Construction N
Schools
School District Hamilton Township
Others
Pets Allowed Y
HOA Fee Include Pool(s)
Senior Community Yes
Tax ID 03-01945 01-00163
Ownership Fee Simple
Security Features Security System
Acceptable Financing Conventional, VA, FHA 203(b)
Listing Terms Conventional, VA, FHA 203(b)
Financing Conventional,VA,FHA 203(b)
Pets Description Case by Case Basis
Read Less Info
Want to know what your home might be worth? Contact us for a FREE valuation!

Our team is ready to help you sell your home for the highest possible price ASAP

Bought with Vanessa A Stefanics • RE/MAX Tri County

"My job is to find and attract mastery-based agents to the office, protect the culture, and make sure everyone is happy! "






