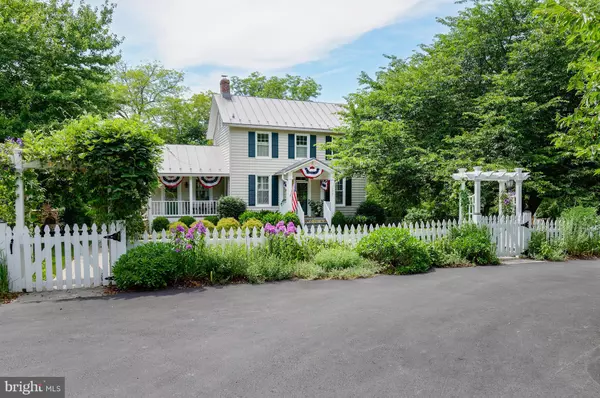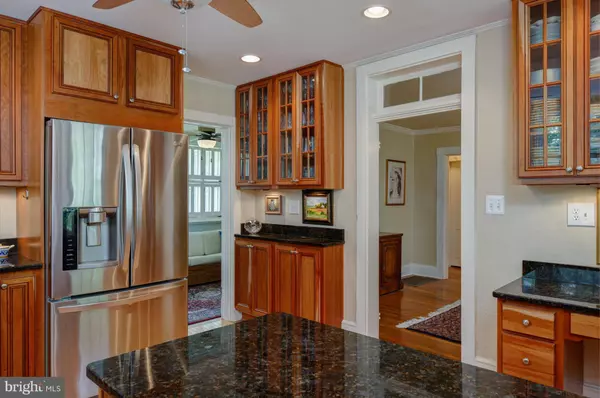$492,000
$499,900
1.6%For more information regarding the value of a property, please contact us for a free consultation.
3 Beds
2 Baths
1,928 SqFt
SOLD DATE : 07/31/2018
Key Details
Sold Price $492,000
Property Type Single Family Home
Sub Type Detached
Listing Status Sold
Purchase Type For Sale
Square Footage 1,928 sqft
Price per Sqft $255
Subdivision None Available
MLS Listing ID 1001941174
Sold Date 07/31/18
Style Farmhouse/National Folk
Bedrooms 3
Full Baths 2
HOA Y/N N
Abv Grd Liv Area 1,928
Originating Board MRIS
Year Built 1880
Annual Tax Amount $4,617
Tax Year 2017
Lot Size 1.290 Acres
Acres 1.29
Property Description
Picture perfect vintage farmhouse oozes with charm. Major improvements incl new kitchen, baths (heated floor on main), metal roof and siding. Other key updates are 2-zone HVAC, windows, systems, fenced yard, shed, gorgeous gardens, hardscaping, stonework and an outdoor pizza oven. Must pass thru one bedroom to get to another. Add'l space in walk-up attic & bsmt. Sq ft living area is approximate.
Location
State VA
County Loudoun
Rooms
Other Rooms Living Room, Dining Room, Bedroom 2, Bedroom 3, Kitchen, Family Room, Den, Bedroom 1, Other, Attic
Basement Connecting Stairway, Side Entrance, Daylight, Full
Interior
Interior Features Dining Area, Breakfast Area
Hot Water Electric
Heating Forced Air
Cooling Central A/C
Fireplace N
Heat Source Electric, Oil
Exterior
Exterior Feature Patio(s), Porch(es)
Garage Spaces 2.0
Fence Fully, Picket
Water Access N
Roof Type Metal
Accessibility None
Porch Patio(s), Porch(es)
Total Parking Spaces 2
Garage Y
Building
Story 3+
Foundation Crawl Space
Sewer Gravity Sept Fld, Septic = # of BR
Water Well
Architectural Style Farmhouse/National Folk
Level or Stories 3+
Additional Building Above Grade
New Construction N
Schools
School District Loudoun County Public Schools
Others
Senior Community No
Tax ID 489308868000
Ownership Fee Simple
Special Listing Condition Standard
Read Less Info
Want to know what your home might be worth? Contact us for a FREE valuation!

Our team is ready to help you sell your home for the highest possible price ASAP

Bought with Joseph Demarco • Berkshire Hathaway HomeServices PenFed Realty

"My job is to find and attract mastery-based agents to the office, protect the culture, and make sure everyone is happy! "






