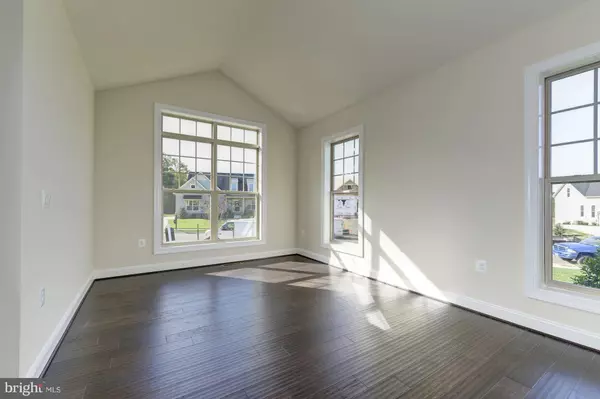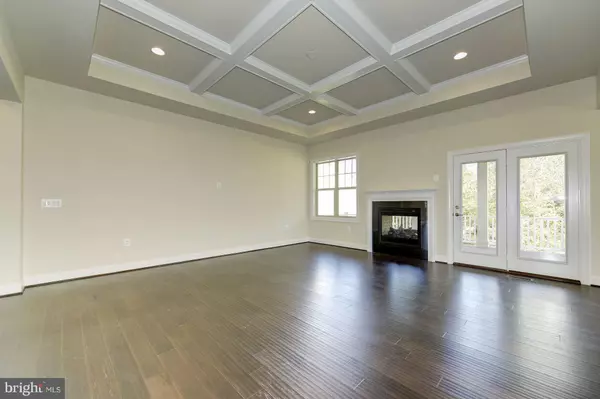$439,000
$439,000
For more information regarding the value of a property, please contact us for a free consultation.
3 Beds
3 Baths
3,690 SqFt
SOLD DATE : 06/17/2018
Key Details
Sold Price $439,000
Property Type Single Family Home
Sub Type Detached
Listing Status Sold
Purchase Type For Sale
Square Footage 3,690 sqft
Price per Sqft $118
Subdivision Fawn Lake
MLS Listing ID 1001801688
Sold Date 06/17/18
Style Craftsman
Bedrooms 3
Full Baths 3
HOA Fees $215/ann
HOA Y/N Y
Abv Grd Liv Area 2,439
Originating Board MRIS
Year Built 2017
Lot Size 0.415 Acres
Acres 0.42
Property Description
Right size your life without compromising style in this stunning new home with main level living! The Sierra offers an open floorplan with a chef's kit w/large island. The Great Room features a coffered ceiling & a 2-sided fireplace that leads to a covered outdoor lanai that makes this home perfect for entertaining family/friends and is located on a pristine corner homesite over 18,000 sq.ft.
Location
State VA
County Spotsylvania
Rooms
Other Rooms Dining Room, Primary Bedroom, Bedroom 2, Bedroom 3, Kitchen, Game Room, Family Room, Den, Foyer, Breakfast Room
Basement Side Entrance, Fully Finished, Walkout Stairs
Main Level Bedrooms 2
Interior
Interior Features Breakfast Area, Butlers Pantry, Family Room Off Kitchen, Kitchen - Gourmet, Kitchen - Country, Kitchen - Island, Kitchen - Table Space, Dining Area, Crown Moldings, Entry Level Bedroom, Upgraded Countertops, Primary Bath(s), Wood Floors
Hot Water 60+ Gallon Tank, Bottled Gas
Heating Energy Star Heating System, Forced Air
Cooling Central A/C, Heat Pump(s)
Fireplaces Number 1
Equipment Washer/Dryer Hookups Only, Cooktop, Dishwasher, Disposal, Exhaust Fan, Microwave, Oven - Double, Oven - Wall, Oven/Range - Gas, Refrigerator
Fireplace Y
Appliance Washer/Dryer Hookups Only, Cooktop, Dishwasher, Disposal, Exhaust Fan, Microwave, Oven - Double, Oven - Wall, Oven/Range - Gas, Refrigerator
Heat Source Bottled Gas/Propane
Exterior
Garage Spaces 2.0
Utilities Available Cable TV Available, Multiple Phone Lines, Under Ground
Amenities Available Basketball Courts, Bike Trail, Club House, Exercise Room, Gated Community, Golf Club, Jog/Walk Path, Pool - Outdoor, Tennis Courts, Tot Lots/Playground
Water Access N
Accessibility None
Attached Garage 2
Total Parking Spaces 2
Garage Y
Building
Story 3+
Sewer Public Sewer
Water Public
Architectural Style Craftsman
Level or Stories 3+
Additional Building Above Grade, Below Grade
Structure Type 9'+ Ceilings,Tray Ceilings,Vaulted Ceilings
New Construction Y
Schools
School District Spotsylvania County Public Schools
Others
Senior Community No
Tax ID TBD
Ownership Fee Simple
Acceptable Financing FHA, VA, Conventional
Listing Terms FHA, VA, Conventional
Financing FHA,VA,Conventional
Special Listing Condition Standard
Read Less Info
Want to know what your home might be worth? Contact us for a FREE valuation!

Our team is ready to help you sell your home for the highest possible price ASAP

Bought with Alan B Campbell • KW United

"My job is to find and attract mastery-based agents to the office, protect the culture, and make sure everyone is happy! "






