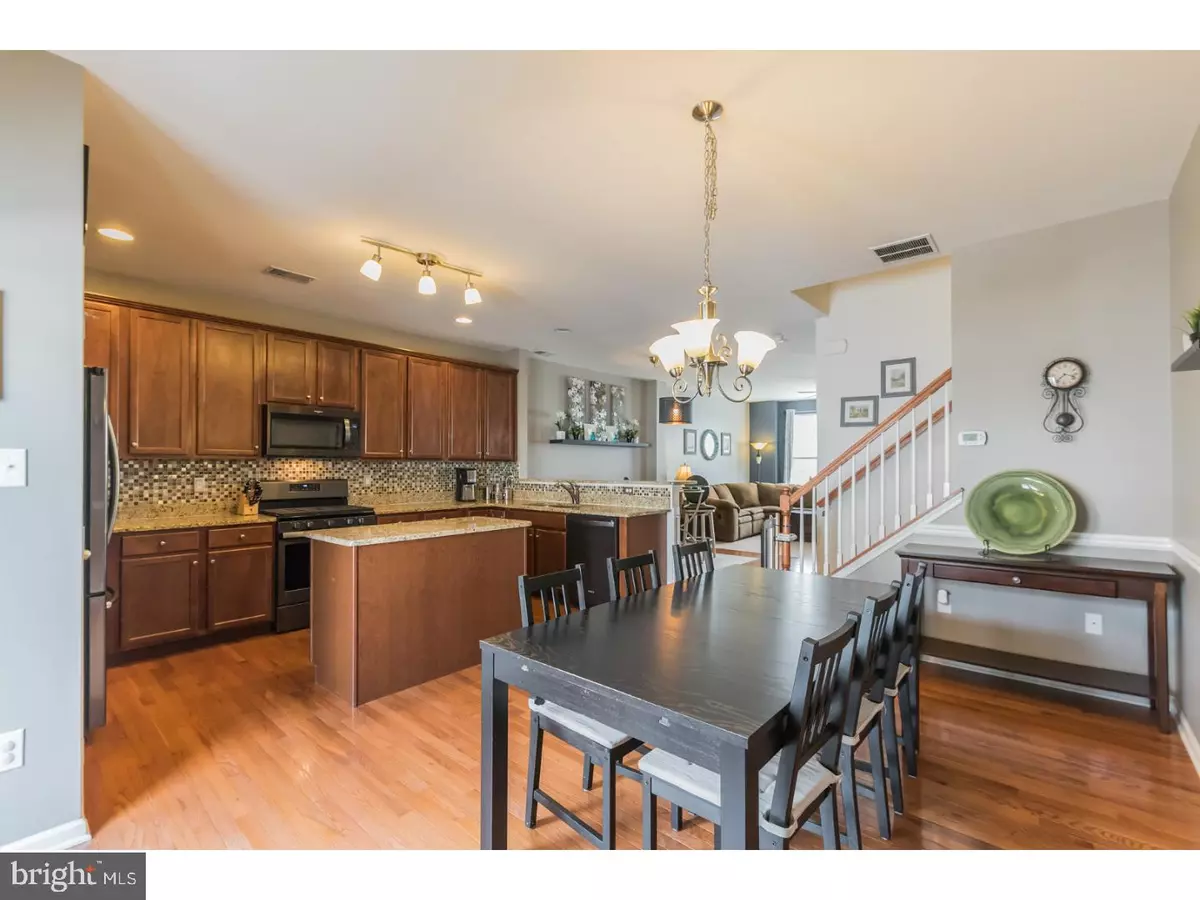$210,000
$215,000
2.3%For more information regarding the value of a property, please contact us for a free consultation.
3 Beds
3 Baths
1,907 SqFt
SOLD DATE : 08/10/2018
Key Details
Sold Price $210,000
Property Type Townhouse
Sub Type Interior Row/Townhouse
Listing Status Sold
Purchase Type For Sale
Square Footage 1,907 sqft
Price per Sqft $110
Subdivision None Available
MLS Listing ID 1001924472
Sold Date 08/10/18
Style Other
Bedrooms 3
Full Baths 2
Half Baths 1
HOA Fees $98/mo
HOA Y/N Y
Abv Grd Liv Area 1,907
Originating Board TREND
Year Built 2011
Annual Tax Amount $6,901
Tax Year 2017
Lot Size 2,222 Sqft
Acres 0.05
Lot Dimensions 0X0
Property Description
Welcome home to your three story town home; only 7 years young and so much better than new! This unit boasts a stone front fa ade and tons of natural light. Enter into this light and bright finished first floor that can easily be used as a play room, an entertaining space, and more. Upstairs to the second floor the kitchen features beautiful tile back splash, black stainless steel appliances, 42" cherry oak cabinets, island with electricity, pantry, granite counter tops and more. Enter through the sliding glass doors to find a composite deck balcony just off of the kitchen. Enjoy this beautiful view while cooking dinner each night. Adjacent to the kitchen is the spacious living room with a wall of windows. Upstairs the large master bedroom does NOT disappoint - with walk in closet and full master bath with double sink vanity. Laundry on upper level and pull down attic for ample storage. Two car garage and driveway. Don't hesitate to schedule your appointment today, this beauty won't last.
Location
State NJ
County Gloucester
Area Glassboro Boro (20806)
Zoning RESID
Rooms
Other Rooms Living Room, Dining Room, Primary Bedroom, Bedroom 2, Kitchen, Family Room, Bedroom 1, Attic
Interior
Interior Features Primary Bath(s), Kitchen - Island, Butlers Pantry, Ceiling Fan(s), Kitchen - Eat-In
Hot Water Electric
Heating Gas, Zoned, Energy Star Heating System, Programmable Thermostat
Cooling Central A/C, Energy Star Cooling System
Flooring Wood, Fully Carpeted, Vinyl
Equipment Built-In Range, Oven - Self Cleaning, Dishwasher, Refrigerator, Disposal, Energy Efficient Appliances, Built-In Microwave
Fireplace N
Window Features Bay/Bow,Energy Efficient
Appliance Built-In Range, Oven - Self Cleaning, Dishwasher, Refrigerator, Disposal, Energy Efficient Appliances, Built-In Microwave
Heat Source Natural Gas
Laundry Upper Floor
Exterior
Exterior Feature Deck(s)
Garage Garage Door Opener
Garage Spaces 4.0
Utilities Available Cable TV
Amenities Available Tennis Courts, Tot Lots/Playground
Waterfront N
Water Access N
Accessibility None
Porch Deck(s)
Attached Garage 2
Total Parking Spaces 4
Garage Y
Building
Lot Description Front Yard
Story 3+
Sewer Public Sewer
Water Public
Architectural Style Other
Level or Stories 3+
Additional Building Above Grade
Structure Type 9'+ Ceilings
New Construction N
Schools
Middle Schools Glassboro
High Schools Glassboro
School District Glassboro Public Schools
Others
HOA Fee Include Common Area Maintenance,Ext Bldg Maint,Lawn Maintenance,Snow Removal
Senior Community No
Tax ID 06-00198 07-00002
Ownership Fee Simple
Security Features Security System
Read Less Info
Want to know what your home might be worth? Contact us for a FREE valuation!

Our team is ready to help you sell your home for the highest possible price ASAP

Bought with Non Subscribing Member • Non Member Office

"My job is to find and attract mastery-based agents to the office, protect the culture, and make sure everyone is happy! "






