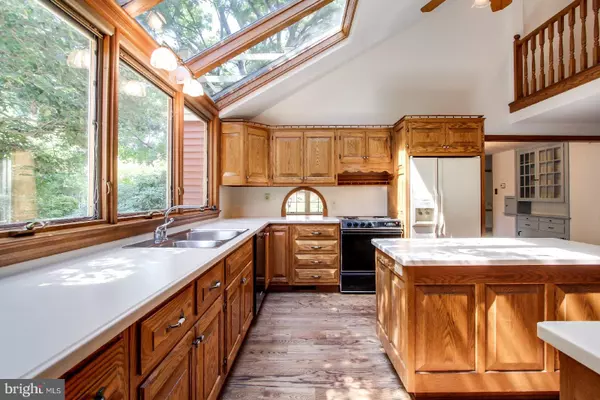$263,000
$275,000
4.4%For more information regarding the value of a property, please contact us for a free consultation.
4 Beds
4 Baths
3,467 SqFt
SOLD DATE : 08/15/2018
Key Details
Sold Price $263,000
Property Type Single Family Home
Sub Type Detached
Listing Status Sold
Purchase Type For Sale
Square Footage 3,467 sqft
Price per Sqft $75
Subdivision Strathcona-Hillcroft
MLS Listing ID 1002013916
Sold Date 08/15/18
Style Colonial
Bedrooms 4
Full Baths 3
Half Baths 1
HOA Y/N N
Abv Grd Liv Area 2,947
Originating Board BRIGHT
Year Built 1948
Annual Tax Amount $7,611
Tax Year 2018
Lot Size 0.338 Acres
Acres 0.34
Property Description
Make this home shine again. Don't Miss out on your chance to make this home your own. Awesome Colonial in YSSD Desirable, convenient location close to Hospital, highways, downtown Too many unique features to list...4 beds + Loft area, 3.5 baths, 2 zone heating, central air, wood floors, 3 fireplaces, built-ins, pocket doors, flexible floor plan w/ many options for rooms, including formal dining room, sunken family/ living room, den/ office area. Open Kitchen abundant with natural light, many cabinets, corian countertops, large center island 1st floor laundry Turn yard into a backyard oasis complete with rear patio and side patio. Wait until you see the master bed equipped w/ wood burning, brick front FP, vaulted ceiling, huge master bath w/ soaking tub, dual vanity sinks, and skylights master bed also opens out to a large 12 x22 front balcony. Property is sold as -is. 1 yr HSA Home Warranty Included
Location
State PA
County York
Area Spring Garden Twp (15248)
Zoning RESIDENTIAL
Rooms
Basement Partial, Partially Finished
Interior
Interior Features Attic, Ceiling Fan(s), Built-Ins, Kitchen - Island, Walk-in Closet(s), Wood Floors, Skylight(s)
Hot Water Natural Gas
Heating Forced Air
Cooling Central A/C
Flooring Hardwood
Fireplaces Number 3
Fireplaces Type Wood, Gas/Propane
Equipment Dishwasher, Oven/Range - Gas, Refrigerator
Fireplace Y
Appliance Dishwasher, Oven/Range - Gas, Refrigerator
Heat Source Natural Gas
Laundry Main Floor
Exterior
Parking Features Garage - Front Entry, Inside Access
Garage Spaces 2.0
Water Access N
Roof Type Shingle
Accessibility None
Attached Garage 2
Total Parking Spaces 2
Garage Y
Building
Story 2
Sewer Public Sewer
Water Public
Architectural Style Colonial
Level or Stories 2
Additional Building Above Grade, Below Grade
New Construction N
Schools
Elementary Schools Indian Rock
Middle Schools York Suburban
High Schools York Suburban
School District York Suburban
Others
Senior Community No
Tax ID 48-000-22-0070-00-00000
Ownership Fee Simple
SqFt Source Assessor
Acceptable Financing Cash, Conventional
Listing Terms Cash, Conventional
Financing Cash,Conventional
Special Listing Condition Standard
Read Less Info
Want to know what your home might be worth? Contact us for a FREE valuation!

Our team is ready to help you sell your home for the highest possible price ASAP

Bought with Jerry L Riggleman • RE/MAX Patriots

"My job is to find and attract mastery-based agents to the office, protect the culture, and make sure everyone is happy! "






